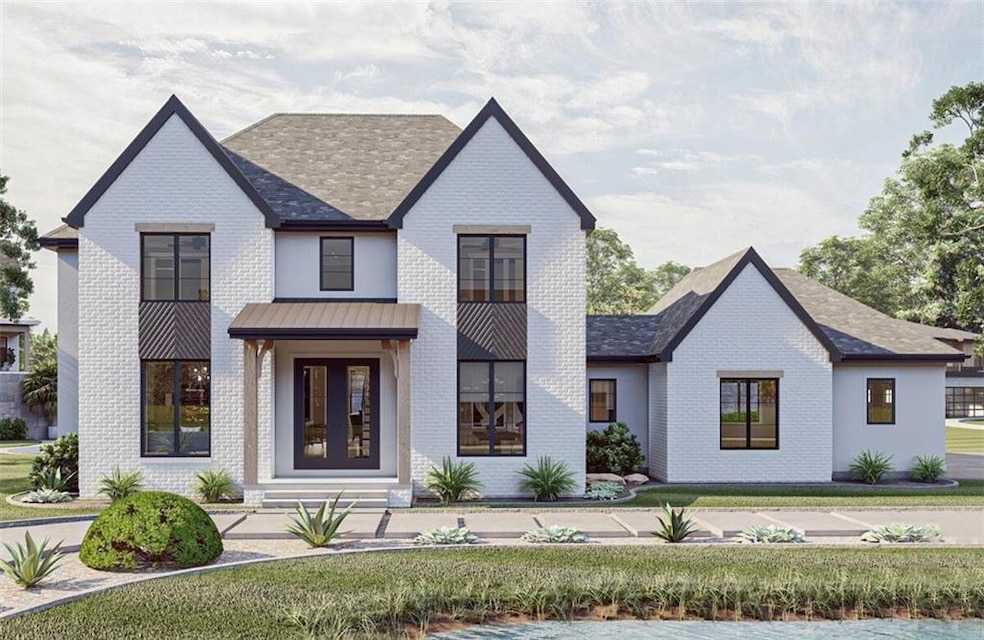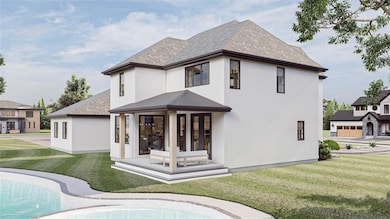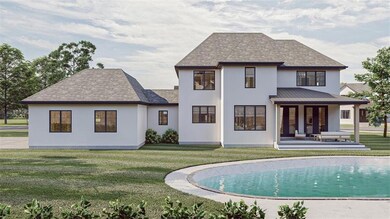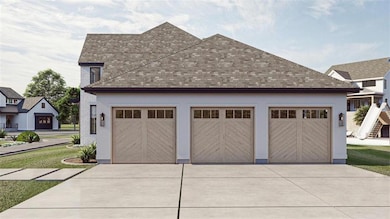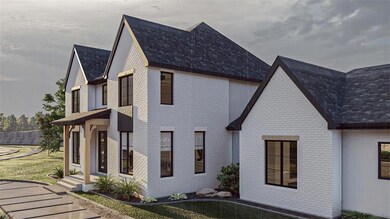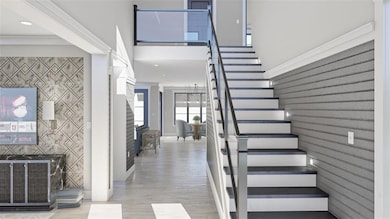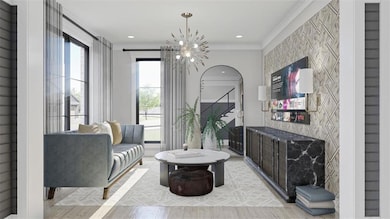New Construction / To Be Built. Transitional Two-Story Modern Cottage with Bedrooms and Laundry Upstairs. This stunning custom-built home is nestled on 1.8 private acres, just minutes from I-75, Downtown Acworth, and the Cedarcrest Corridor. Steep rooflines and classic brick accents give this transitional house plan excellent curb appeal. The three-car garage provides access to the home through a mudroom, complete with a bench and lockers. It will be built on a basement as priced. Inside, you’ll find spacious 10-foot ceilings in an open-concept entertaining kitchen and great room. The kitchen features a large island with a waterfall design that overlooks the family room. An optional fifth bedroom and full bath are available for early buyers who sign a contract before construction begins. The entryway, flanked by both the dining room and living room, boasts a soaring two-story ceiling. The open kitchen and great room offer a fantastic space to entertain guests. The kitchen includes a farmhouse sink, an island with a flush snack bar, and a walk-in pantry. The great room is centered around a beautiful fireplace, with the option to add built-in cabinets on either side. A cozy dinette area leads to a covered porch, perfect for outdoor gatherings. NOTE: Photo Disclaimer: The photos provided are for illustrative purposes only and may not fully represent the actual interior or exterior finishes, features, or color schemes. Don't hesitate to contact the listing agent for detailed and accurate information.This two-story home design includes four bedrooms on the second floor. The primary suite features a tray ceiling, a spacious walk-in closet, and a luxurious five-fixture bathroom with dual vanities and separate his-and-her showers.Bedroom 2 has a private en suite bathroom, while Bedrooms 3 and 4 share a convenient Jack-and-Jill bath. The centrally located laundry room on the second floor offers added convenience.The expected completion date is August 2025. The sooner you move forward with this property, the more customization options will be available. Could you contact us to schedule a private property tour with our builder? Note: The photos show a pool, but there is no pool included in the listing.

