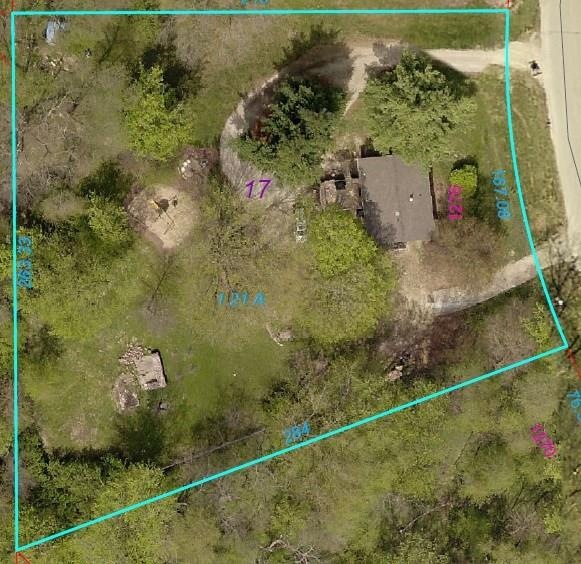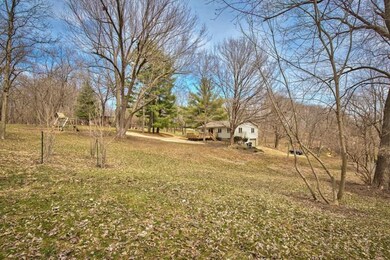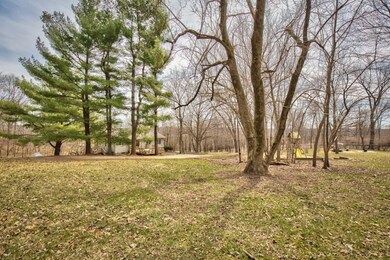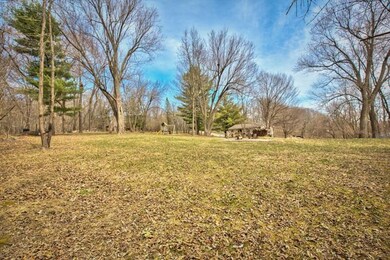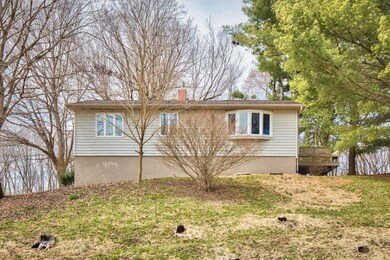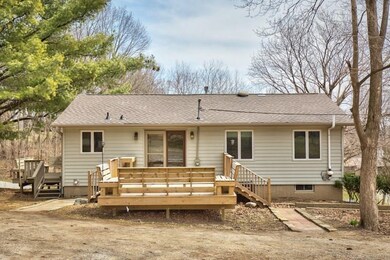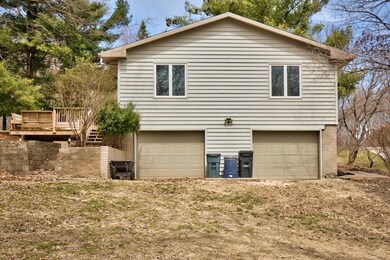
1276 Skylark Dr Cedar Rapids, IA 52403
Highlights
- Deck
- Recreation Room with Fireplace
- Raised Ranch Architecture
- Mount Vernon Middle School Rated A-
- Wooded Lot
- Cul-De-Sac
About This Home
As of June 2018***SALE PENDING*** NO GRAY DAYS WITH THIS NATURE LOVER'S DELIGHT! ENJOY THE SEASONS FROM YOUR 1.21 ACRE HILLTOP WOODED RETREAT. CONVENIENT ACCESS TO MAIN HIGHWAYS IN CEDAR RAPIDS AND MARION SUCH AS 13, 30 AND 151. YOU WILL ENJOY PRIVACY AND SCENIC VIEWS FROM YOUR 14' X 22' DECK WITH BENCH SEATING AND ADDITIONAL 12' X 10' DECK. FIRE PIT WOOD WILL REMAIN FOR YOU TO ENJOY OUTSIDE ADVENTURES. THE ATTACHED GARAGE HAS A HEATER FOR CONVENIENCE, NO RESTRICTIVE BUILDING COVENANTS, ADDITIONAL CIRCLE DRIVE FOR TURN AROUND EASE. THE HOUSE HAS VINYL SIDING AND WINDOWS, A 2017 SHINGLE AND CENTRAL AIR REPLACEMENT. THE EAT IN KITCHEN HAS MEDALLION MAPLE CABINETRY WITH DOVETAIL DRAWERS, BAR SEATING, MODERN KITCHEN FAUCET, DEEP MOUNT STAINLESS SINK, PANTRY WITH ROLL OUT DRAWERS AND PROFESSIONAL STAINLESS STEEL APPLIANCES. THE COOK WILL APPRECIATE THE BOSCH GAS & 220 CONVECTION STOVE. THE MAIN LEVEL HAS A REMODELED BATHROOM WITH GRANITE COUNTER AND ELONGATED TOILET STOOL. 17' X 11'10" LOWER LEVEL RECREATION ROOM WITH GAS FIREPLACE. THE WATER SOFTENER/DRINKING SYSTEM AND WASHER DRYER COMBINATION ARE INCLUDED. RADON MITIGATION SYSTEM IN PLACE, AND SWING SET, 2016 TANKLESS WATER HEATER. DNR SEPTIC REPORT PROVIDED. AVERAGE MONTHLY ELECTRIC: $197, LP GAS IN TANK REMAINS.
Home Details
Home Type
- Single Family
Est. Annual Taxes
- $2,237
Year Built
- 1974
Lot Details
- 1.21 Acre Lot
- Cul-De-Sac
- Wooded Lot
Home Design
- Raised Ranch Architecture
- Ranch Style House
- Poured Concrete
- Frame Construction
- Vinyl Construction Material
Interior Spaces
- Gas Fireplace
- Living Room
- Recreation Room with Fireplace
- Basement Fills Entire Space Under The House
Kitchen
- Eat-In Kitchen
- Breakfast Bar
- Range
- Microwave
- Dishwasher
Bedrooms and Bathrooms
- 3 Main Level Bedrooms
Laundry
- Dryer
- Washer
Parking
- 2 Car Attached Garage
- Tuck Under Parking
- Garage Door Opener
Outdoor Features
- Deck
Utilities
- Forced Air Cooling System
- Heating System Uses Propane
- Well
- Water Softener is Owned
- Septic System
Ownership History
Purchase Details
Home Financials for this Owner
Home Financials are based on the most recent Mortgage that was taken out on this home.Purchase Details
Home Financials for this Owner
Home Financials are based on the most recent Mortgage that was taken out on this home.Purchase Details
Similar Homes in Cedar Rapids, IA
Home Values in the Area
Average Home Value in this Area
Purchase History
| Date | Type | Sale Price | Title Company |
|---|---|---|---|
| Warranty Deed | $190,000 | None Available | |
| Warranty Deed | $155,000 | None Available | |
| Interfamily Deed Transfer | -- | None Available |
Mortgage History
| Date | Status | Loan Amount | Loan Type |
|---|---|---|---|
| Open | $184,618 | VA | |
| Closed | $190,203 | VA | |
| Previous Owner | $123,920 | Adjustable Rate Mortgage/ARM |
Property History
| Date | Event | Price | Change | Sq Ft Price |
|---|---|---|---|---|
| 06/07/2018 06/07/18 | Sold | $189,950 | -2.6% | $125 / Sq Ft |
| 05/03/2018 05/03/18 | Pending | -- | -- | -- |
| 05/02/2018 05/02/18 | Price Changed | $194,950 | -2.5% | $129 / Sq Ft |
| 04/23/2018 04/23/18 | For Sale | $200,000 | +29.1% | $132 / Sq Ft |
| 08/08/2012 08/08/12 | Sold | $154,900 | 0.0% | $94 / Sq Ft |
| 06/23/2012 06/23/12 | Pending | -- | -- | -- |
| 06/20/2012 06/20/12 | For Sale | $154,900 | -- | $94 / Sq Ft |
Tax History Compared to Growth
Tax History
| Year | Tax Paid | Tax Assessment Tax Assessment Total Assessment is a certain percentage of the fair market value that is determined by local assessors to be the total taxable value of land and additions on the property. | Land | Improvement |
|---|---|---|---|---|
| 2023 | $2,250 | $204,400 | $41,100 | $163,300 |
| 2022 | $2,208 | $165,500 | $41,100 | $124,400 |
| 2021 | $2,270 | $165,500 | $41,100 | $124,400 |
| 2020 | $2,270 | $157,500 | $41,100 | $116,400 |
| 2019 | $2,148 | $152,300 | $41,100 | $111,200 |
| 2018 | $2,146 | $152,300 | $41,100 | $111,200 |
| 2017 | $2,183 | $143,300 | $41,100 | $102,200 |
| 2016 | $2,183 | $143,300 | $41,100 | $102,200 |
| 2015 | $2,189 | $143,300 | $41,100 | $102,200 |
| 2014 | $2,056 | $143,300 | $41,100 | $102,200 |
| 2013 | $2,000 | $143,300 | $41,100 | $102,200 |
Agents Affiliated with this Home
-
Heather Morris

Seller's Agent in 2018
Heather Morris
SKOGMAN REALTY
(319) 366-6427
406 Total Sales
-
Timothy Lehman

Buyer's Agent in 2018
Timothy Lehman
Edge Realty Group, Inc
(319) 331-7900
314 Total Sales
-
Amy Starr

Seller's Agent in 2012
Amy Starr
Keller Williams Legacy Group
(319) 431-5363
84 Total Sales
-
G
Buyer's Agent in 2012
Graf Home Selling Team
GRAF HOME SELLING TEAM & ASSOCIATES
Map
Source: Cedar Rapids Area Association of REALTORS®
MLS Number: 1802698
APN: 15343-03007-00000
- 1227 2nd St
- 0 Big Creek Rd Unit 6322319
- 1076 Knapp Rd
- 1688 Timberlake Run
- 0 Big Creek Rd
- 985 Cedar Woods Rd
- 1551 Holmans Rd
- 1553 Holmans Rd
- Lots 2W & 1-2E Holmans Rd
- 0 Vislisel Rd
- 933 Wanatee Creek Rd
- 1454 Maxson Rd
- 1231 Holmans Rd
- Lot 35 Kestrel Heights
- Lot 33 Kestrel Heights
- Lot 32 Kestrel Heights
- Lot 31 Kestrel Heights
- Lot 29 Kestrel Heights
- Lot 30 Kestrel Heights
- Lot 36 Kestrel Heights
