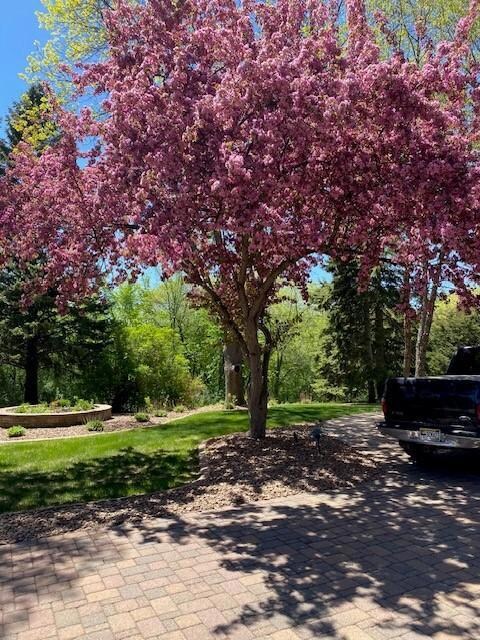
12760 Roberts Dr Eden Prairie, MN 55346
Highlights
- Deck
- Family Room with Fireplace
- No HOA
- Forest Hills Elementary School Rated A
- Corner Lot
- 2 Car Attached Garage
About This Home
As of June 2024AMAZING OPPORTUNITY TO OWN AN OPEN & SPACIOUS UPDATED WALKOUT RAMBLER ON A LOVELY .6 ACRE LOT!! DEMAND LOCATION NEAR EDEN PRAIRIE CENTER PLUS ALL THAT OFFERS WITH EASY ACCESS!! YOU ARE CLOSE IN BUT FEELTUCKED UP WITH MORE PRIVACY ON AN ELEVATED LOT! BUYERS WILL LOVE THE BRAND NEW CARPETING, ORIGINAL REFINISHED HARDWOOD FLOORS IN UPSTAIRS BDRMS AND HALL, DINETTE & KITCHEN W/ BEAUTIFUL KNOTTY OAK REFINISHED HDWD FLOORS, PLUS SLIDING GLASS DOORS TO A HUGE DECK. BRAND NEW LIGHT FIXTURES AND ENTIRE HOME FRESHLY PAINTED. ANDERSEN WINDOWS, LIVING ROOM WITH BEAUTIFUL GAS FPLC WITH REMOTE, GORGEOUS LIGHTED BUILT IN WITH GLASS DOORS & GRANITE TOP SEPARATES LIVING RM & DINETTE AREA. LOWER LEVEL FAM ROOM FEATURES FPLC WITH INSERT & BAR AREA WITH GRANITE TOP AND CABINETS FOR STORAGE. LOWER LEVEL OFFERS ANOTHER BDRM (4TH) W/ WALK IN CEDAR CLOSET OR A GAME ROOM OPTION. ENJOY SUMMER ENTERTAINING AT ITS FINEST IN THISWONDERFUL HOME WITH FRONT AND BACK DECK OPTIONS FOR ENJOYING SUMMER IN MN!
Home Details
Home Type
- Single Family
Est. Annual Taxes
- $4,937
Year Built
- Built in 1965
Lot Details
- 0.61 Acre Lot
- Lot Dimensions are 210x122x184x146
- Corner Lot
Parking
- 2 Car Attached Garage
- Parking Storage or Cabinetry
- Insulated Garage
- Garage Door Opener
Home Design
- Pitched Roof
Interior Spaces
- 1-Story Property
- Wet Bar
- Central Vacuum
- Self Contained Fireplace Unit Or Insert
- Brick Fireplace
- Family Room with Fireplace
- 2 Fireplaces
- Living Room with Fireplace
Kitchen
- Range
- Microwave
- Dishwasher
- Trash Compactor
Bedrooms and Bathrooms
- 4 Bedrooms
Laundry
- Dryer
- Washer
Finished Basement
- Walk-Out Basement
- Natural lighting in basement
Additional Features
- Deck
- Forced Air Heating and Cooling System
Community Details
- No Home Owners Association
- Topview Acres 2Nd Add Subdivision
Listing and Financial Details
- Assessor Parcel Number 1111622230017
Ownership History
Purchase Details
Home Financials for this Owner
Home Financials are based on the most recent Mortgage that was taken out on this home.Similar Homes in the area
Home Values in the Area
Average Home Value in this Area
Purchase History
| Date | Type | Sale Price | Title Company |
|---|---|---|---|
| Deed | $488,000 | -- |
Mortgage History
| Date | Status | Loan Amount | Loan Type |
|---|---|---|---|
| Open | $439,200 | New Conventional | |
| Previous Owner | $157,000 | Purchase Money Mortgage | |
| Previous Owner | $150,000 | Credit Line Revolving |
Property History
| Date | Event | Price | Change | Sq Ft Price |
|---|---|---|---|---|
| 06/07/2024 06/07/24 | Sold | $488,000 | -2.4% | $195 / Sq Ft |
| 05/06/2024 05/06/24 | Pending | -- | -- | -- |
| 04/20/2024 04/20/24 | For Sale | $499,900 | -- | $200 / Sq Ft |
Tax History Compared to Growth
Tax History
| Year | Tax Paid | Tax Assessment Tax Assessment Total Assessment is a certain percentage of the fair market value that is determined by local assessors to be the total taxable value of land and additions on the property. | Land | Improvement |
|---|---|---|---|---|
| 2023 | $4,947 | $440,700 | $183,200 | $257,500 |
| 2022 | $4,356 | $436,800 | $181,600 | $255,200 |
| 2021 | $4,356 | $360,700 | $150,000 | $210,700 |
| 2020 | $4,227 | $363,100 | $170,000 | $193,100 |
| 2019 | $4,193 | $342,600 | $160,400 | $182,200 |
| 2018 | $4,198 | $336,000 | $157,300 | $178,700 |
| 2017 | $4,048 | $313,900 | $147,000 | $166,900 |
| 2016 | $3,613 | $280,700 | $142,200 | $138,500 |
| 2015 | $3,418 | $257,600 | $130,500 | $127,100 |
| 2014 | -- | $240,800 | $122,000 | $118,800 |
Agents Affiliated with this Home
-
Terri J. Dixon

Seller's Agent in 2024
Terri J. Dixon
RE/MAX Advantage Plus
(612) 309-6767
1 in this area
49 Total Sales
-
Christopher Deming

Buyer's Agent in 2024
Christopher Deming
RE/MAX Results
(612) 414-2785
1 in this area
88 Total Sales
Map
Source: NorthstarMLS
MLS Number: 6493176
APN: 11-116-22-23-0017
- 7350 Bagpipe Blvd
- 13352 Zenith Ln
- 13405 Zenith Ln
- 6851 Beach Rd
- 7257 Vervoort Ln
- 12535 Beach Cir
- 13196 Cardinal Creek Rd
- 13560 Technology Dr Unit 1325
- 13560 Technology Dr Unit 1207
- 13560 Technology Dr Unit 1302
- 13560 Technology Dr Unit 1108
- 13560 Technology Dr Unit 1210
- 13580 Technology Dr Unit 3214
- 13580 Technology Dr Unit 3112
- 13580 Technology Dr Unit 3202
- 13570 Technology Dr Unit 2116
- 7191 Allen Ct Unit 2
- 14140 Vale Ct
- 7303 Penny Hill Rd
- 7290 Penny Hill Rd






