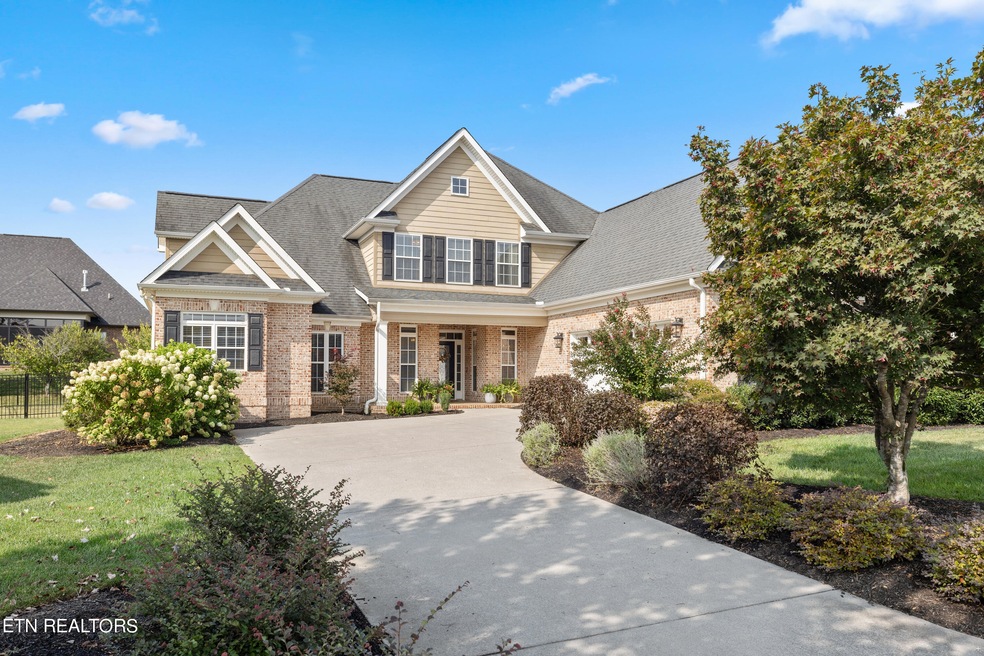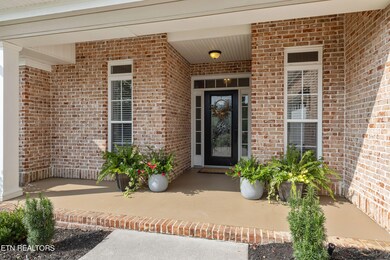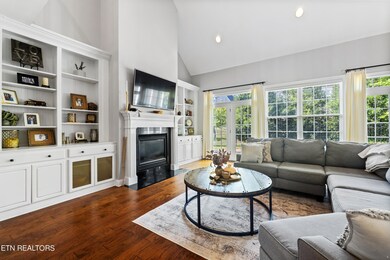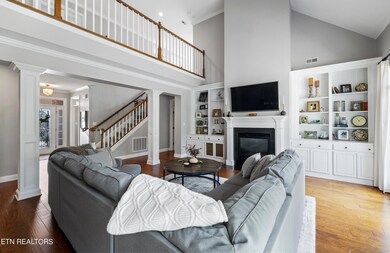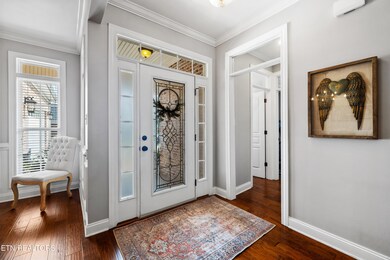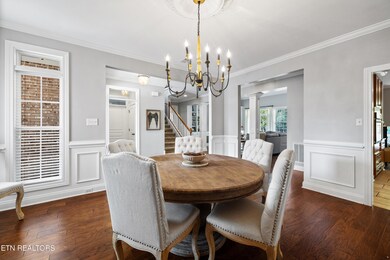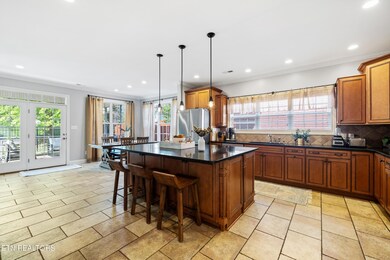
12761 Edgebrook Way Knoxville, TN 37922
Concord NeighborhoodHighlights
- Fitness Center
- Landscaped Professionally
- Recreation Room
- Northshore Elementary School Rated A-
- Clubhouse
- Traditional Architecture
About This Home
As of April 2025Lives like five bedrooms because of the large bonus and office space on 2nd floor! This beautifully built 4300 SF, all brick home with master suite on the main level is located in a desirable Northshore/Choto subdivision. The gorgeous entrance to the Copperstone Neighborhood immediately introduces a beautiful, well maintained community with tree lined streets, side walks, street lights, ponds, green space and a community club house with pool and gym. The location is convenient to area lakes, parks, marinas, nature trails and restaurants. The home is situated on one of the most desirable lots on the street with side yard and a mature treelined backyard behind the new fence. Grill and chill on the patio with gas hookups, french doors to the great room and kitchen, as well as a screen porch with hanging porch bed. Perfectly balanced for a spacious home with wonderfully maintained lawns as part of the HOA. Irrigation system currently serviced by a lawn care service for the homeowner. Pull into a front/side entry two car garage that has ample parking and storage opportunity, or enter the covered front porch which invites you in to a space flooded with natural light and soaring ceilings. Attention to detail with built in cabinets and shelving flanking the gas log fireplace, crown moldings around the 9 ft. ceilings, transom windows above doorways, oversized windows that fold in for easy cleaning, most of which have window blinds or curtains and rods that immediately warm the space for intimate gatherings. The generously sized kitchen has space for dining or added conversation room, and door that leads to the screened porch, a large island with additional cabinet storage and breakfast bar area, a brand new refrigerator and dishwasher along with access to the mud/laundry room and drop zone between kitchen and garage. The spacious master suite on the main level has dual closets, access to private office/gym space, cathedral ceiling, and special master bath. Upstairs a wide second floor balcony leads to an office/craft room with french doors, two private bedrooms and large bonus room currently acting as a teenagers retreat!
The current owner updated the home with new light fixtures, flooring in the main living space an extra heavy duty hanging storage system in the garage, and a new HVAC on main level. This home is truly move in ready! This home is not staged. Buyer to veryify square footage.
Last Agent to Sell the Property
Keller Williams Signature License #331123 Listed on: 02/12/2025

Home Details
Home Type
- Single Family
Est. Annual Taxes
- $2,525
Year Built
- Built in 2005
Lot Details
- 9,583 Sq Ft Lot
- Lot Dimensions are 72.12x 136.21
- Fenced Yard
- Landscaped Professionally
- Level Lot
- Irregular Lot
HOA Fees
- $169 Monthly HOA Fees
Parking
- 2 Car Attached Garage
- Parking Available
- Garage Door Opener
Home Design
- Traditional Architecture
- Brick Exterior Construction
- Slab Foundation
- Frame Construction
Interior Spaces
- 4,300 Sq Ft Home
- Tray Ceiling
- Cathedral Ceiling
- Ceiling Fan
- Gas Log Fireplace
- Insulated Windows
- Drapes & Rods
- Family Room
- Breakfast Room
- Formal Dining Room
- Home Office
- Recreation Room
- Bonus Room
- Sun or Florida Room
- Screened Porch
- Storage Room
- Fire and Smoke Detector
Kitchen
- Eat-In Kitchen
- Breakfast Bar
- Self-Cleaning Oven
- Range
- Microwave
- Dishwasher
- Kitchen Island
- Disposal
Flooring
- Wood
- Carpet
- Tile
Bedrooms and Bathrooms
- 4 Bedrooms
- Primary Bedroom on Main
- Walk-In Closet
- Whirlpool Bathtub
- Walk-in Shower
Laundry
- Laundry Room
- Washer and Dryer Hookup
Outdoor Features
- Patio
Schools
- Northshore Elementary School
- Farragut Middle School
- Farragut High School
Utilities
- Zoned Heating and Cooling System
- Heating System Uses Natural Gas
Listing and Financial Details
- Property Available on 9/13/24
- Assessor Parcel Number 162OC049
Community Details
Overview
- Association fees include grounds maintenance
- Copperstone S/D Unit 1 Subdivision
- Mandatory home owners association
- On-Site Maintenance
Amenities
- Clubhouse
Recreation
- Fitness Center
- Community Pool
Ownership History
Purchase Details
Home Financials for this Owner
Home Financials are based on the most recent Mortgage that was taken out on this home.Purchase Details
Home Financials for this Owner
Home Financials are based on the most recent Mortgage that was taken out on this home.Purchase Details
Home Financials for this Owner
Home Financials are based on the most recent Mortgage that was taken out on this home.Purchase Details
Purchase Details
Home Financials for this Owner
Home Financials are based on the most recent Mortgage that was taken out on this home.Purchase Details
Home Financials for this Owner
Home Financials are based on the most recent Mortgage that was taken out on this home.Purchase Details
Home Financials for this Owner
Home Financials are based on the most recent Mortgage that was taken out on this home.Similar Homes in Knoxville, TN
Home Values in the Area
Average Home Value in this Area
Purchase History
| Date | Type | Sale Price | Title Company |
|---|---|---|---|
| Warranty Deed | $835,000 | Title Professionals | |
| Warranty Deed | -- | None Available | |
| Warranty Deed | $389,100 | Aspen Title And Escrow Llc | |
| Deed In Lieu Of Foreclosure | $413,961 | None Available | |
| Warranty Deed | $438,000 | Radiant Title Llc | |
| Warranty Deed | $400,000 | Concord Title | |
| Warranty Deed | $422,700 | Lincoln Title Llc |
Mortgage History
| Date | Status | Loan Amount | Loan Type |
|---|---|---|---|
| Open | $350,000 | New Conventional | |
| Previous Owner | $310,211 | No Value Available | |
| Previous Owner | $311,280 | New Conventional | |
| Previous Owner | $416,100 | New Conventional | |
| Previous Owner | $410,210 | VA | |
| Previous Owner | $413,200 | VA | |
| Previous Owner | $80,000 | Credit Line Revolving | |
| Previous Owner | $338,160 | Fannie Mae Freddie Mac |
Property History
| Date | Event | Price | Change | Sq Ft Price |
|---|---|---|---|---|
| 04/03/2025 04/03/25 | Sold | $835,000 | -0.5% | $194 / Sq Ft |
| 02/21/2025 02/21/25 | Pending | -- | -- | -- |
| 02/12/2025 02/12/25 | Price Changed | $839,000 | 0.0% | $195 / Sq Ft |
| 02/12/2025 02/12/25 | For Sale | $839,000 | +0.5% | $195 / Sq Ft |
| 11/23/2024 11/23/24 | Off Market | $835,000 | -- | -- |
| 11/12/2024 11/12/24 | Price Changed | $849,000 | -1.2% | $197 / Sq Ft |
| 10/14/2024 10/14/24 | Price Changed | $859,000 | -2.3% | $200 / Sq Ft |
| 09/13/2024 09/13/24 | For Sale | $879,000 | +100.7% | $204 / Sq Ft |
| 03/18/2016 03/18/16 | Sold | $438,000 | +1.4% | $102 / Sq Ft |
| 01/11/2016 01/11/16 | Pending | -- | -- | -- |
| 01/10/2016 01/10/16 | For Sale | $432,000 | -- | $100 / Sq Ft |
Tax History Compared to Growth
Tax History
| Year | Tax Paid | Tax Assessment Tax Assessment Total Assessment is a certain percentage of the fair market value that is determined by local assessors to be the total taxable value of land and additions on the property. | Land | Improvement |
|---|---|---|---|---|
| 2024 | $2,525 | $162,475 | $0 | $0 |
| 2023 | $2,525 | $162,475 | $0 | $0 |
| 2022 | $2,525 | $162,475 | $0 | $0 |
| 2021 | $2,558 | $120,675 | $0 | $0 |
| 2020 | $2,558 | $120,675 | $0 | $0 |
| 2019 | $2,558 | $120,675 | $0 | $0 |
| 2018 | $2,558 | $120,675 | $0 | $0 |
| 2017 | $2,558 | $120,675 | $0 | $0 |
| 2016 | $2,546 | $0 | $0 | $0 |
| 2015 | $2,546 | $0 | $0 | $0 |
| 2014 | $2,546 | $0 | $0 | $0 |
Agents Affiliated with this Home
-
Betsy Wyrick

Seller's Agent in 2025
Betsy Wyrick
Keller Williams Signature
(865) 936-1745
6 in this area
35 Total Sales
-
Kelly O'Connor

Buyer's Agent in 2025
Kelly O'Connor
Wallace
(865) 660-8810
2 in this area
51 Total Sales
Map
Source: East Tennessee REALTORS® MLS
MLS Number: 1275919
APN: 162OC-049
- 12738 Edgebrook Way
- 12771 Tanglewood Dr
- 13025 Peach View Dr
- 1470 Harvey Rd
- 13008 Peach View Dr
- 12833 Clear Ridge Rd
- 12617 Hunters Creek Ln
- 13177 Clear Ridge Rd
- 12618 Hunters Creek Ln
- 12628 Clear Ridge Rd
- 14176 Northshore Dr
- 14200 Northshore Dr
- 1116 Marshbird Ln
- 435 Clearmill Dr
- 471 Roseland Ln
- 1156 Avocet Ln
- 12677 Bayview Dr
- 12812 Arbor Branch Ln
- 1604 Clearmill Dr
- 12888 Lily Pond Ln
