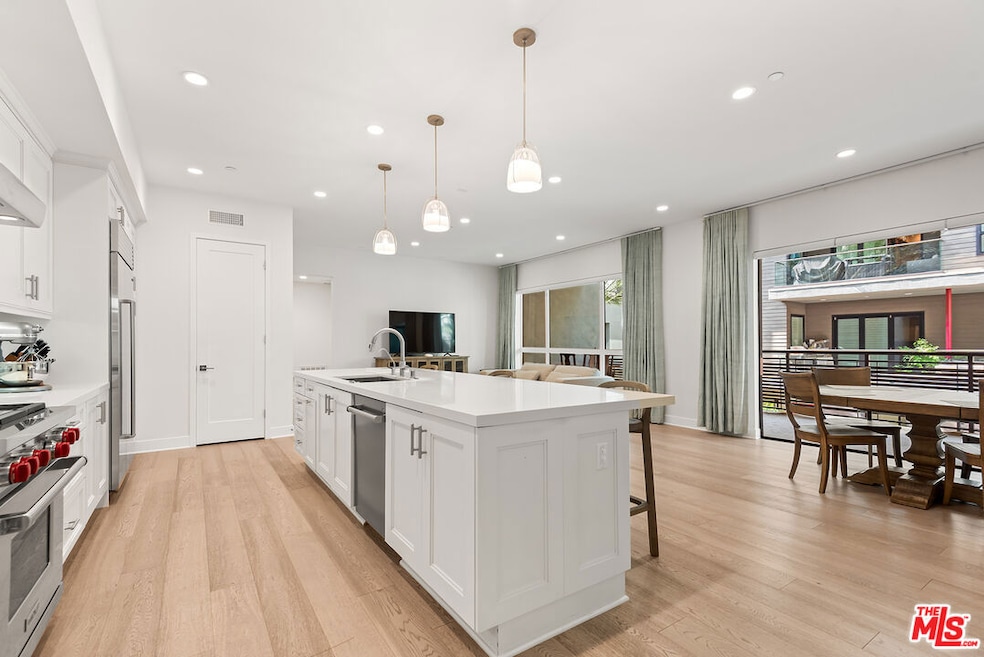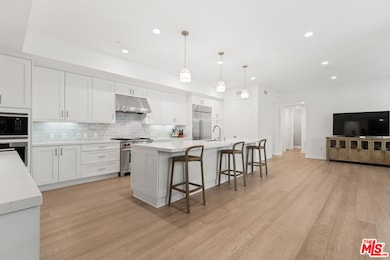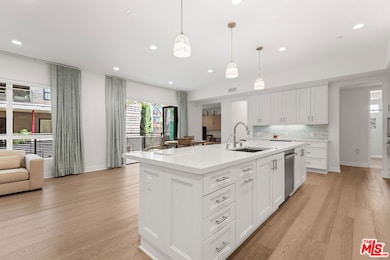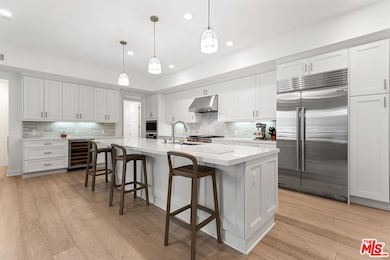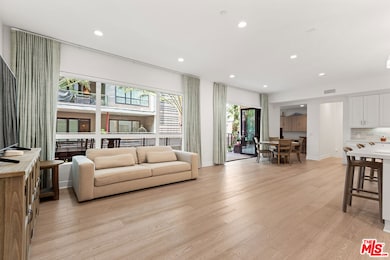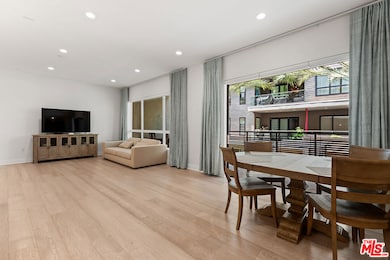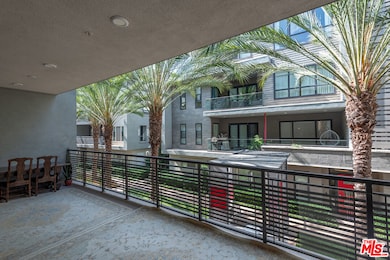12763 Shell Place Unit 1 Los Angeles, CA 90094
Highlights
- Fitness Center
- 24-Hour Security
- Wolf Appliances
- Playa Vista Elementary Rated A-
- In Ground Pool
- 4-minute walk to The Lawn
About This Home
Step inside this stunning split-level townhome-style condo in the highly sought-after Cleo community of Playa Vista. With 4 spacious bedrooms, 3.5 bathrooms, and over 2,500 sq ft of beautifully designed living space, this rare south-facing residence combines modern luxury, comfort, and convenience. The main level showcases an expansive living room, open-concept kitchen, and a dedicated office nook. Off the living room, a large, covered balcony extends your living space outdoors, perfect for relaxing or entertaining. The chef's kitchen is light and bright and outfitted w/premium Wolf and Sub-Zero appliances and plenty of storage. The oversized primary suite offers a generous walk-in closet and a spa-inspired bathroom with dual vanities, a soaking tub, and a separate glass-enclosed shower. Two additional bedrooms and a full laundry room complete this level. The lower level offers a versatile flex room ideal as a 4th bedroom, media lounge, or home gym with its own private bathroom and closet, plus direct access to your private 2-car garage. Perfectly situated just steps from Runway's vibrant shops and restaurants as well as The Resort (gym/pool).
Condo Details
Home Type
- Condominium
Est. Annual Taxes
- $27,956
Year Built
- Built in 2017
Home Design
- Contemporary Architecture
- Split Level Home
Interior Spaces
- 2,520 Sq Ft Home
- 2-Story Property
- Entryway
- Family Room on Second Floor
- Living Room
- Dining Area
- Home Office
- Courtyard Views
- Alarm System
Kitchen
- Breakfast Bar
- Walk-In Pantry
- Oven or Range
- Microwave
- Freezer
- Dishwasher
- Wolf Appliances
- Disposal
Flooring
- Wood
- Carpet
- Tile
Bedrooms and Bathrooms
- 4 Bedrooms
- Walk-In Closet
- Powder Room
- Soaking Tub
Laundry
- Laundry Room
- Dryer
- Washer
Parking
- 2 Car Direct Access Garage
- Side by Side Parking
- Guest Parking
Pool
- In Ground Pool
- Spa
Outdoor Features
- Covered Patio or Porch
Utilities
- Central Heating and Cooling System
- Cable TV Available
Listing and Financial Details
- Security Deposit $15,000
- Tenant pays for electricity, gas, water, trash collection
- 12 Month Lease Term
- Assessor Parcel Number 4211-039-095
Community Details
Recreation
- Tennis Courts
- Community Basketball Court
- Community Playground
- Fitness Center
- Community Pool
- Community Spa
- Park
- Hiking Trails
- Bike Trail
Pet Policy
- Call for details about the types of pets allowed
Security
- 24-Hour Security
- Controlled Access
Additional Features
- Maintained Community
- Clubhouse
Map
Source: The MLS
MLS Number: 25593985
APN: 4211-039-095
- 12871 Runway Rd Unit 2
- 6021 Dawn Creek Unit 12
- 12655 Bluff Creek Dr Unit 129
- 12887 W Runway Rd Unit 3
- 12923 Bluff Creek Dr
- 6020 Celedon Creek Unit 4
- 12920 W Runway Rd Unit 360
- 6010 Celedon Creek Unit 10
- 5743 Dawn Creek
- 7324 Westlawn Ave
- 12963 Runway Rd Unit 416
- 6020 S Seabluff Dr Unit 122
- 6020 Seabluff Dr Unit 321
- 6020 Seabluff Dr Unit 132
- 6099 S Seabluff Dr
- 13020 Pacific Promenade Unit 303
- 7501 Agnew Ave
- 13031 Villosa Place Unit 437
- 13031 Villosa Place Unit 102
- 13044 Pacific Promenade Unit 308
- 12760 Millennium
- 5828 S Sparrow Ct
- 12655 Bluff Creek Dr Unit 305
- 12860 S Seaglass Cir
- 12682 Millennium Dr
- 12855 Runway Rd
- 6021 Dawn Creek Unit 12
- 12655 Bluff Creek Dr Unit 102
- 12665 Village Ln
- 12920 Runway Rd Unit 162
- 12920 W Runway Rd Unit 341
- 6020 S Seabluff Dr Unit 122
- 7432 Westlawn Ave
- 5535 Westlawn Ave Unit FL3-ID930
- 5535 Westlawn Ave Unit FL2-ID647
- 5535 Westlawn Ave Unit FL3-ID1325
- 5535 Westlawn Ave Unit FL3-ID1404
- 5535 Westlawn Ave Unit FL1-ID1393
- 7530 Westlawn Ave
- 5535 Westlawn Ave
