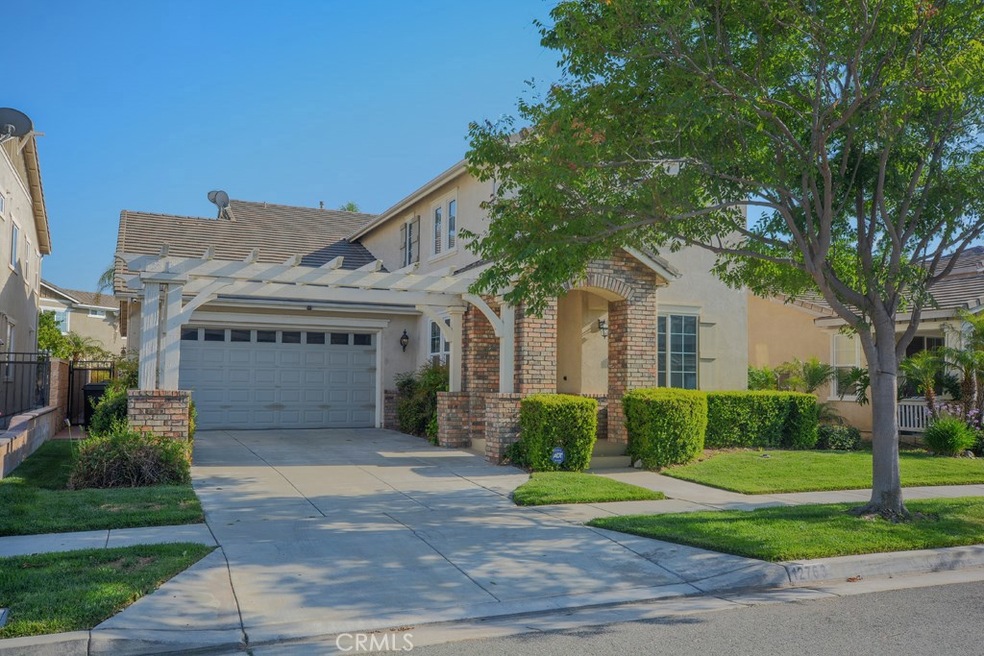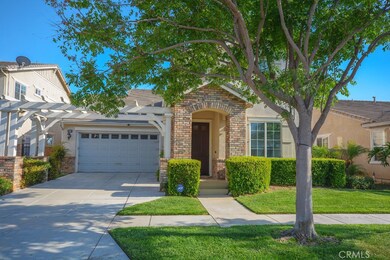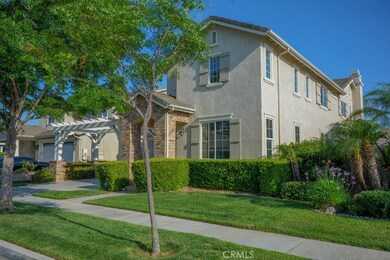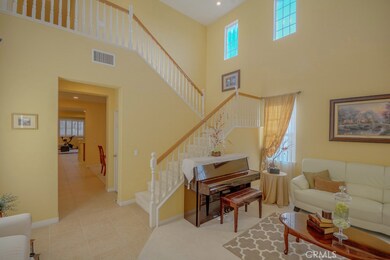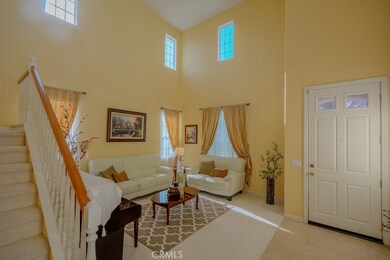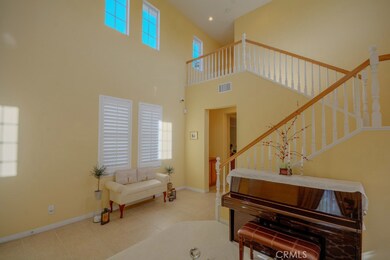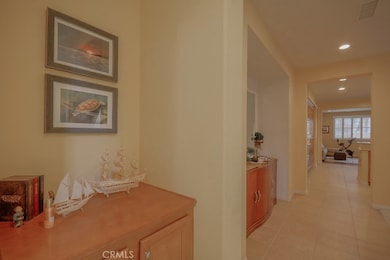
12763 Spring Mountain Dr Rancho Cucamonga, CA 91739
Victoria NeighborhoodEstimated Value: $931,232 - $1,067,000
Highlights
- Solar Power System
- Dual Staircase
- Granite Countertops
- Perdew Elementary School Rated A-
- High Ceiling
- Lawn
About This Home
As of September 2020A home touch meticulously by original owner, features steps and front porch to the entrance. Lush landscape with auto sprinkler. Built by Standard Pacific in Victoria Arbors community with tons amenities,The Victoria Gardens Mall and Bass Pro Shops, a walking distance public Library, plus the Ontario Mills, Quake Stadium, Costco Club to other Retails all within short local drive, a growing community with the natural preservation city of Rancho Cucamonga master plan will ensure a balanced living. Joseph Filippi winery, wine tasting, a tour & picnic area is around the corner. A 2 story house,1st level where a living room, a formal dining room, a kitchen with many cabinets, a sink island, under cabinet lights is equipped.Family room has a fire place and access to the back yard, windows has plantation shutter installed. A down stair bedroom with a bathroom for overnight/short stay guest. The laundry room lead to a 3 cars garage tandem. Top level reached by 2 stairs cases , a hall way and 2 other bedrooms with the 3rd bath room with double sink and shower-tub. Master bedroom has a master bath room with separate shower and tub, equipped a double sinks counter, and a walking closet, window plantation shutters installed. A back yard has custom built stream rocky for late afternoon /evening relaxation. Back yard and side has painted concrete slab, patio area with a alumna cover patio. A lease of solar panel with $120 per month, installed on the south roof. A turn key home for you!!!
Last Agent to Sell the Property
CENTURY 21 PRIMETIME REALTORS License #01416291 Listed on: 06/22/2020

Home Details
Home Type
- Single Family
Est. Annual Taxes
- $9,157
Year Built
- Built in 2004
Lot Details
- 5,300 Sq Ft Lot
- Block Wall Fence
- Fence is in excellent condition
- Landscaped
- Level Lot
- Sprinkler System
- Lawn
- Back and Front Yard
Parking
- 3 Car Direct Access Garage
- Parking Available
- Tandem Garage
- Two Garage Doors
- Driveway
Home Design
- Turnkey
- Fire Rated Drywall
- Interior Block Wall
- Frame Construction
- Flat Tile Roof
- Stucco
Interior Spaces
- 2,632 Sq Ft Home
- 2-Story Property
- Dual Staircase
- Wired For Data
- Beamed Ceilings
- High Ceiling
- Recessed Lighting
- Fireplace With Gas Starter
- Double Pane Windows
- Shutters
- Blinds
- Family Room with Fireplace
- Living Room
- Dining Room
- Laundry Room
Kitchen
- Eat-In Kitchen
- Gas Range
- Microwave
- Kitchen Island
- Granite Countertops
Flooring
- Carpet
- Tile
Bedrooms and Bathrooms
- 4 Bedrooms | 1 Main Level Bedroom
- 3 Full Bathrooms
- Dual Sinks
- Dual Vanity Sinks in Primary Bathroom
- Bathtub with Shower
- Walk-in Shower
Home Security
- Carbon Monoxide Detectors
- Fire and Smoke Detector
Outdoor Features
- Covered patio or porch
- Exterior Lighting
- Rain Gutters
Utilities
- Two cooling system units
- Forced Air Heating and Cooling System
- Gas Water Heater
- Phone Connected
- Cable TV Available
Additional Features
- Accessible Parking
- Solar Power System
Listing and Financial Details
- Tax Lot 101
- Tax Tract Number 16372
- Assessor Parcel Number 1090511340000
Community Details
Overview
- No Home Owners Association
- Built by Standard Pacific Homes
Recreation
- Park
- Bike Trail
Ownership History
Purchase Details
Home Financials for this Owner
Home Financials are based on the most recent Mortgage that was taken out on this home.Purchase Details
Home Financials for this Owner
Home Financials are based on the most recent Mortgage that was taken out on this home.Similar Homes in Rancho Cucamonga, CA
Home Values in the Area
Average Home Value in this Area
Purchase History
| Date | Buyer | Sale Price | Title Company |
|---|---|---|---|
| Shen Yun | $671,000 | Fidelity National Title Co | |
| Hadimulia Adri | $555,500 | Chicago Title Company |
Mortgage History
| Date | Status | Borrower | Loan Amount |
|---|---|---|---|
| Previous Owner | Shen Yun | $400,000 | |
| Previous Owner | Hadimulia Adri | $420,000 | |
| Previous Owner | Hadimulia Adri | $143,500 | |
| Previous Owner | Cahyadi Elisa C | $100,000 | |
| Previous Owner | Hadimulia Adri | $444,000 | |
| Closed | Hadimulia Adri | $55,500 |
Property History
| Date | Event | Price | Change | Sq Ft Price |
|---|---|---|---|---|
| 09/29/2020 09/29/20 | Sold | $670,888 | +0.1% | $255 / Sq Ft |
| 07/06/2020 07/06/20 | Pending | -- | -- | -- |
| 06/22/2020 06/22/20 | For Sale | $669,900 | -- | $255 / Sq Ft |
Tax History Compared to Growth
Tax History
| Year | Tax Paid | Tax Assessment Tax Assessment Total Assessment is a certain percentage of the fair market value that is determined by local assessors to be the total taxable value of land and additions on the property. | Land | Improvement |
|---|---|---|---|---|
| 2024 | $9,157 | $711,952 | $177,988 | $533,964 |
| 2023 | $8,940 | $697,992 | $174,498 | $523,494 |
| 2022 | $8,826 | $684,305 | $171,076 | $513,229 |
| 2021 | $8,684 | $670,888 | $167,722 | $503,166 |
| 2020 | $8,745 | $678,800 | $238,000 | $440,800 |
| 2019 | $8,470 | $659,100 | $231,100 | $428,000 |
| 2018 | $8,595 | $659,100 | $231,100 | $428,000 |
| 2017 | $7,893 | $613,100 | $215,000 | $398,100 |
| 2016 | $7,512 | $583,900 | $204,800 | $379,100 |
| 2015 | $7,257 | $556,000 | $195,000 | $361,000 |
| 2014 | $7,509 | $577,000 | $202,000 | $375,000 |
Agents Affiliated with this Home
-
Harjadi Rusli

Seller's Agent in 2020
Harjadi Rusli
CENTURY 21 PRIMETIME REALTORS
(951) 312-0759
1 in this area
5 Total Sales
-
KAI XU
K
Buyer's Agent in 2020
KAI XU
Pinnacle Real Estate Group
(626) 447-5100
2 in this area
38 Total Sales
Map
Source: California Regional Multiple Listing Service (CRMLS)
MLS Number: CV20110843
APN: 1090-511-34
- 12820 Golden Leaf Dr
- 7647 Creole Place Unit 5
- 7647 Creole Place Unit 1
- 7665 Creole Place Unit 2
- 12949 Colonial Dr
- 12474 Benton Dr Unit 2
- 12455 Benton Dr Unit 2
- 12445 Benton Dr Unit 3
- 7400 Arbor Ln
- 12538 Old Port Ct
- 12377 Hollyhock Dr Unit 3
- 13152 River Oaks Dr
- 7188 Walcott Place
- 12501 Solaris Dr Unit 42
- 7331 Shelby Place Unit 121
- 7331 Shelby Place Unit 56
- 7242 Sunnyside Place
- 7447 Starfire Place
- 12584 Atwood Ct Unit 412
- 12584 Atwood Ct Unit 1215
- 12763 Spring Mountain Dr
- 12771 Spring Mountain Dr
- 12755 Spring Mountain Dr
- 7611 Rosemount Ct
- 12747 Spring Mountain Dr
- 7610 Rosemount Ct
- 7588 Iron Horse Place
- 7614 Rosemount Ct
- 7596 Iron Horse Place
- 12739 Spring Mountain Dr
- 7606 Iron Horse Place
- 12764 Spring Mountain Dr
- 7619 Rosemount Ct
- 12772 Spring Mountain Dr
- 12756 Spring Mountain Dr
- 12780 Spring Mountain Dr
- 12748 Spring Mountain Dr
- 7605 Wild Horse Way
- 7614 Iron Horse Place
- 12731 Spring Mountain Dr
