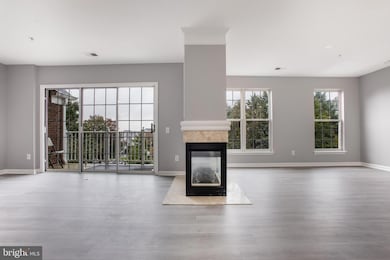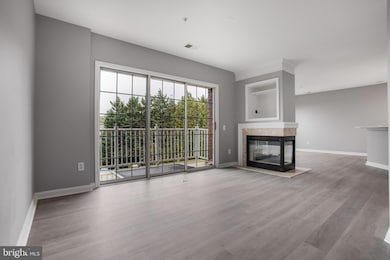12765 Fair Crest Ct Unit 303 Fairfax, VA 22033
Highlights
- Penthouse
- Gourmet Kitchen
- Contemporary Architecture
- Johnson Middle School Rated A
- Open Floorplan
- Combination Kitchen and Living
About This Home
This beautiful two level Penthouse went under complete interior renovation in the year 2023!
Main level has a specious living room with beautiful three sided Gas Fireplace and new Luxury Vinyl Plank Flooring with large windows provides plenty of daylight and sunshine inside the apartment, fully upgraded kitchen with beautiful New kitchen Cabinets, Countertops and Tiles. New stainless steel Appliances, Gas Stove with Five Burner. New light fixtures. Fully upgraded main level Powder Room. Nice size Balcony with new Floor and Rails. Upper level has two nice size Bedrooms, both bedrooms have in suite fully Upgraded Bathrooms and Walk in Closets. Both Bathrooms have Soak in Tub and Walk-in Shower, Primary Bath has Double Sinks. New Tiles, New Carpet. Upper level Laundry Room, New washer and Dryer. New Window Screens. Perfect Location, this community is centrally located to Fair Oaks Mall, Fair lakes Shopping Centre, Target Costco and more. Airport lass then 10 Miles, Bus stop less then 1 Mile, Commuter Lots less than 5 Miles.
Listing Agent
(703) 593-8485 rosejoseph.homes@gmail.com United Real Estate License #0225206960 Listed on: 09/20/2025

Condo Details
Home Type
- Condominium
Est. Annual Taxes
- $4,540
Year Built
- Built in 1998 | Remodeled in 2023
Lot Details
- Property is in excellent condition
Home Design
- Penthouse
- Contemporary Architecture
- Entry on the 2nd floor
- Brick Exterior Construction
Interior Spaces
- 1,258 Sq Ft Home
- Property has 2 Levels
- Open Floorplan
- Double Sided Fireplace
- Fireplace With Glass Doors
- Gas Fireplace
- Window Treatments
- Combination Kitchen and Living
Kitchen
- Gourmet Kitchen
- Gas Oven or Range
- Built-In Microwave
- Ice Maker
- Dishwasher
- Upgraded Countertops
- Disposal
Flooring
- Partially Carpeted
- Ceramic Tile
- Luxury Vinyl Plank Tile
Bedrooms and Bathrooms
- 2 Bedrooms
- Walk-In Closet
- Soaking Tub
- Walk-in Shower
Laundry
- Laundry on upper level
- Dryer
- Washer
Parking
- 20 Open Parking Spaces
- 20 Parking Spaces
- Parking Lot
- 1 Assigned Parking Space
Utilities
- Forced Air Heating and Cooling System
- Electric Water Heater
Listing and Financial Details
- Residential Lease
- Security Deposit $2,900
- Tenant pays for electricity, gas, fireplace/flue cleaning, frozen waterpipe damage, light bulbs/filters/fuses/alarm care, minor interior maintenance, cable TV, internet
- The owner pays for association fees
- Rent includes common area maintenance, fiber optics available, parking, snow removal, sewer, trash removal, water
- No Smoking Allowed
- 12-Month Min and 24-Month Max Lease Term
- Available 9/25/25
- $50 Application Fee
- $150 Repair Deductible
- Assessor Parcel Number 0454 11020033
Community Details
Overview
- Low-Rise Condominium
- Fair Lakes Condo Community
- Fair Lakes Subdivision
Recreation
- Community Playground
Pet Policy
- No Pets Allowed
Map
Source: Bright MLS
MLS Number: VAFX2265934
APN: 0454-11020033
- 12737 Fair Briar Ln
- 12805 Fair Briar Ln
- 12655 Fair Crest Ct Unit 93-301
- 12845 Fair Briar Ln
- 12855 Fair Briar Ln
- 4319 Markwood Ln
- 12887 Fair Briar Ln
- 12899 Fair Briar Ln
- 12892 Fair Briar Ln
- 12912 Fair Briar Ln
- 4506 Superior Square
- 4528 Superior Square
- 4403 Moylan Ln
- 4303 Markwood Ln
- 4321 Fountainview Dr
- 4323 Fountainview Dr
- 12553 Todd Ln
- 12578 Ovation Dr
- 12580 Ovation Dr
- Dogwood Plan at The Enclave at Fair Lakes - The Enclave
- 12755 Fair Crest Ct Unit 25-303
- 12854 Fair Briar Ln
- 4533 Superior Square
- 4576 Fair Valley Dr
- 12751 Fair Lakes Cir
- 12586 Ovation Dr
- 12501 Hayes Ct Unit 101
- 4307 Thomas Brigade Ln
- 4106 Brickell Dr
- 12423 Oak Rail Ln
- 4175 Vernoy Hills Rd
- 4157 Vernoy Hills Rd
- 4312 Mallory Hill Ln
- 4408 Oak Creek Ct
- 4330X Cannon Ridge Ct Unit 43
- 13116 Autumn Woods Way Unit FL1-ID8504A
- 13116 Autumn Woods Way Unit FL2-ID6753A
- 13116 Autumn Woods Way Unit FL2-ID8203A
- 13116 Autumn Woods Way Unit FL1-ID8176A
- 13116 Autumn Woods Way Unit FL1-ID5913A






