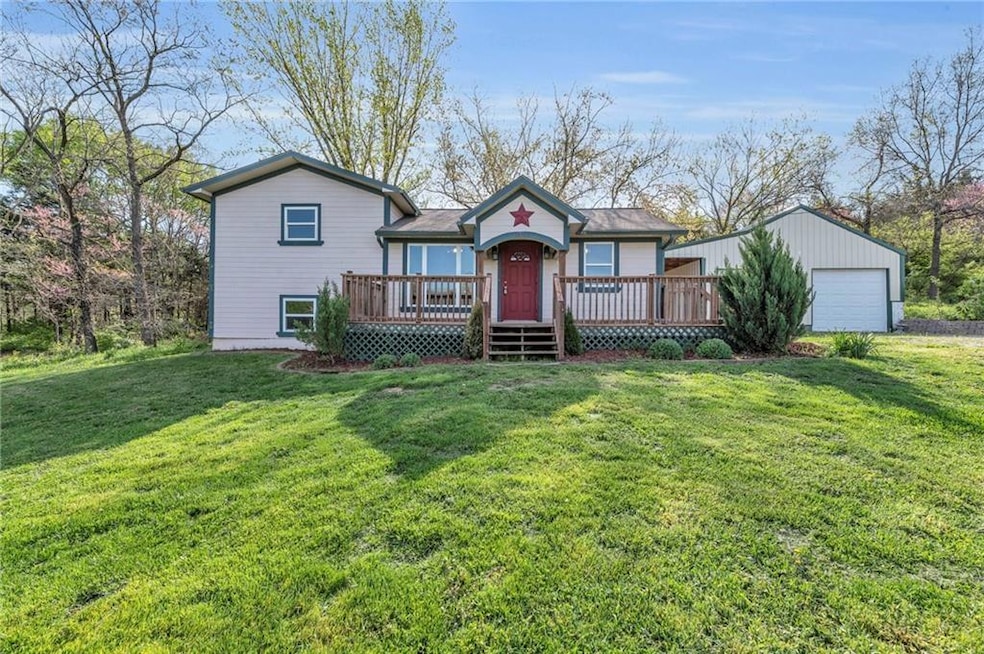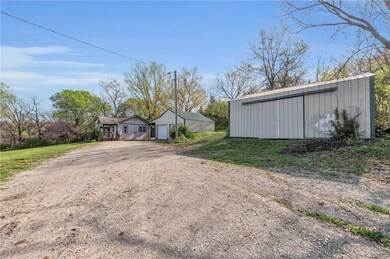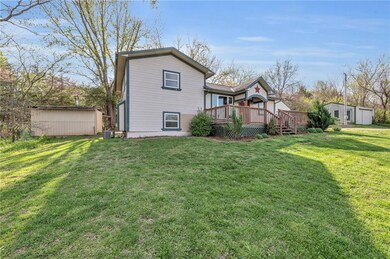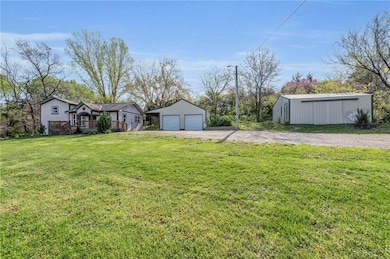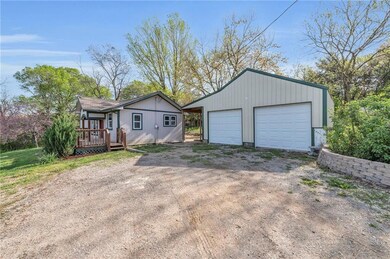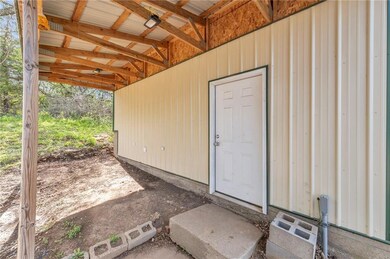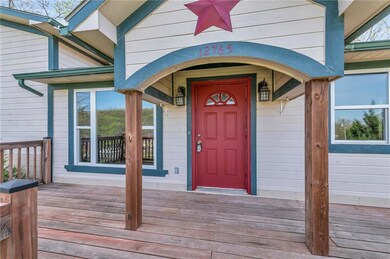
12765 S New Garden Rd Excelsior Springs, MO 64024
Highlights
- Traditional Architecture
- No HOA
- Porch
- Wood Flooring
- 3 Car Detached Garage
- Eat-In Kitchen
About This Home
As of May 2025Step inside and you’re immediately welcomed by an open floor plan that makes the home feel much larger than its square footage suggests. The living room boasts high ceilings and natural light, making it feel airy and inviting. To your right, the space flows directly into the open kitchen and dining area. There's plenty of counter and cabinet space, but the real win here is how connected everything feels—perfect for entertaining, or at least pretending you're on HGTV. On the opposite side of the living room, you’ll find a full bathroom—simple, clean, and functional for everyone. Head up a half flight of stairs, and you'll find two well-sized bedrooms. Whether you're raising a family, hosting guests, or just need a dedicated nap zone and a backup nap zone, you’re covered. Now, take that same half flight down from the main level, and welcome to the finished basement. Down here is a third, non-conforming bedroom—ideal for guests, a home office, or the one friend who always overstays their welcome. And yes, it walks out to the backyard, which means easy access to your 1.7 acres of personal paradise.Now let’s talk about what makes this place an absolute unicorn—the land and the shop. You’ve got a gorgeous mix of timber and open space, with just the right amount of privacy from your neighbors. It honestly feels bigger than 1.7 acres, and your only real neighbor might be a deer or two. The shop is a mechanic’s dream or the perfect home base for your next big idea. Concrete floors, electricity, insulation, and heat—this isn't just a garage, it’s your future HQ. And as if that wasn’t enough, there's a bonus storage shed and a fully functional chicken coop just waiting for some feathered tenants.
Last Agent to Sell the Property
Keller Williams KC North Brokerage Phone: 816-459-0029 Listed on: 04/07/2025

Co-Listed By
Keller Williams KC North Brokerage Phone: 816-459-0029 License #2015035329
Home Details
Home Type
- Single Family
Est. Annual Taxes
- $1,160
Year Built
- Built in 1960
Lot Details
- 1.7 Acre Lot
- Paved or Partially Paved Lot
Parking
- 3 Car Detached Garage
Home Design
- Traditional Architecture
- Frame Construction
- Composition Roof
Interior Spaces
- 2-Story Property
- Ceiling Fan
- Living Room
- Unfinished Basement
- Laundry in Basement
- Attic Fan
- Fire and Smoke Detector
Kitchen
- Eat-In Kitchen
- Built-In Electric Oven
- Dishwasher
- Wood Stained Kitchen Cabinets
Flooring
- Wood
- Carpet
- Tile
Bedrooms and Bathrooms
- 3 Bedrooms
- 1 Full Bathroom
- Bathtub with Shower
Outdoor Features
- Porch
Schools
- Elkhorn Elementary School
- Excelsior High School
Utilities
- Central Air
- Heat Pump System
- Heating System Uses Propane
- Septic Tank
Community Details
- No Home Owners Association
Listing and Financial Details
- Assessor Parcel Number 12-04-17-00-000-003.000
- $0 special tax assessment
Similar Homes in Excelsior Springs, MO
Home Values in the Area
Average Home Value in this Area
Property History
| Date | Event | Price | Change | Sq Ft Price |
|---|---|---|---|---|
| 05/22/2025 05/22/25 | Sold | -- | -- | -- |
| 04/27/2025 04/27/25 | Pending | -- | -- | -- |
| 04/24/2025 04/24/25 | For Sale | $220,000 | -- | $170 / Sq Ft |
Tax History Compared to Growth
Tax History
| Year | Tax Paid | Tax Assessment Tax Assessment Total Assessment is a certain percentage of the fair market value that is determined by local assessors to be the total taxable value of land and additions on the property. | Land | Improvement |
|---|---|---|---|---|
| 2024 | $1,160 | $16,320 | $1,070 | $15,250 |
| 2023 | $1,160 | $16,320 | $1,070 | $15,250 |
| 2022 | $1,073 | $15,000 | $970 | $14,030 |
| 2021 | $883 | $12,400 | $970 | $11,430 |
| 2020 | $840 | $11,620 | $970 | $10,650 |
| 2019 | $840 | $11,620 | $970 | $10,650 |
| 2018 | $770 | $10,680 | $970 | $9,710 |
| 2017 | $758 | $10,680 | $970 | $9,710 |
| 2015 | -- | $10,650 | $970 | $9,680 |
| 2013 | -- | $54,387 | $4,947 | $49,440 |
| 2011 | -- | $0 | $0 | $0 |
Agents Affiliated with this Home
-
Nelson Group

Seller's Agent in 2025
Nelson Group
Keller Williams KC North
(816) 281-2658
487 Total Sales
-
Joseph Nelson
J
Seller Co-Listing Agent in 2025
Joseph Nelson
Keller Williams KC North
378 Total Sales
-
Nicole Coussens
N
Buyer's Agent in 2025
Nicole Coussens
ReeceNichols - Eastland
(816) 229-6391
2 Total Sales
Map
Source: Heartland MLS
MLS Number: 2541909
APN: 12041700000003000
- 2081 Willow Ln
- 32572 Magnolia Ln
- 000 210 Hwy & Capital Sand Rd
- 2056 E Ridge Dr
- 1111 Old Time Dr
- 1110 Old Time Dr
- 1112 Old Time Dr
- Track 2 Orrick Rd
- 12353 Orrick Rd
- 904 E Golf Hill Dr
- 1610 Orrick Rd
- 909 Bell Dr
- 0 Bombay Cir
- 1005 Old Time Dr
- 11301 Deer Haven Ln
- 802 High Dr
- 12932 Shoemaker Rd
- 616 Prospect St
- 12404 Morgan St
- 12415 Morgan St
