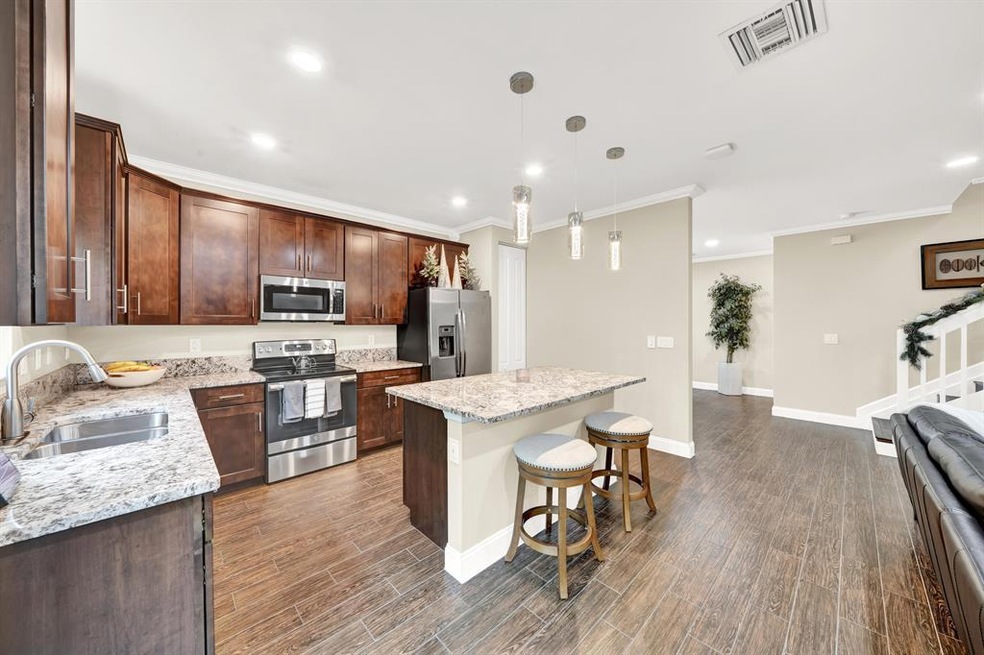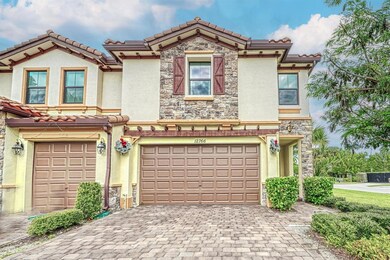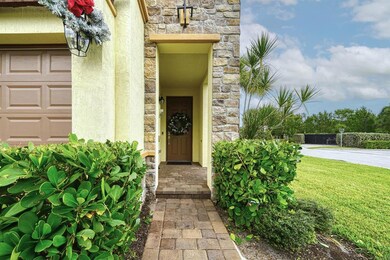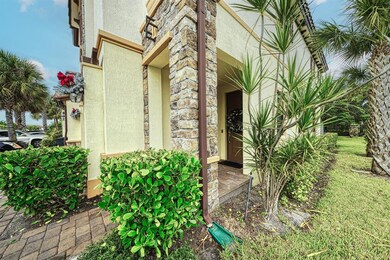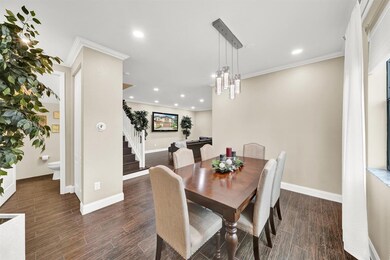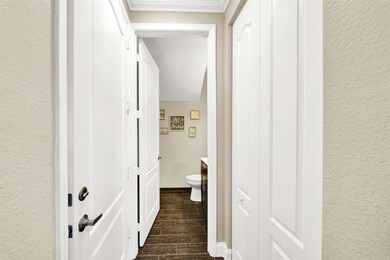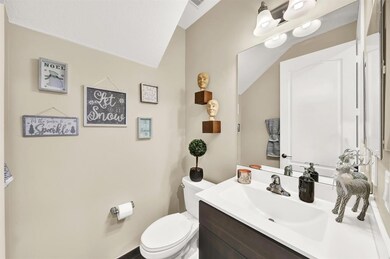
12766 Anthorne Ln Boynton Beach, FL 33436
Tuscany Bay-Prestwick NeighborhoodHighlights
- Community Cabanas
- Gated Community
- 2 Car Attached Garage
- Hagen Road Elementary School Rated A-
- Garden View
- Eat-In Kitchen
About This Home
As of January 2023You will notice upon entry stunning, natural light in this end unit Townhome. Nothing was missed here, from the breathtaking wood laminate flooring to the fully updated kitchen. There is an abundance of guest parking. Close to beaches, shopping, restaurants, malls, hospitals and much much more. Hurry and make an appointment to see this before you miss out and end up locked in your bedroom crying about it for weeks. :)
Last Agent to Sell the Property
RE/MAX Services License #3178792 Listed on: 12/23/2022

Townhouse Details
Home Type
- Townhome
Est. Annual Taxes
- $5,066
Year Built
- Built in 2018
Lot Details
- 5,454 Sq Ft Lot
- Fenced
- Sprinkler System
HOA Fees
- $165 Monthly HOA Fees
Parking
- 2 Car Attached Garage
- Garage Door Opener
- Driveway
- Guest Parking
Home Design
- Concrete Roof
Interior Spaces
- 2,008 Sq Ft Home
- 2-Story Property
- Ceiling Fan
- Blinds
- Entrance Foyer
- Combination Dining and Living Room
- Garden Views
- Security Gate
Kitchen
- Eat-In Kitchen
- Breakfast Bar
- Electric Range
- Microwave
- Ice Maker
- Dishwasher
- Disposal
Flooring
- Laminate
- Tile
Bedrooms and Bathrooms
- 4 Bedrooms
- Stacked Bedrooms
- Walk-In Closet
- Dual Sinks
- Separate Shower in Primary Bathroom
Laundry
- Laundry Room
- Washer and Dryer
Schools
- Atlantic Technical High School
Utilities
- Central Heating and Cooling System
- Electric Water Heater
- Cable TV Available
Listing and Financial Details
- Assessor Parcel Number 00424602270000080
Community Details
Overview
- Association fees include common areas
- Flavor Pict Townhomes Pud Subdivision
Recreation
- Community Cabanas
- Community Pool
Pet Policy
- Pets Allowed
Security
- Gated Community
- Impact Glass
Ownership History
Purchase Details
Home Financials for this Owner
Home Financials are based on the most recent Mortgage that was taken out on this home.Purchase Details
Home Financials for this Owner
Home Financials are based on the most recent Mortgage that was taken out on this home.Similar Homes in Boynton Beach, FL
Home Values in the Area
Average Home Value in this Area
Purchase History
| Date | Type | Sale Price | Title Company |
|---|---|---|---|
| Warranty Deed | $575,000 | -- | |
| Special Warranty Deed | $379,000 | North American Title Company |
Mortgage History
| Date | Status | Loan Amount | Loan Type |
|---|---|---|---|
| Previous Owner | $65,623 | FHA | |
| Previous Owner | $346,865 | FHA |
Property History
| Date | Event | Price | Change | Sq Ft Price |
|---|---|---|---|---|
| 01/01/2025 01/01/25 | Rented | $3,800 | 0.0% | -- |
| 12/11/2024 12/11/24 | Under Contract | -- | -- | -- |
| 11/18/2024 11/18/24 | Price Changed | $3,800 | -0.7% | $2 / Sq Ft |
| 11/12/2024 11/12/24 | Price Changed | $3,825 | -0.6% | $2 / Sq Ft |
| 11/01/2024 11/01/24 | Price Changed | $3,850 | -1.2% | $2 / Sq Ft |
| 10/26/2024 10/26/24 | Price Changed | $3,895 | -2.5% | $2 / Sq Ft |
| 10/17/2024 10/17/24 | For Rent | $3,995 | 0.0% | -- |
| 01/30/2023 01/30/23 | Sold | $575,000 | -4.2% | $286 / Sq Ft |
| 12/23/2022 12/23/22 | For Sale | $600,000 | -- | $299 / Sq Ft |
Tax History Compared to Growth
Tax History
| Year | Tax Paid | Tax Assessment Tax Assessment Total Assessment is a certain percentage of the fair market value that is determined by local assessors to be the total taxable value of land and additions on the property. | Land | Improvement |
|---|---|---|---|---|
| 2024 | $8,338 | $490,000 | -- | -- |
| 2023 | $5,113 | $330,256 | $0 | $0 |
| 2022 | $5,066 | $320,637 | $0 | $0 |
| 2021 | $5,033 | $311,298 | $0 | $0 |
| 2020 | $4,999 | $307,000 | $0 | $307,000 |
| 2019 | $4,990 | $303,000 | $0 | $303,000 |
| 2018 | $948 | $53,000 | $0 | $53,000 |
| 2017 | $871 | $47,000 | $0 | $0 |
Agents Affiliated with this Home
-
Maria Olskaia

Seller's Agent in 2025
Maria Olskaia
Realty Investments Group LLC
(415) 710-4916
2 in this area
77 Total Sales
-
Sante Cimino
S
Buyer's Agent in 2025
Sante Cimino
SVC Realty
(561) 299-7708
12 Total Sales
-
Michael Nathanson

Seller's Agent in 2023
Michael Nathanson
RE/MAX
(561) 509-5565
1 in this area
150 Total Sales
Map
Source: BeachesMLS
MLS Number: R10853788
APN: 00-42-46-02-27-000-0080
- 13088 Anthorne Ln
- 13021 Anthorne Ln
- 13044 Anthorne Ln
- 12949 Anthorne Ln
- 13007 Anthorne Ln
- 12859 Hampton Lakes Cir
- 12968 Anthorne Ln
- 12560 Via Valenza
- 12826 Hampton Lakes Cir
- 5105 Marla Dr
- 5075 Marla Dr
- 5344 Inwood Dr
- 5622 Royal Lake Cir
- 12173 Colony Preserve Dr
- 12522 Via Ravenna
- 13006 Hampton Lakes Cir
- 5266 Greenwood Dr
- 12562 Crystal Pointe Dr Unit B
- 13937 Royal Palm Ct Unit B
- 5674 Royal Lake Cir
