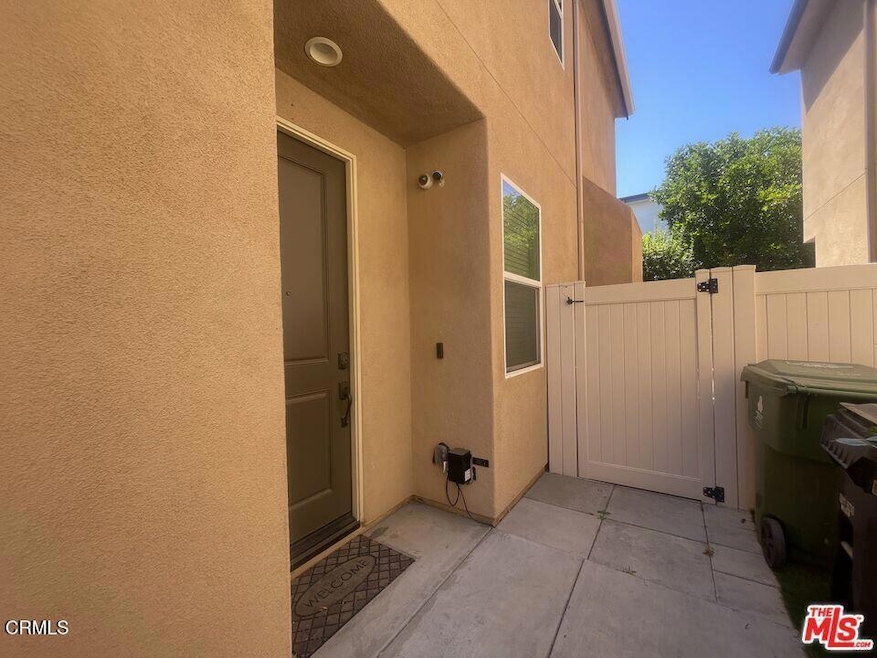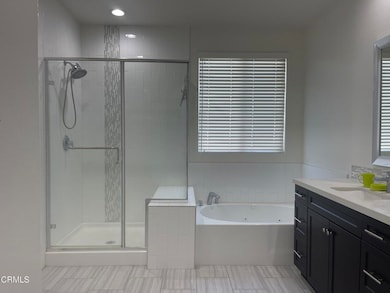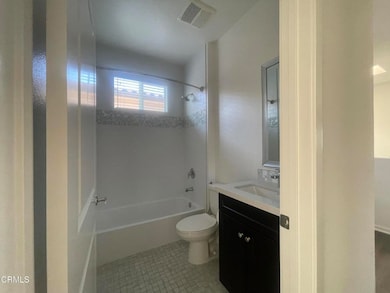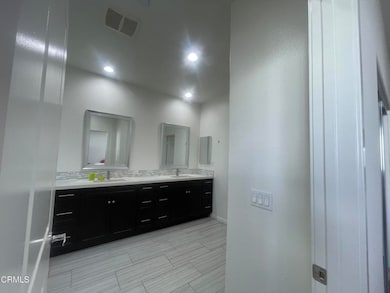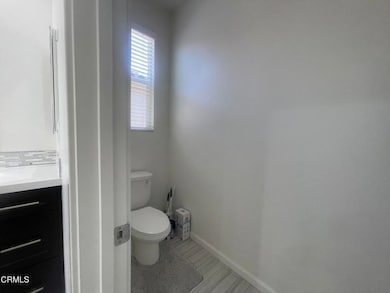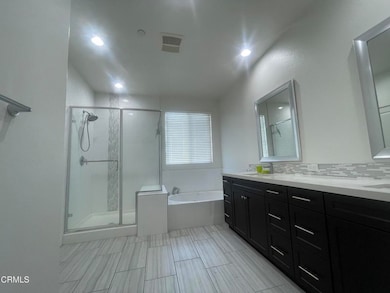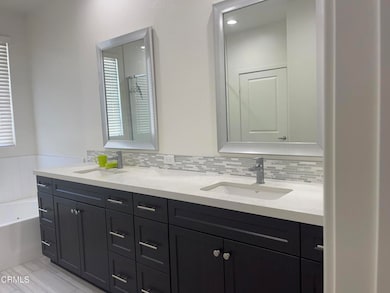12767937 N Keer Dr Los Angeles, CA 91335
Highlights
- Wood Flooring
- Main Floor Bedroom
- Quartz Countertops
- Valley Academy of Arts & Sciences Rated A-
- High Ceiling
- Breakfast Area or Nook
About This Home
Welcome to THE ENCLAVE community with 16 beautiful homes, built in 2016 charming as small community with 2 car garage connected and visitors parking spaces. This is a perfect house for big family, features 5 bedrooms and 4 bathrooms / One bedroom and one full bathroom downstairs for your privacy as a big family. Living room with fireplace, dining area, and a modern kitchen equipped with quartz countertop with mosaic back splash and a eating area counter for your fast morning breakfast sitting, stainless steel appliances, tankless water heater. And upstairs with master bedrooms with walking-closet, over sized soaking tub with separate shower. and 3 additional bedrooms and 2 bathrooms, laundry room. Enjoy the recessed lighting throughout the house. For your family gathering a small backyard for BBQ time. come and see, you will fall in love.
Listing Agent
New Star Realty & Investment Brokerage Email: claudialee@newstarrealty.com License #01704684 Listed on: 11/25/2025
Co-Listing Agent
New Star Realty Brokerage Email: claudialee@newstarrealty.com License #02001154
Home Details
Home Type
- Single Family
Year Built
- Built in 2016
Lot Details
- 3,596 Sq Ft Lot
- Vinyl Fence
- No Sprinklers
Parking
- 2 Car Attached Garage
- Parking Available
- Garage Door Opener
- Driveway
Interior Spaces
- 2,141 Sq Ft Home
- 2-Story Property
- High Ceiling
- Recessed Lighting
- Living Room with Fireplace
- Combination Dining and Living Room
- Wood Flooring
Kitchen
- Breakfast Area or Nook
- Gas Oven
- Electric Range
- Free-Standing Range
- Range Hood
- Microwave
- Dishwasher
- Quartz Countertops
Bedrooms and Bathrooms
- 5 Bedrooms
- Main Floor Bedroom
- All Upper Level Bedrooms
- Walk-In Closet
- Bathroom on Main Level
- 4 Full Bathrooms
- Soaking Tub
- Separate Shower
Laundry
- Laundry Room
- Laundry on upper level
- Washer
Outdoor Features
- Exterior Lighting
Utilities
- Two cooling system units
- Forced Air Heating and Cooling System
- Tankless Water Heater
- Central Water Heater
- Sewer Paid
Listing and Financial Details
- Security Deposit $4,350
- 12-Month Minimum Lease Term
- Available 11/30/25
- Tax Lot 6
- Assessor Parcel Number 2102015093
Map
Source: Pasadena-Foothills Association of REALTORS®
MLS Number: P1-25039
- 8055 Canby Ave Unit 5
- 8031 Canby Ave Unit 4
- 8051 Canby Ave Unit 3
- 8145 Canby Ave Unit 2
- 8121 Canby Ave Unit 4
- 8060 Canby Ave Unit 2
- 8110 Canby Ave Unit 3
- 8051 Etiwanda Ave
- 8134 Baird Ave
- 18643 Strathern St
- 8131 Garden Grove Ave
- 18649 Willard St
- 8223 Garden Grove Ave
- 8350 Reseda Blvd
- 18447 W Mural Place
- 7725 Nestle Ave
- 7651 Reseda Blvd Unit 12T
- 7641 Reseda Blvd Unit 87Z
- 7732 Garden Grove Ave
- 7625 Reseda Blvd Unit 302
- 18350 Lorne St
- 7918 Reseda Blvd
- 7947 Reseda Blvd
- 7947 Reseda Blvd Unit 72
- 7923 Reseda Blvd
- 8111 Reseda Blvd
- 8135 Reseda Blvd Unit 9
- 8138 Darby Ave
- 18548 Arminta St
- 8044 Nestle Ave
- 8155 Reseda Blvd
- 8139 Etiwanda Ave
- 8042 Nestle Ave
- 18612 Arminta St
- 7749 Reseda Blvd Unit 18
- 7745 Reseda Blvd
- 7722 Reseda Blvd
- 18435 Keswick St Unit 10
- 7650 Reseda Blvd
- 7651 Reseda Blvd
