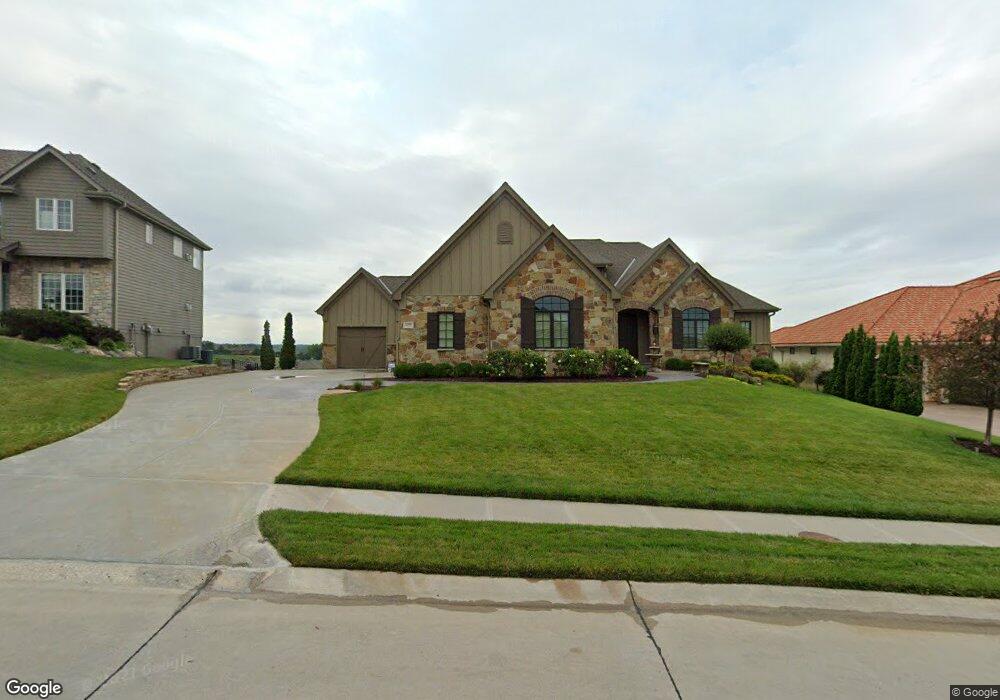
Estimated Value: $691,000 - $861,000
Highlights
- Golf Course Community
- Spa
- Ranch Style House
- Under Construction
- Living Room with Fireplace
- Cathedral Ceiling
About This Home
As of October 2013Platinum Builders Street of Dreams custom designed home.Country French with whitewashed cedar beams in living & dining rooms. Bath floors heated. All bedrooms in suite, 2x6 construction & energy efficient. Features top of the line tile, granite, fixtures & appliances. Fully decorated throughout, 2nd kitchen on main flr with walk thru pantry, walkout with stone walls, firepit, wood flrs on main and 10' & 11' vaulted ceilings.
Home Details
Home Type
- Single Family
Est. Annual Taxes
- $265
Year Built
- Built in 2013 | Under Construction
Lot Details
- Lot Dimensions are 190.8 x 135.03 x 113.86 x 135.03
- Sprinkler System
HOA Fees
- $25 Monthly HOA Fees
Parking
- 3 Car Attached Garage
Home Design
- Ranch Style House
- Brick Exterior Construction
- Stone
Interior Spaces
- Wet Bar
- Cathedral Ceiling
- Bay Window
- Living Room with Fireplace
- 2 Fireplaces
- Home Gym
- Walk-Out Basement
- Home Security System
Kitchen
- Oven
- Microwave
- Dishwasher
- Disposal
Flooring
- Wood
- Wall to Wall Carpet
- Ceramic Tile
Bedrooms and Bathrooms
- 4 Bedrooms
- Walk-In Closet
- Dual Sinks
- Whirlpool Bathtub
Outdoor Features
- Spa
- Covered Deck
- Exterior Lighting
Schools
- Prairie Wind Elementary School
- Morton Middle School
- Northwest High School
Utilities
- Forced Air Heating and Cooling System
- Heating System Uses Gas
Listing and Financial Details
- Assessor Parcel Number 0919722932
- Tax Block 1300
Community Details
Overview
- Deer Creek Highlands Subdivision
Recreation
- Golf Course Community
Ownership History
Purchase Details
Purchase Details
Home Financials for this Owner
Home Financials are based on the most recent Mortgage that was taken out on this home.Similar Homes in Omaha, NE
Home Values in the Area
Average Home Value in this Area
Purchase History
| Date | Buyer | Sale Price | Title Company |
|---|---|---|---|
| Vescio Heidi S | -- | None Available | |
| Vescio Heidi S And William J Tr | $62,000 | -- |
Mortgage History
| Date | Status | Borrower | Loan Amount |
|---|---|---|---|
| Open | Vescio Heidi S | $417,000 | |
| Closed | Vescio William J | $604,804 |
Property History
| Date | Event | Price | Change | Sq Ft Price |
|---|---|---|---|---|
| 10/10/2013 10/10/13 | Sold | $699,005 | 0.0% | $156 / Sq Ft |
| 03/21/2013 03/21/13 | Pending | -- | -- | -- |
| 03/21/2013 03/21/13 | For Sale | $699,005 | -- | $156 / Sq Ft |
Tax History Compared to Growth
Tax History
| Year | Tax Paid | Tax Assessment Tax Assessment Total Assessment is a certain percentage of the fair market value that is determined by local assessors to be the total taxable value of land and additions on the property. | Land | Improvement |
|---|---|---|---|---|
| 2023 | $14,920 | $689,800 | $70,900 | $618,900 |
| 2022 | $13,832 | $604,400 | $70,900 | $533,500 |
| 2021 | $14,149 | $604,400 | $70,900 | $533,500 |
| 2020 | $14,417 | $573,800 | $48,600 | $525,200 |
| 2019 | $14,978 | $573,800 | $48,600 | $525,200 |
| 2018 | $14,381 | $550,200 | $48,600 | $501,600 |
| 2017 | $13,794 | $550,200 | $48,600 | $501,600 |
| 2016 | $13,794 | $527,800 | $48,600 | $479,200 |
| 2015 | $13,307 | $518,200 | $39,000 | $479,200 |
| 2014 | $13,307 | $518,200 | $39,000 | $479,200 |
Agents Affiliated with this Home
-
Cindy Forehead

Seller's Agent in 2013
Cindy Forehead
BHHS Ambassador Real Estate
(402) 510-5012
62 Total Sales
Map
Source: Great Plains Regional MLS
MLS Number: 21305103
APN: 1972-2932-09
- 12901 Scott St
- 11614 King St
- 11601 King St Unit Lot 59
- 7354 N 122nd Avenue Cir
- 7018 N 135th St
- 13502 Whitmore St
- 7436 N 118th Cir
- 13513 Whitmore St
- 13530 Whitmore St
- 13603 Whitmore St
- 13606 Whitmore St
- 13615 Whitmore St
- 13607 Whitmore St
- 13611 Whitmore St
- 11655 Potter St Unit Lot 47
- 7302 N 117th Ave
- 11651 Potter St
- 7614 N 116th Ave
- 7606 N 116th Ave
- 7903 N 116th Ave
- 12769 Craig St
- 12763 Craig St
- 12801 Craig St
- 12770 Craig St
- 12757 Craig St
- 12802 Craig St
- 12760 Craig St
- 12808 Craig St
- 12811 Craig St
- 12752 Craig St
- 12751 Craig St
- 12812 Craig St
- 12903 Craig St
- 7702 N 127th Ave
- 7701 N 127th Ave
- 12904 Craig St
- 12909 Craig St
- 7710 N 127th Ave
- 7707 N 127th Ave
- 8127 N 127th Ave
