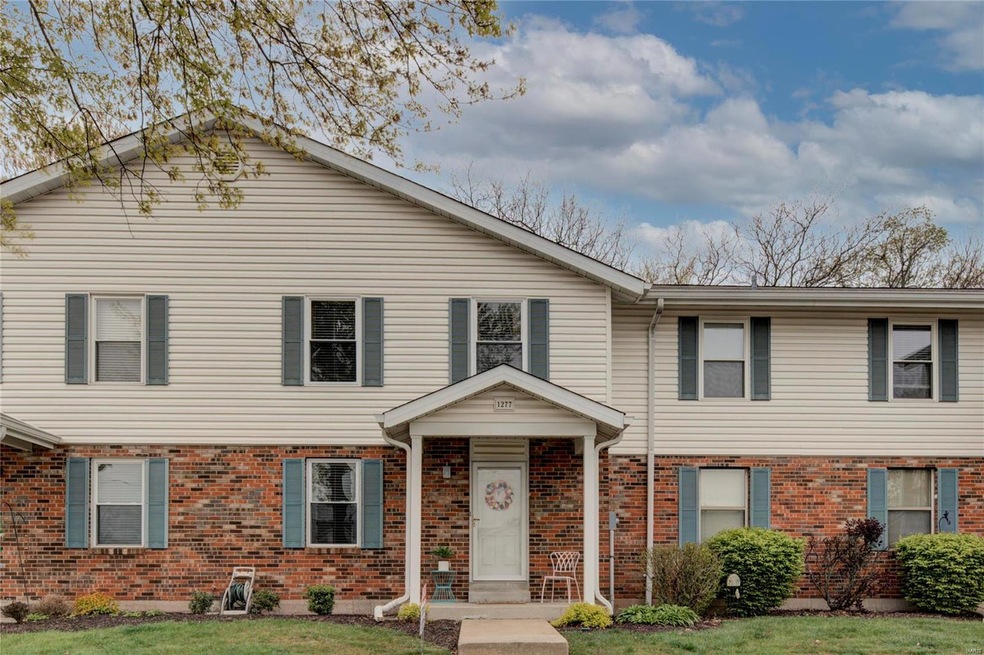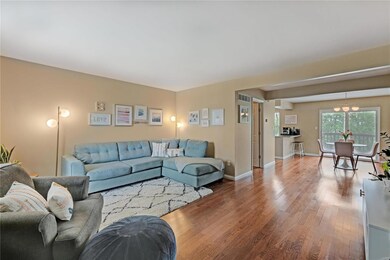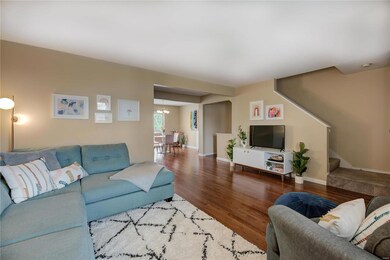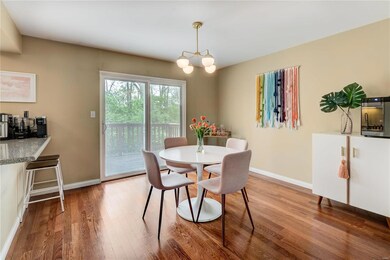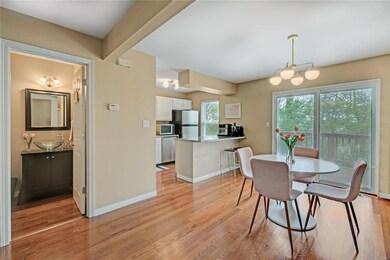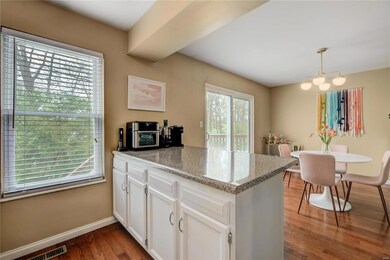
1277 Cliffridge Ln Unit 5 Valley Park, MO 63088
Peerless Park NeighborhoodEstimated Value: $214,000 - $223,922
Highlights
- In Ground Pool
- Deck
- Eat-In Kitchen
- Open Floorplan
- 2-Story Property
- Brick Veneer
About This Home
As of June 2021UPDATED 3 bedroom, 2.5 bath Condo. with carefree living! Enter to beautiful floors & open floor plan, including spacious living room & dining room, NEW PAINT AND LIGHTING. The kitchen includes a breakfast bar, stainless steel appliances, pantry, new dishwasher, sink, & slider to deck w/view of trees. Guests will love the updated half bath on the main level. The upper level boasts two LARGE bedrooms, NEW FANS, lots of closet space & a FULL bath with double sinks. The lower level offers another bedroom, full bath & great family room/office space, utility room w/ storage. HVAC 2014. There’s plenty of level green space for additional enjoyment. With 2 reserved parking spots & a private subdivision pool, this home has it all! Move-in & relax, as lawn care/landscaping, snow removal, trash, water, sewer, parking & the pool are all included in the monthly fee. Conveniently located near parks, shopping, restaurants & major highways. A PASSED STL COUNTY INSPECTION WILL BE PROVIDED!
Last Listed By
Carol Pozzo Bubulka
Coldwell Banker Realty - Gundaker License #2011028697 Listed on: 04/28/2021
Property Details
Home Type
- Condominium
Est. Annual Taxes
- $2,635
Year Built
- Built in 1987
Lot Details
- Backs To Open Common Area
HOA Fees
- $299 Monthly HOA Fees
Parking
- Assigned Parking
Home Design
- 2-Story Property
- Traditional Architecture
- Brick Veneer
- Vinyl Siding
Interior Spaces
- Open Floorplan
- Ceiling Fan
- Insulated Windows
- Tilt-In Windows
- Window Treatments
- Six Panel Doors
- Family Room
- Living Room
- Combination Kitchen and Dining Room
- Partially Carpeted
- Laundry in unit
Kitchen
- Eat-In Kitchen
- Breakfast Bar
- Electric Oven or Range
- Disposal
Bedrooms and Bathrooms
Basement
- Basement Fills Entire Space Under The House
- Basement Ceilings are 8 Feet High
- Sump Pump
- Bedroom in Basement
- Finished Basement Bathroom
Home Security
Outdoor Features
- In Ground Pool
- Deck
Schools
- Valley Park Elem. Elementary School
- Valley Park Middle School
- Valley Park Sr. High School
Utilities
- Forced Air Heating and Cooling System
- Heating System Uses Gas
- Gas Water Heater
Listing and Financial Details
- Assessor Parcel Number 25Q-14-1092
Community Details
Overview
- 109 Units
Security
- Fire and Smoke Detector
Ownership History
Purchase Details
Home Financials for this Owner
Home Financials are based on the most recent Mortgage that was taken out on this home.Purchase Details
Home Financials for this Owner
Home Financials are based on the most recent Mortgage that was taken out on this home.Purchase Details
Home Financials for this Owner
Home Financials are based on the most recent Mortgage that was taken out on this home.Purchase Details
Purchase Details
Home Financials for this Owner
Home Financials are based on the most recent Mortgage that was taken out on this home.Purchase Details
Home Financials for this Owner
Home Financials are based on the most recent Mortgage that was taken out on this home.Purchase Details
Purchase Details
Similar Homes in the area
Home Values in the Area
Average Home Value in this Area
Purchase History
| Date | Buyer | Sale Price | Title Company |
|---|---|---|---|
| Lewis Erica | $183,500 | Title Partners Agency Llc | |
| Lewis Erica | -- | Title Partners | |
| Busen Bonnie | $135,000 | Investors Title Co Clayton | |
| Harrison Julia H | $145,000 | Atc | |
| Mcneil Kelly | -- | Ort | |
| Lisle William | $127,450 | -- | |
| Mahoney Joyce Ann | -- | -- | |
| Mahoney Joyce A | -- | -- |
Mortgage History
| Date | Status | Borrower | Loan Amount |
|---|---|---|---|
| Open | Lewis Erica | $165,150 | |
| Previous Owner | Busen Bonnie | $130,000 | |
| Previous Owner | Mcneil Kelly | $104,650 | |
| Previous Owner | Lisle William | $122,220 | |
| Closed | Mcneil Kelly | $25,000 |
Property History
| Date | Event | Price | Change | Sq Ft Price |
|---|---|---|---|---|
| 06/21/2021 06/21/21 | Sold | -- | -- | -- |
| 05/16/2021 05/16/21 | Pending | -- | -- | -- |
| 05/14/2021 05/14/21 | For Sale | $180,000 | 0.0% | $101 / Sq Ft |
| 05/02/2021 05/02/21 | Pending | -- | -- | -- |
| 04/28/2021 04/28/21 | For Sale | $180,000 | +31.5% | $101 / Sq Ft |
| 05/21/2015 05/21/15 | Sold | -- | -- | -- |
| 05/21/2015 05/21/15 | For Sale | $136,900 | -- | $77 / Sq Ft |
| 04/20/2015 04/20/15 | Pending | -- | -- | -- |
Tax History Compared to Growth
Tax History
| Year | Tax Paid | Tax Assessment Tax Assessment Total Assessment is a certain percentage of the fair market value that is determined by local assessors to be the total taxable value of land and additions on the property. | Land | Improvement |
|---|---|---|---|---|
| 2023 | $2,635 | $32,870 | $6,380 | $26,490 |
| 2022 | $2,518 | $28,600 | $7,660 | $20,940 |
| 2021 | $2,508 | $28,600 | $7,660 | $20,940 |
| 2020 | $2,415 | $26,290 | $5,620 | $20,670 |
| 2019 | $2,334 | $26,290 | $5,620 | $20,670 |
| 2018 | $2,121 | $23,540 | $3,570 | $19,970 |
| 2017 | $2,107 | $23,540 | $3,570 | $19,970 |
| 2016 | $1,965 | $20,670 | $4,600 | $16,070 |
| 2015 | $1,927 | $20,670 | $4,600 | $16,070 |
| 2014 | $1,680 | $17,610 | $6,480 | $11,130 |
Agents Affiliated with this Home
-

Seller's Agent in 2021
Carol Pozzo Bubulka
Coldwell Banker Realty - Gundaker
(314) 691-7492
-

Buyer's Agent in 2021
Stayce Mayfield
Redfin Corporation
(314) 261-6866
-
Jonathan Adams

Seller's Agent in 2015
Jonathan Adams
Berkshire Hathway Home Services
(314) 368-3380
87 Total Sales
-
Rosie Adams

Seller Co-Listing Agent in 2015
Rosie Adams
Berkshire Hathway Home Services
(314) 749-7399
47 Total Sales
Map
Source: MARIS MLS
MLS Number: MIS21024517
APN: 25Q-14-1092
- 1476 Whispering Creek Dr Unit 9B
- 813 Crescent Ridge Dr
- 1463 Westbrooke Meadows Ln
- 1408 Summertree Springs Ave Unit C
- 1424 Tahoe Valley Ct Unit C1424
- 1115 Highland Oaks Ct Unit D
- 1340 Holgate Dr Unit F2
- 1417 Autumn Leaf Dr
- 733 Ginger Wood Ct
- 1316 Holgate Dr Unit G5
- 1310 Crossings Ct Unit B
- 64 Crescent Ave
- 864 Westbrooke Meadows Ct
- 290 Highland Village Dr
- 78 Jefflyn Dr
- 178 Inverness
- 757 Ridgeside Dr Unit F
- 1756 Stoney Terrace Dr
- 708 Ridgeside Dr Unit C
- 378 Westwind Estates Ln
- 1277 Cliffridge Ln Unit 5
- 1273 Cliffridge Ln
- 1271 Cliffridge Ln
- 1281 Cliffridge Ln
- 1269 Cliffridge Ln Unit 7
- 1275 Cliffridge Ln
- 1267 Cliffridge Ln Unit 8
- 1283 Cliffridge Ln
- 1279 Cliffridge Ln Unit 4
- 1285 Cliffridge Ln
- 1287 Cliffridge Ln
- 1289 Cliffridge Ln Unit 8I
- 1263 Cliffridge Ln
- 1261 Cliffridge Ln
- 1261 Cliffridge Ln Unit 1
- 1261 Cliffridge Ln Unit 9
- 1257 Cliffridge Ln
- 1075 Hidden Ridge Trail Unit 8
- 1292 Hanna Rd
- 1063 Hidden Ridge Trail Unit 4
