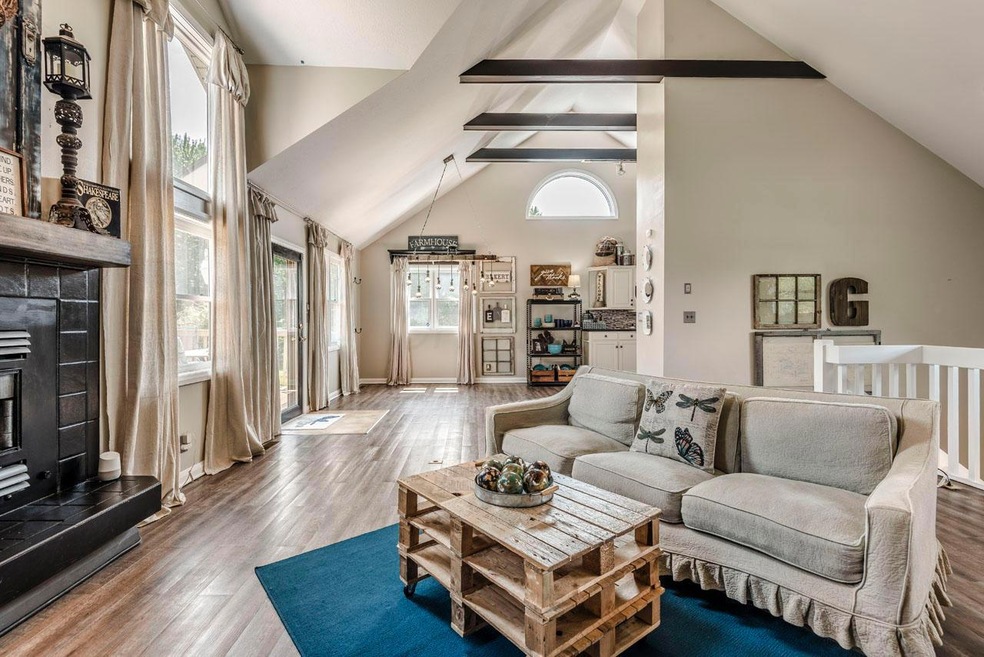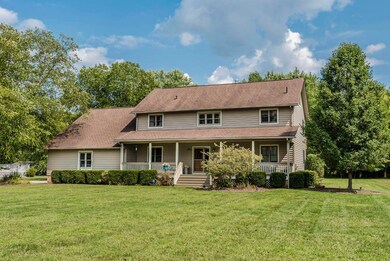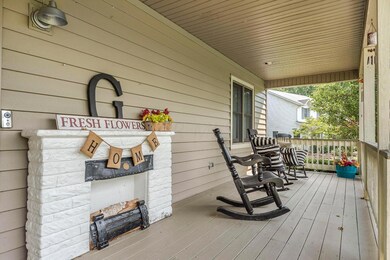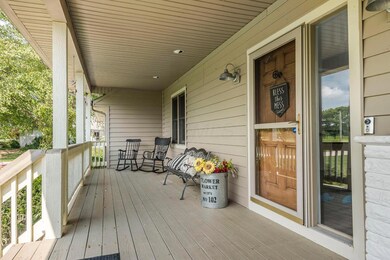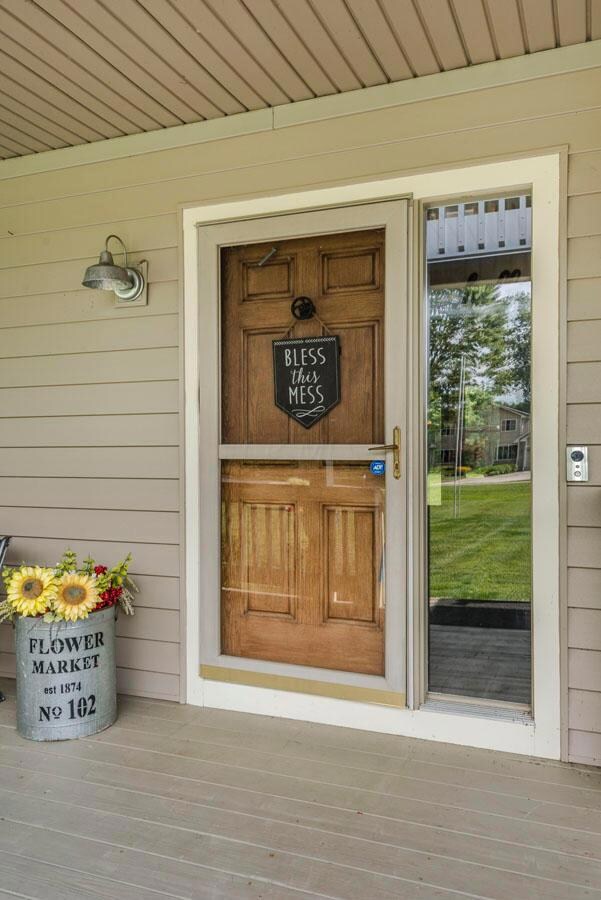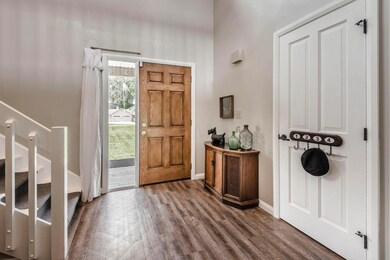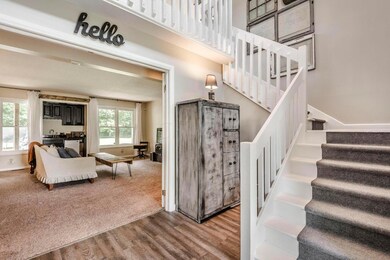
1277 Dunham Rd Delaware, OH 43015
Berlin NeighborhoodHighlights
- Water Views
- 1 Acre Lot
- Wooded Lot
- Johnnycake Corners Elementary School Rated A
- Deck
- Loft
About This Home
As of September 2018Sellers are moving out of state, and have lowered the price plus added a premium home warranty. This contemporary rustic home on an acre within walking distance of Alum Creek Lake is magazine-ready & stunning! Olentangy Schools. Enjoy relaxing walks down the path to the lake, with a marina nearby. Mature woods are behind the house, to the lake. Since buying the home 2 years ago, the owners have updated throughout! New 4th bedroom, partially finished full basement, upgraded kitchen, modernized woodwork, new flooring, painted. Spacious deck off the second story of the home creating indoor/outdoor entertaining space. Storage shed conveys. Owners willing to sell boat & Sequoia (separate bill of sale). Quick possession possible. Agents, see A2A.
Last Agent to Sell the Property
Sara Marie Brenner
Keller Williams Capital Ptnrs Listed on: 08/24/2018
Last Buyer's Agent
Timothy Moore
CR Inactive Office License #2002004161
Home Details
Home Type
- Single Family
Est. Annual Taxes
- $7,714
Year Built
- Built in 1994
Lot Details
- 1 Acre Lot
- Wooded Lot
Parking
- 3 Car Attached Garage
- Side or Rear Entrance to Parking
Home Design
- Block Foundation
- Vinyl Siding
Interior Spaces
- 3,485 Sq Ft Home
- 2-Story Property
- Wood Burning Fireplace
- Insulated Windows
- Great Room
- Family Room
- Loft
- Water Views
- Basement
- Recreation or Family Area in Basement
Kitchen
- Electric Range
- Microwave
- Dishwasher
Flooring
- Carpet
- Laminate
Bedrooms and Bathrooms
- In-Law or Guest Suite
- Garden Bath
Laundry
- Laundry on main level
- Electric Dryer Hookup
Outdoor Features
- Balcony
- Deck
- Shed
- Storage Shed
Utilities
- Central Air
- Heating System Uses Propane
Community Details
- Park
- Bike Trail
Listing and Financial Details
- Assessor Parcel Number 418-130-01-019-000
Ownership History
Purchase Details
Home Financials for this Owner
Home Financials are based on the most recent Mortgage that was taken out on this home.Purchase Details
Home Financials for this Owner
Home Financials are based on the most recent Mortgage that was taken out on this home.Purchase Details
Home Financials for this Owner
Home Financials are based on the most recent Mortgage that was taken out on this home.Similar Homes in Delaware, OH
Home Values in the Area
Average Home Value in this Area
Purchase History
| Date | Type | Sale Price | Title Company |
|---|---|---|---|
| Warranty Deed | $545,000 | Title Connect Agency | |
| Warranty Deed | $429,000 | Great American Title | |
| Warranty Deed | $370,000 | Attorney |
Mortgage History
| Date | Status | Loan Amount | Loan Type |
|---|---|---|---|
| Open | $545,000 | New Conventional | |
| Previous Owner | $320,350 | New Conventional | |
| Previous Owner | $321,750 | New Conventional | |
| Previous Owner | $382,210 | VA | |
| Previous Owner | $196,000 | Adjustable Rate Mortgage/ARM | |
| Previous Owner | $200,000 | New Conventional |
Property History
| Date | Event | Price | Change | Sq Ft Price |
|---|---|---|---|---|
| 03/27/2025 03/27/25 | Off Market | $370,000 | -- | -- |
| 09/28/2018 09/28/18 | Sold | $429,000 | -1.4% | $123 / Sq Ft |
| 08/29/2018 08/29/18 | Pending | -- | -- | -- |
| 08/24/2018 08/24/18 | For Sale | $434,950 | +17.6% | $125 / Sq Ft |
| 10/11/2016 10/11/16 | Sold | $370,000 | -7.5% | $138 / Sq Ft |
| 09/11/2016 09/11/16 | Pending | -- | -- | -- |
| 06/13/2016 06/13/16 | For Sale | $400,000 | -- | $149 / Sq Ft |
Tax History Compared to Growth
Tax History
| Year | Tax Paid | Tax Assessment Tax Assessment Total Assessment is a certain percentage of the fair market value that is determined by local assessors to be the total taxable value of land and additions on the property. | Land | Improvement |
|---|---|---|---|---|
| 2024 | $9,269 | $177,420 | $24,850 | $152,570 |
| 2023 | $9,313 | $177,420 | $24,850 | $152,570 |
| 2022 | $9,312 | $140,490 | $19,390 | $121,100 |
| 2021 | $9,381 | $140,490 | $19,390 | $121,100 |
| 2020 | $9,436 | $140,490 | $19,390 | $121,100 |
| 2019 | $7,557 | $117,080 | $16,170 | $100,910 |
| 2018 | $7,789 | $117,080 | $16,170 | $100,910 |
| 2017 | $6,920 | $102,730 | $13,480 | $89,250 |
| 2016 | $6,801 | $102,730 | $13,480 | $89,250 |
| 2015 | $6,126 | $102,730 | $13,480 | $89,250 |
| 2014 | $6,214 | $102,730 | $13,480 | $89,250 |
| 2013 | $6,100 | $98,500 | $13,480 | $85,020 |
Agents Affiliated with this Home
-
S
Seller's Agent in 2018
Sara Marie Brenner
Keller Williams Capital Ptnrs
-
T
Buyer's Agent in 2018
Timothy Moore
CR Inactive Office
-
Beth Fisher

Seller's Agent in 2016
Beth Fisher
Howard Hanna Real Estate Services
(614) 554-3020
1 in this area
123 Total Sales
-
M
Buyer's Agent in 2016
Melissa Jenkins
Keller Williams Consultants
Map
Source: Columbus and Central Ohio Regional MLS
MLS Number: 218032246
APN: 418-130-01-019-000
- 1279 Forsyth Ln
- 0 County Road 10 A Unit LOT 1 224031259
- 5753 Aster Way
- 1109 Brookside Ct
- 3929 Meadow Knoll Rd
- 2248 Lackey Old State Rd
- 3701 Whispering Pines Rd
- 1994 Whitehill Dr
- 429 N Old State Rd
- 5533 Summer Blvd
- 719 Winesap Cir
- 701 Grand View Dr
- 614 Terrace Ridge Cir
- 698 Grand Valley Dr
- 60 Grand Valley Rd
- 3462 Apple Valley Dr
- 3190 Apple Valley Dr
- 3062 Apple Valley Dr
- 232 Northern Spy Dr
- 208 Heatherwood Dr
