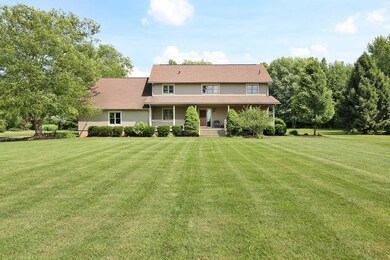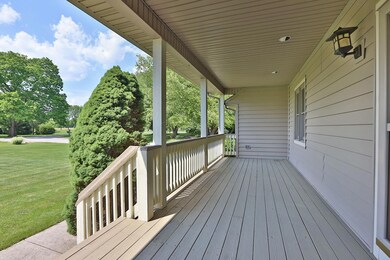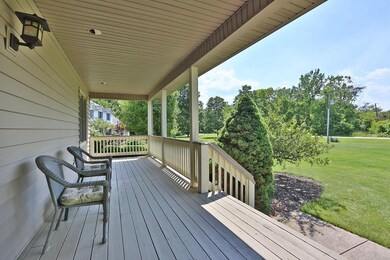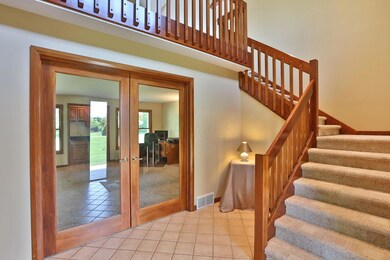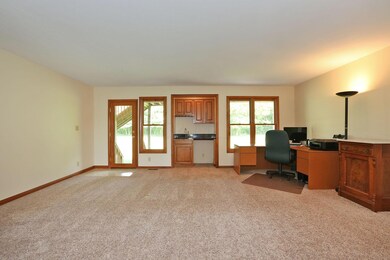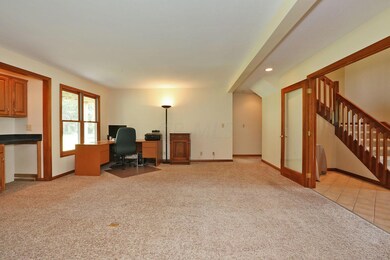
1277 Dunham Rd Delaware, OH 43015
Berlin NeighborhoodHighlights
- 1 Acre Lot
- Deck
- Main Floor Primary Bedroom
- Johnnycake Corners Elementary School Rated A
- Wood Burning Stove
- Great Room
About This Home
As of September 2018Baby boomers; are you taking care of a parent? Have grown children moved back home? This unique floor plan would be an excellent choice for multi-family living. The first floor has its own master bedroom, full bath, family room and partial kitchen. It also has access to the covered front porch and laundry room with no steps! The 2nd floor has a multi-room master suite, kitchen, dining room, great room and access to the beautiful views on the elevated rear deck. Glass doors on the first floor can be closed to allow privacy to both floors. With four exterior access doors, residents can come and go without going through the others living space. Floors and walls have been insulated to keep noises from bleeding into other living areas. Everyone can live here with their own privacy needs
Last Agent to Sell the Property
Howard Hanna Real Estate Services License #2001005879 Listed on: 06/13/2016
Last Buyer's Agent
Melissa Jenkins
Keller Williams Consultants
Home Details
Home Type
- Single Family
Est. Annual Taxes
- $6,126
Year Built
- Built in 1994
Parking
- 3 Car Attached Garage
- Heated Garage
- Side or Rear Entrance to Parking
Home Design
- Block Foundation
- Vinyl Siding
Interior Spaces
- 2,685 Sq Ft Home
- 2-Story Property
- Fireplace
- Wood Burning Stove
- Insulated Windows
- Great Room
- Family Room
- Basement
- Basement Window Egress
- Laundry on main level
Kitchen
- Electric Range
- Microwave
- Dishwasher
Flooring
- Carpet
- Ceramic Tile
Bedrooms and Bathrooms
- 3 Bedrooms | 2 Main Level Bedrooms
- Primary Bedroom on Main
- Garden Bath
Outdoor Features
- Deck
- Patio
Additional Features
- 1 Acre Lot
- Forced Air Heating and Cooling System
Listing and Financial Details
- Home warranty included in the sale of the property
- Assessor Parcel Number 418-130-01-019-000
Ownership History
Purchase Details
Home Financials for this Owner
Home Financials are based on the most recent Mortgage that was taken out on this home.Purchase Details
Home Financials for this Owner
Home Financials are based on the most recent Mortgage that was taken out on this home.Purchase Details
Home Financials for this Owner
Home Financials are based on the most recent Mortgage that was taken out on this home.Similar Homes in the area
Home Values in the Area
Average Home Value in this Area
Purchase History
| Date | Type | Sale Price | Title Company |
|---|---|---|---|
| Warranty Deed | $545,000 | Title Connect Agency | |
| Warranty Deed | $429,000 | Great American Title | |
| Warranty Deed | $370,000 | Attorney |
Mortgage History
| Date | Status | Loan Amount | Loan Type |
|---|---|---|---|
| Open | $545,000 | New Conventional | |
| Previous Owner | $320,350 | New Conventional | |
| Previous Owner | $321,750 | New Conventional | |
| Previous Owner | $382,210 | VA | |
| Previous Owner | $196,000 | Adjustable Rate Mortgage/ARM | |
| Previous Owner | $200,000 | New Conventional |
Property History
| Date | Event | Price | Change | Sq Ft Price |
|---|---|---|---|---|
| 03/27/2025 03/27/25 | Off Market | $370,000 | -- | -- |
| 09/28/2018 09/28/18 | Sold | $429,000 | -1.4% | $123 / Sq Ft |
| 08/29/2018 08/29/18 | Pending | -- | -- | -- |
| 08/24/2018 08/24/18 | For Sale | $434,950 | +17.6% | $125 / Sq Ft |
| 10/11/2016 10/11/16 | Sold | $370,000 | -7.5% | $138 / Sq Ft |
| 09/11/2016 09/11/16 | Pending | -- | -- | -- |
| 06/13/2016 06/13/16 | For Sale | $400,000 | -- | $149 / Sq Ft |
Tax History Compared to Growth
Tax History
| Year | Tax Paid | Tax Assessment Tax Assessment Total Assessment is a certain percentage of the fair market value that is determined by local assessors to be the total taxable value of land and additions on the property. | Land | Improvement |
|---|---|---|---|---|
| 2024 | $9,269 | $177,420 | $24,850 | $152,570 |
| 2023 | $9,313 | $177,420 | $24,850 | $152,570 |
| 2022 | $9,312 | $140,490 | $19,390 | $121,100 |
| 2021 | $9,381 | $140,490 | $19,390 | $121,100 |
| 2020 | $9,436 | $140,490 | $19,390 | $121,100 |
| 2019 | $7,557 | $117,080 | $16,170 | $100,910 |
| 2018 | $7,789 | $117,080 | $16,170 | $100,910 |
| 2017 | $6,920 | $102,730 | $13,480 | $89,250 |
| 2016 | $6,801 | $102,730 | $13,480 | $89,250 |
| 2015 | $6,126 | $102,730 | $13,480 | $89,250 |
| 2014 | $6,214 | $102,730 | $13,480 | $89,250 |
| 2013 | $6,100 | $98,500 | $13,480 | $85,020 |
Agents Affiliated with this Home
-
S
Seller's Agent in 2018
Sara Marie Brenner
Keller Williams Capital Ptnrs
-
T
Buyer's Agent in 2018
Timothy Moore
CR Inactive Office
-
Beth Fisher

Seller's Agent in 2016
Beth Fisher
Howard Hanna Real Estate Services
(614) 554-3020
1 in this area
123 Total Sales
-
M
Buyer's Agent in 2016
Melissa Jenkins
Keller Williams Consultants
Map
Source: Columbus and Central Ohio Regional MLS
MLS Number: 216020938
APN: 418-130-01-019-000
- 1279 Forsyth Ln
- 0 County Road 10 A Unit LOT 1 224031259
- 5753 Aster Way
- 1109 Brookside Ct
- 3929 Meadow Knoll Rd
- 2248 Lackey Old State Rd
- 3701 Whispering Pines Rd
- 1994 Whitehill Dr
- 5533 Summer Blvd
- 429 N Old State Rd
- 3327 Glenbrook Dr
- 5726 Greenfield Dr
- 719 Winesap Cir
- 701 Grand View Dr
- 614 Terrace Ridge Cir
- 698 Grand Valley Dr
- 60 Grand Valley Rd
- 3462 Apple Valley Dr
- 3190 Apple Valley Dr
- 3062 Apple Valley Dr

