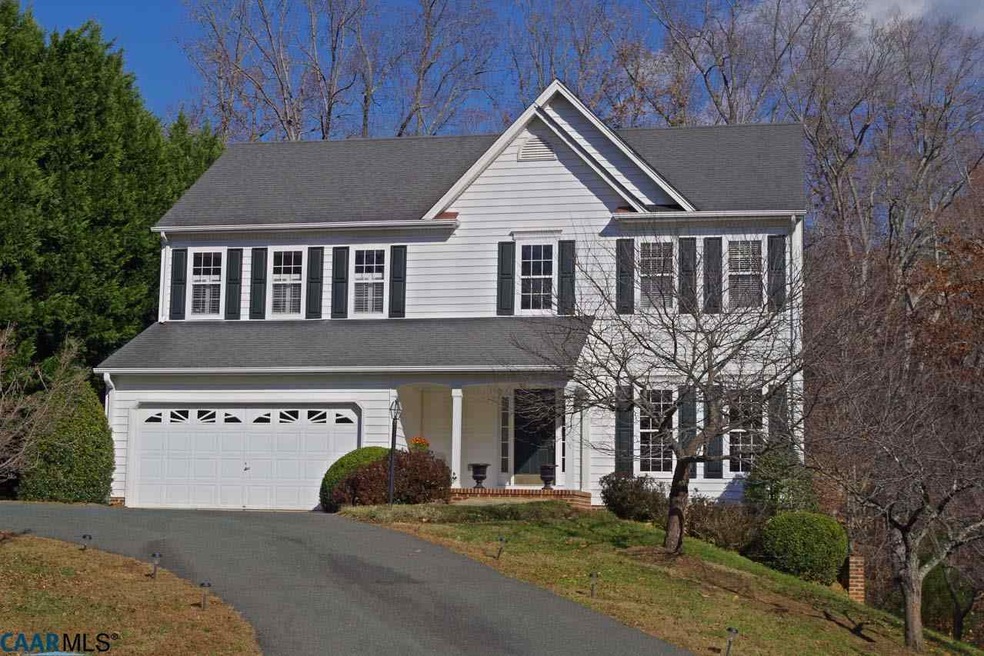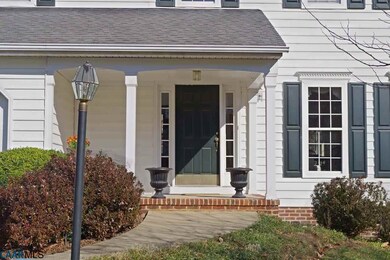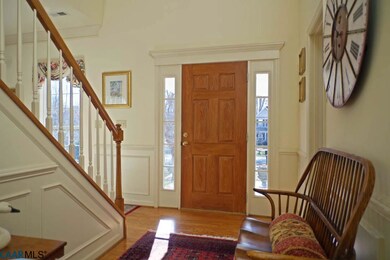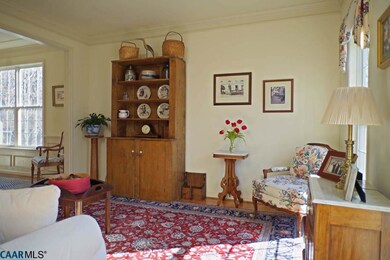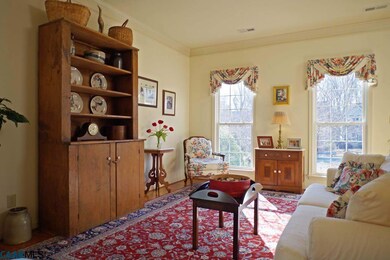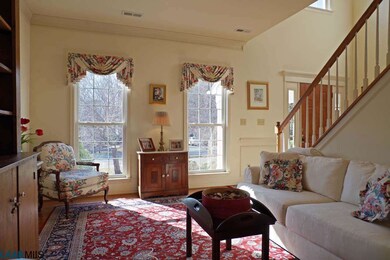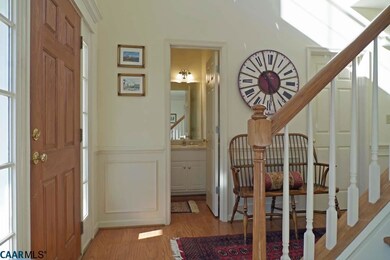
1277 Dunlora Dr Charlottesville, VA 22901
Highlights
- Sitting Area In Primary Bedroom
- Clubhouse
- Vaulted Ceiling
- Jackson P. Burley Middle School Rated A-
- Multiple Fireplaces
- Wood Flooring
About This Home
As of October 2024Wonderful Dunlora home features a 2-story foyer, living room and dining room with hardwood floors, eat-in kitchen with hardwood floors, granite counter tops, white cabinets and stainless appliances, spacious family room with gas fireplace opens to the rear deck with hot tub and screened-in porch, 4 spacious bedrooms on the second level including the vaulted master suite with 2 walk-in closets, unfinished, walk-out basement with rough in plumbing and tons of storage or expansion space and an on-grade 2-car garage. Heat pump and central air replaced in 2012 and brand new water heater. All this on a private lot backing to the woods.
Last Agent to Sell the Property
BETTER HOMES & GARDENS R.E.-PATHWAYS License #0225041602

Home Details
Home Type
- Single Family
Est. Annual Taxes
- $5,316
Year Built
- 1997
Lot Details
- 0.45 Acre Lot
- Mature Landscaping
- Gentle Sloping Lot
- Private Yard
HOA Fees
- $64 Monthly HOA Fees
Home Design
- Poured Concrete
- Composition Shingle Roof
- Vinyl Siding
Interior Spaces
- 2-Story Property
- Vaulted Ceiling
- Recessed Lighting
- Multiple Fireplaces
- Fireplace With Glass Doors
- Gas Log Fireplace
- Low Emissivity Windows
- Vinyl Clad Windows
- Entrance Foyer
- Family Room with Fireplace
- Living Room
- Dining Room
- Fire and Smoke Detector
Kitchen
- Eat-In Kitchen
- Microwave
- Dishwasher
- Granite Countertops
- Disposal
Flooring
- Wood
- Carpet
- Ceramic Tile
- Vinyl
Bedrooms and Bathrooms
- 4 Bedrooms
- Sitting Area In Primary Bedroom
- Walk-In Closet
- Double Vanity
- Dual Sinks
Laundry
- Laundry Room
- Dryer
- Washer
Unfinished Basement
- Walk-Out Basement
- Basement Fills Entire Space Under The House
- Basement Windows
Parking
- 2 Car Attached Garage
- Front Facing Garage
- Automatic Garage Door Opener
- Driveway
Outdoor Features
- Playground
Utilities
- Central Air
- Heat Pump System
Listing and Financial Details
- Assessor Parcel Number 062F1-00-00-20300
Community Details
Overview
- Association fees include area maint, club house, exercise room, master ins. policy, play area, pool, prof. mgmt., reserve fund, tennis, trash pickup
- $50 HOA Transfer Fee
Amenities
- Clubhouse
Recreation
- Tennis Courts
- Soccer Field
- Community Playground
- Exercise Course
- Community Pool
- Trails
Ownership History
Purchase Details
Home Financials for this Owner
Home Financials are based on the most recent Mortgage that was taken out on this home.Purchase Details
Purchase Details
Home Financials for this Owner
Home Financials are based on the most recent Mortgage that was taken out on this home.Purchase Details
Home Financials for this Owner
Home Financials are based on the most recent Mortgage that was taken out on this home.Map
Similar Homes in Charlottesville, VA
Home Values in the Area
Average Home Value in this Area
Purchase History
| Date | Type | Sale Price | Title Company |
|---|---|---|---|
| Deed | $690,000 | Stewart Title Guaranty Company | |
| Gift Deed | -- | None Listed On Document | |
| Deed | $520,000 | Old Republic Natl Ttl Ins Co | |
| Deed | $436,000 | -- |
Mortgage History
| Date | Status | Loan Amount | Loan Type |
|---|---|---|---|
| Open | $552,000 | New Conventional | |
| Previous Owner | $438,369 | VA | |
| Previous Owner | $433,248 | VA | |
| Previous Owner | $437,298 | VA | |
| Previous Owner | $348,800 | New Conventional | |
| Previous Owner | $100,000 | Credit Line Revolving |
Property History
| Date | Event | Price | Change | Sq Ft Price |
|---|---|---|---|---|
| 10/01/2024 10/01/24 | Sold | $690,000 | -1.3% | $234 / Sq Ft |
| 09/08/2024 09/08/24 | Pending | -- | -- | -- |
| 09/03/2024 09/03/24 | For Sale | $699,000 | +34.4% | $237 / Sq Ft |
| 04/10/2019 04/10/19 | Sold | $520,000 | -3.5% | $176 / Sq Ft |
| 02/11/2019 02/11/19 | Pending | -- | -- | -- |
| 01/14/2019 01/14/19 | For Sale | $539,000 | +23.6% | $183 / Sq Ft |
| 05/28/2015 05/28/15 | Sold | $436,000 | -0.9% | $182 / Sq Ft |
| 02/13/2015 02/13/15 | Pending | -- | -- | -- |
| 01/05/2015 01/05/15 | For Sale | $439,900 | -- | $183 / Sq Ft |
Tax History
| Year | Tax Paid | Tax Assessment Tax Assessment Total Assessment is a certain percentage of the fair market value that is determined by local assessors to be the total taxable value of land and additions on the property. | Land | Improvement |
|---|---|---|---|---|
| 2024 | $5,316 | $622,500 | $175,000 | $447,500 |
| 2023 | $4,918 | $575,900 | $160,000 | $415,900 |
| 2022 | $4,688 | $548,900 | $160,000 | $388,900 |
| 2021 | $3,997 | $468,000 | $155,000 | $313,000 |
| 2020 | $4,158 | $486,900 | $155,000 | $331,900 |
| 2019 | $3,542 | $414,700 | $150,000 | $264,700 |
| 2018 | $3,319 | $391,900 | $150,000 | $241,900 |
| 2017 | $3,350 | $399,300 | $150,000 | $249,300 |
| 2016 | $3,419 | $407,500 | $150,000 | $257,500 |
| 2015 | $1,606 | $392,100 | $140,000 | $252,100 |
| 2014 | -- | $389,100 | $140,000 | $249,100 |
Source: Charlottesville area Association of Realtors®
MLS Number: 527487
APN: 062F1-00-00-20300
