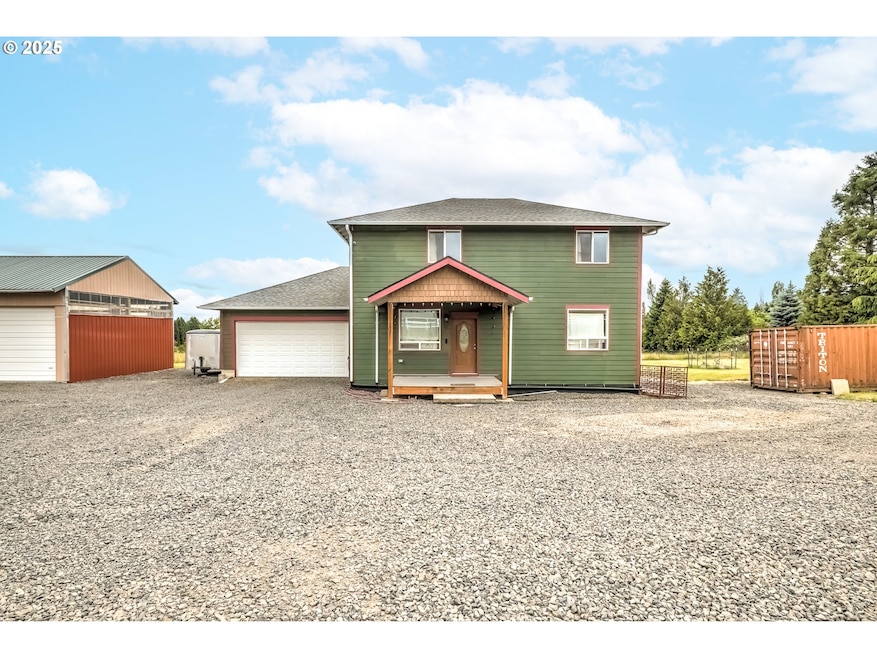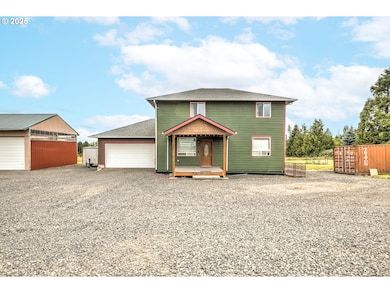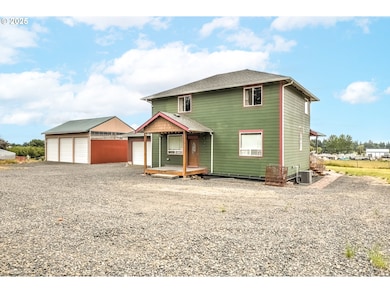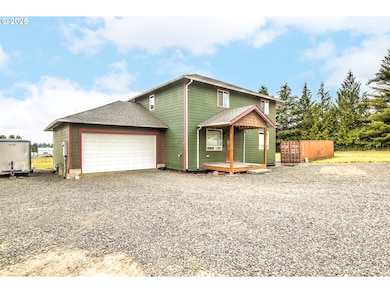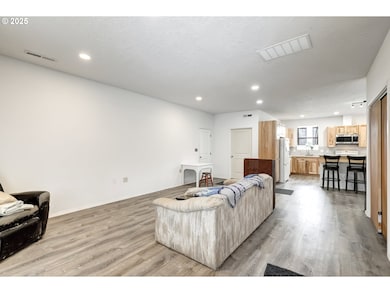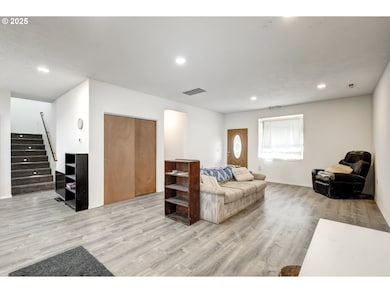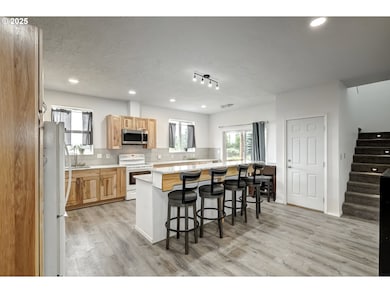1277 SW 11th St Dundee, OR 97115
Dundee NeighborhoodEstimated payment $4,996/month
Highlights
- RV Access or Parking
- 5 Acre Lot
- Main Floor Primary Bedroom
- Dundee Elementary School Rated 9+
- Wood Flooring
- No HOA
About This Home
Welcome to your private retreat in the heart of Oregon wine country. Set on 5 usable, open acresin Dundee, this modern 2,100 sq ft home seamlessly blends comfort and functionality. Built in2019, the residence features four spacious bedrooms—including a main-floor primary suite forultimate convenience—and three full bathrooms, accented by elegant hardwood floors in the upper level bedrooms.The open-concept living areas are perfect for gatherings and offer views across the expansive lot. Downstairs, you'll find an 1,100 sq ft partiallyfinished basement, providing endless potential for a media room, home gym, workshop, or additional living space tailored to your needs.Outside, the flat, open grounds offer a blank canvas for your vision—ideal for recreation,gardening, animals, or future projects. A standout feature is the impressive 1,000 sq ft shop,equipped with electricity and oversized roll-up doors—perfect for hobbies, storage, or a home business.Whether you're seeking a serene country lifestyle, room to grow, or space to create, thisproperty offers endless possibilities just minutes from Dundee's renowned wineries andamenities.Experience the best of Northwest living—modern comfort, wide-open spaces, and the freedomto make it your own.
Listing Agent
Weichert, Realtors on Main Street License #201110010 Listed on: 06/11/2025

Home Details
Home Type
- Single Family
Est. Annual Taxes
- $3,511
Year Built
- Built in 2019
Lot Details
- 5 Acre Lot
- Property is zoned AF-10
Parking
- 2 Car Attached Garage
- Workshop in Garage
- Garage Door Opener
- Off-Street Parking
- RV Access or Parking
Home Design
- Composition Roof
- Wood Siding
- Concrete Perimeter Foundation
Interior Spaces
- 3,324 Sq Ft Home
- 2-Story Property
- Family Room
- Living Room
- Dining Room
- First Floor Utility Room
- Laundry Room
- Partially Finished Basement
- Basement Fills Entire Space Under The House
Kitchen
- Built-In Convection Oven
- Built-In Range
- Dishwasher
Flooring
- Wood
- Laminate
Bedrooms and Bathrooms
- 4 Bedrooms
- Primary Bedroom on Main
Outdoor Features
- Patio
- Fire Pit
- Outbuilding
Schools
- Dundee Elementary School
- Chehalem Valley Middle School
- Newberg High School
Utilities
- Forced Air Heating and Cooling System
- Heat Pump System
- Well
- Electric Water Heater
- Septic Tank
Additional Features
- Accessibility Features
- Pasture
Community Details
- No Home Owners Association
Listing and Financial Details
- Assessor Parcel Number 711856
Map
Home Values in the Area
Average Home Value in this Area
Tax History
| Year | Tax Paid | Tax Assessment Tax Assessment Total Assessment is a certain percentage of the fair market value that is determined by local assessors to be the total taxable value of land and additions on the property. | Land | Improvement |
|---|---|---|---|---|
| 2025 | $3,564 | $308,816 | -- | -- |
| 2024 | $3,511 | $299,824 | -- | -- |
| 2023 | $3,418 | $291,095 | $0 | $0 |
| 2022 | $2,804 | $235,849 | $0 | $0 |
| 2021 | $2,500 | $208,203 | $0 | $0 |
| 2020 | $2,513 | $229,372 | $0 | $0 |
| 2019 | $44 | $3,845 | $0 | $0 |
Property History
| Date | Event | Price | List to Sale | Price per Sq Ft |
|---|---|---|---|---|
| 09/30/2025 09/30/25 | Pending | -- | -- | -- |
| 08/24/2025 08/24/25 | Price Changed | $895,000 | -3.2% | $269 / Sq Ft |
| 08/14/2025 08/14/25 | Price Changed | $925,000 | -2.6% | $278 / Sq Ft |
| 07/29/2025 07/29/25 | Price Changed | $950,000 | -5.0% | $286 / Sq Ft |
| 07/08/2025 07/08/25 | For Sale | $1,000,000 | 0.0% | $301 / Sq Ft |
| 06/23/2025 06/23/25 | Off Market | $1,000,000 | -- | -- |
| 06/11/2025 06/11/25 | For Sale | $1,000,000 | -- | $301 / Sq Ft |
Purchase History
| Date | Type | Sale Price | Title Company |
|---|---|---|---|
| Bargain Sale Deed | -- | First American Title | |
| Bargain Sale Deed | -- | -- |
Mortgage History
| Date | Status | Loan Amount | Loan Type |
|---|---|---|---|
| Open | $664,525 | New Conventional |
Source: Regional Multiple Listing Service (RMLS)
MLS Number: 110011248
APN: 711856
- 986 SW Tomahawk Place
- 1029 SW View Crest Dr
- 906 SW Alder St Unit 4
- 759 SW Carmen Heights Dr
- 580 SW 9th St
- 1039 SW Upland Dr
- 409 SW Red Hills Dr
- 19855 NE Trunk Rd
- 287 SW Oliver Ct
- 166 NW Cherry St
- 9325 NE Worden Hill Rd
- 20850 NE Big Fir Ln
- 10623 NE Fox Farm Rd
- 22305 NE Ilafern Ln
- 10580 NE Fox Farm Rd
- 20805 NE Big Fir Ln
- 20180 NE Sunnycrest Rd
- 11220 NE Otter Dr
- 24300 NE Dayton Ave
- 17120 NE Fairview Dr
