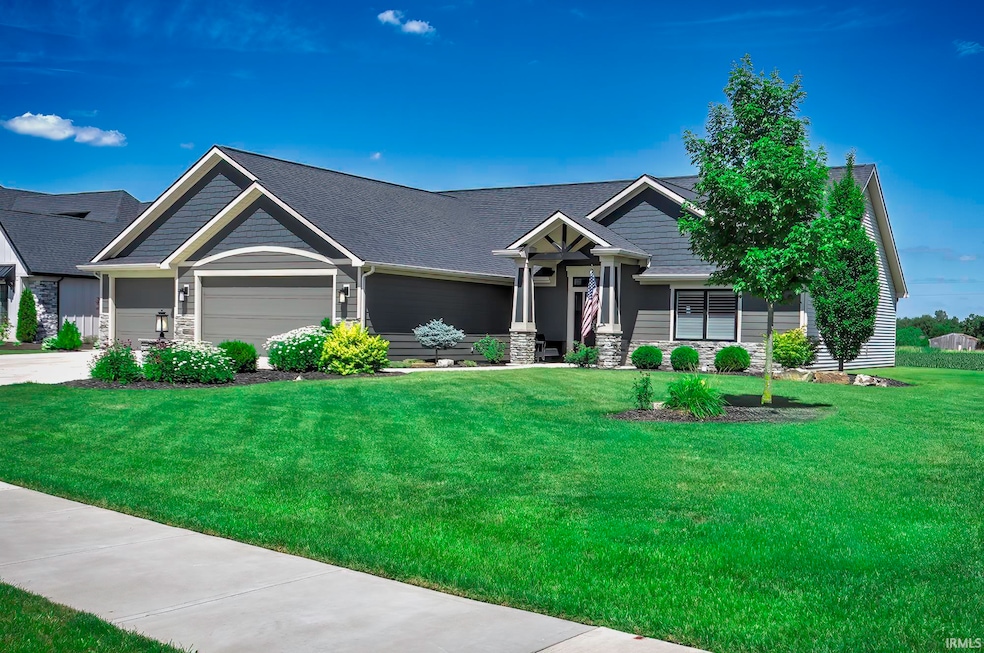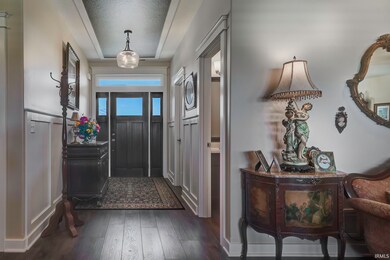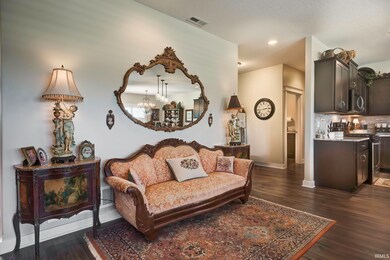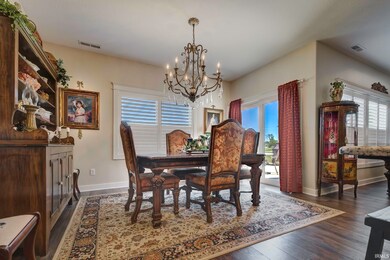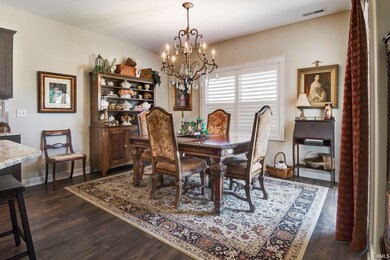
12770 Passerine Blvd Fort Wayne, IN 46845
Highlights
- Ranch Style House
- Stone Countertops
- Tray Ceiling
- Cedarville Elementary School Rated A-
- 3 Car Attached Garage
- Walk-In Closet
About This Home
As of November 2024OPEN HOUSE THIS SUNDAY 9-15-24;2-4 PM Stunning custom built ranch in Leo School district is just minutes from interstate and Parkview Hospital. 3 bed, 2.5 bath home on nearly half acre lot w/ irrigation & professional landscaping. Striking exterior with impressive vaulted covered entry with exposed beams. Bright & welcoming front entry with transom window includes wainscoting. 1/2 bath & walk-in hall closet in extended foyer leading to spacious open concept kitchen/living/dining/family area. Eat-in kitchen features wrap around island with granite counters & tile backsplash. 3 wall mounted flat screen TVs with remotes remain. Custom plantation shutters throughout. All closets with built-in shelving. Bookcases flank great room fireplace with matching trim on 2-tiered tray ceiling. Spacious primary and walk-in closet. Oversized patio with hot tub. Third bedroom currently being used as a den. Lot backs to farm field and nature views! Some furnishings can remain. Zero turn mower negotiable.
Last Agent to Sell the Property
Keller Williams Realty Group Brokerage Email: jeffhoeppner@kw.com

Home Details
Home Type
- Single Family
Est. Annual Taxes
- $3,348
Year Built
- Built in 2020
Lot Details
- 0.5 Acre Lot
- Rural Setting
- Level Lot
- Property is zoned R1
HOA Fees
- $41 Monthly HOA Fees
Parking
- 3 Car Attached Garage
- Garage Door Opener
- Off-Street Parking
Home Design
- Ranch Style House
- Slab Foundation
- Stone Exterior Construction
- Vinyl Construction Material
Interior Spaces
- 2,270 Sq Ft Home
- Tray Ceiling
- Ceiling Fan
- Entrance Foyer
- Living Room with Fireplace
- Fire and Smoke Detector
Kitchen
- Stone Countertops
- Disposal
Bedrooms and Bathrooms
- 3 Bedrooms
- En-Suite Primary Bedroom
- Walk-In Closet
Attic
- Storage In Attic
- Pull Down Stairs to Attic
Schools
- Cedarville Elementary School
- Leo Middle School
- Leo High School
Utilities
- Forced Air Heating and Cooling System
- Heating System Uses Gas
- Cable TV Available
Community Details
- Eagle Rock Subdivision
Listing and Financial Details
- Assessor Parcel Number 02-03-30-125-009.000-042
Ownership History
Purchase Details
Home Financials for this Owner
Home Financials are based on the most recent Mortgage that was taken out on this home.Purchase Details
Home Financials for this Owner
Home Financials are based on the most recent Mortgage that was taken out on this home.Purchase Details
Home Financials for this Owner
Home Financials are based on the most recent Mortgage that was taken out on this home.Map
Similar Homes in Fort Wayne, IN
Home Values in the Area
Average Home Value in this Area
Purchase History
| Date | Type | Sale Price | Title Company |
|---|---|---|---|
| Warranty Deed | $483,990 | Partners Title Company | |
| Warranty Deed | -- | Fidelity National Ttl Co Llc | |
| Corporate Deed | $75,905 | Fidelity National Title Compan |
Mortgage History
| Date | Status | Loan Amount | Loan Type |
|---|---|---|---|
| Previous Owner | $340,000 | New Conventional | |
| Previous Owner | $300,000 | New Conventional | |
| Previous Owner | $285,000 | Future Advance Clause Open End Mortgage |
Property History
| Date | Event | Price | Change | Sq Ft Price |
|---|---|---|---|---|
| 11/08/2024 11/08/24 | Sold | $483,990 | 0.0% | $213 / Sq Ft |
| 09/14/2024 09/14/24 | Pending | -- | -- | -- |
| 08/23/2024 08/23/24 | Price Changed | $483,990 | -0.2% | $213 / Sq Ft |
| 08/20/2024 08/20/24 | Price Changed | $484,990 | -0.2% | $214 / Sq Ft |
| 08/17/2024 08/17/24 | Price Changed | $485,990 | -0.2% | $214 / Sq Ft |
| 08/16/2024 08/16/24 | Price Changed | $486,999 | -0.2% | $215 / Sq Ft |
| 08/15/2024 08/15/24 | Price Changed | $487,999 | -0.4% | $215 / Sq Ft |
| 08/14/2024 08/14/24 | Price Changed | $489,999 | -0.4% | $216 / Sq Ft |
| 08/13/2024 08/13/24 | Price Changed | $491,995 | +0.4% | $217 / Sq Ft |
| 07/27/2024 07/27/24 | Price Changed | $489,995 | -0.2% | $216 / Sq Ft |
| 07/26/2024 07/26/24 | Price Changed | $490,990 | -0.1% | $216 / Sq Ft |
| 07/25/2024 07/25/24 | Price Changed | $491,490 | -0.2% | $217 / Sq Ft |
| 07/23/2024 07/23/24 | Price Changed | $492,490 | -0.1% | $217 / Sq Ft |
| 07/08/2024 07/08/24 | Price Changed | $492,990 | -0.4% | $217 / Sq Ft |
| 06/29/2024 06/29/24 | For Sale | $494,990 | +32.0% | $218 / Sq Ft |
| 11/06/2020 11/06/20 | Sold | $375,000 | 0.0% | $165 / Sq Ft |
| 09/29/2020 09/29/20 | Pending | -- | -- | -- |
| 08/05/2020 08/05/20 | For Sale | $375,000 | -- | $165 / Sq Ft |
Tax History
| Year | Tax Paid | Tax Assessment Tax Assessment Total Assessment is a certain percentage of the fair market value that is determined by local assessors to be the total taxable value of land and additions on the property. | Land | Improvement |
|---|---|---|---|---|
| 2024 | $3,348 | $461,700 | $76,000 | $385,700 |
| 2023 | $3,298 | $413,200 | $76,000 | $337,200 |
| 2022 | $3,091 | $386,900 | $76,000 | $310,900 |
| 2021 | $3,012 | $349,600 | $76,000 | $273,600 |
| 2020 | $1,328 | $76,000 | $76,000 | $0 |
Source: Indiana Regional MLS
MLS Number: 202424074
APN: 02-03-30-125-009.000-042
- 13222 Malfini Trail
- 6146 Arvada Way
- 5225 Sorrento Blvd
- 5322 Copper Horse Trail
- 5333 Copper Horse Trail
- 11503 Cedar Springs Pkwy
- 5442 Copper Horse Trail
- 10928 Oak Wind Ct
- 5208 Hursh Rd
- 13022 Tonkel Rd
- 11297 Belleharbour Cove
- 11272 Parkers Bay Dr
- 4421 Norarrow Dr
- 6219 Riptide Way
- 4321 Norarrow Dr
- 6323 Headwaters Trail
- 4121 Norarrow Dr
- 4926 Oak Knob Run
- 13132 Denton Hill
- 10323 Tumbleweed Blvd
