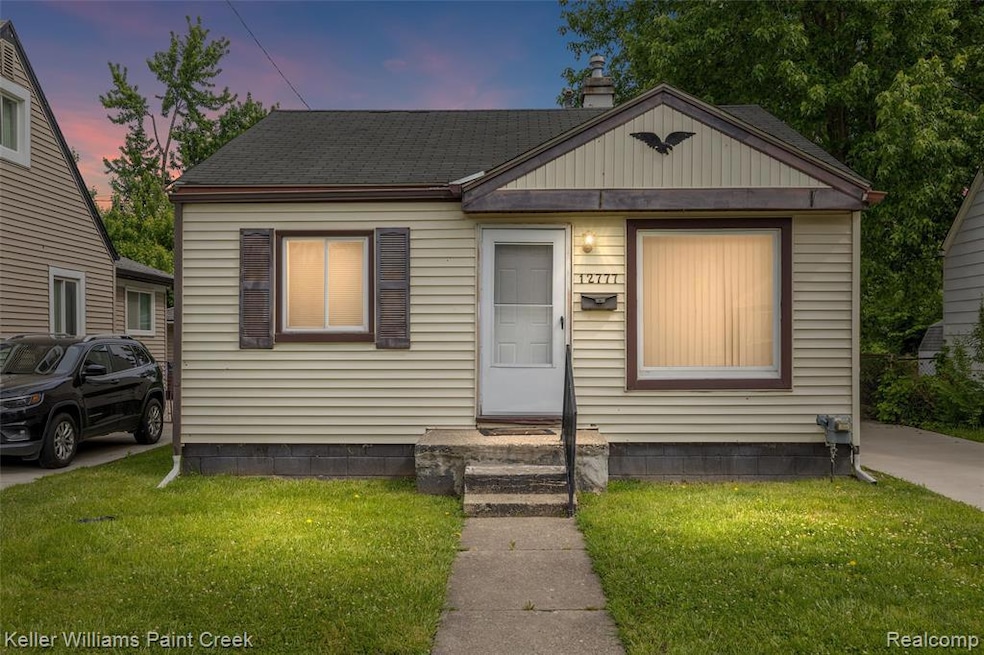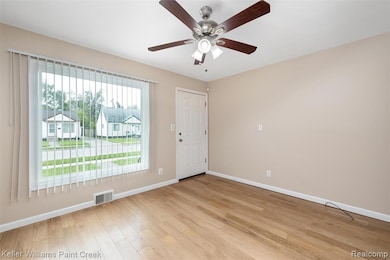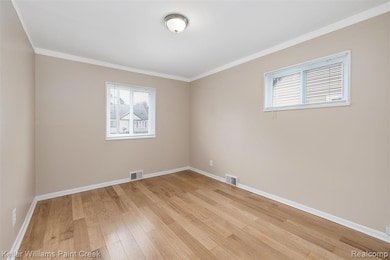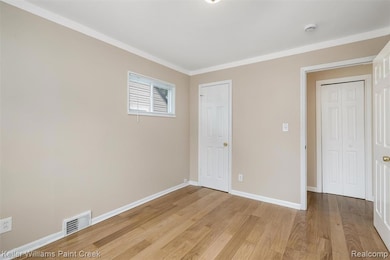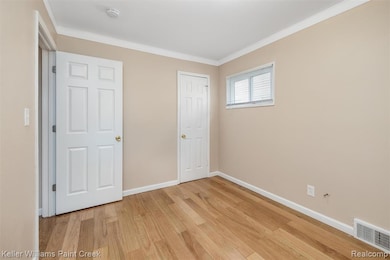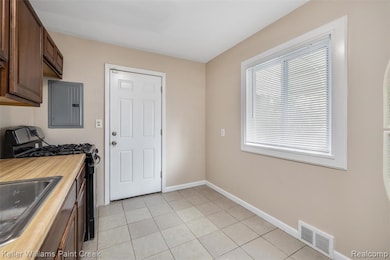12777 Sherman Ave Warren, MI 48089
Southeast Warren NeighborhoodHighlights
- Ranch Style House
- No HOA
- Porch
- Ground Level Unit
- 1 Car Detached Garage
- Forced Air Heating System
About This Home
Welcome to this charming and efficient 2-bedroom, 1-bath ranch located on a quiet street in Warren. With a thoughtfully designed space, this home offers an inviting layout perfect for easy, low-maintenance living. Step into a bright and cozy living room that flows effortlessly into the eat-in kitchen, featuring ample cabinet space and convenient access to the utility/laundry area. Both bedrooms offer generous closet space and are positioned for privacy, with the full bathroom easily accessible from the central hall. Enjoy the benefits of single-level living with everything you need right at your fingertips—no stairs, no fuss. The home also features a dedicated utility room, making daily routines simple and organized. Located close to shopping, dining, parks, and major expressways, this Warren ranch is ideal for first-time buyers, downsizers, or savvy investors. A great opportunity at an affordable price! Also available for sale. Section 8 welcome!
Home Details
Home Type
- Single Family
Est. Annual Taxes
- $1,375
Year Built
- Built in 1953
Lot Details
- 4,356 Sq Ft Lot
- Lot Dimensions are 40x106
Parking
- 1 Car Detached Garage
Home Design
- Ranch Style House
- Vinyl Construction Material
Interior Spaces
- 696 Sq Ft Home
- Crawl Space
Bedrooms and Bathrooms
- 2 Bedrooms
- 1 Full Bathroom
Utilities
- Forced Air Heating System
- Heating System Uses Natural Gas
Additional Features
- Porch
- Ground Level Unit
Community Details
- No Home Owners Association
- John F Keys Keyslawn Estates Subdivision
Listing and Financial Details
- Security Deposit $1,800
- Application Fee: 35.00
- Assessor Parcel Number 1335404028
Map
Source: Realcomp
MLS Number: 20251002664
APN: 12-13-35-404-028
- 12498 Prospect Ave
- 12758 Vernon Ave
- 12816 Vernon Ave
- 13057 Sherman Ave
- 13069 Sarsfield Ave
- 12861 Georgiana Ave
- 12790 Toepfer Rd
- 12754 Georgiana Ave
- 12408 Sarsfield Ave
- 12444 Vernon Ave
- 20850 Waltham Rd
- 13049 Georgiana Ave
- 12723 Coleen Ave
- 20882 Helle Ave
- 21073 Helle Ave
- 13350 Sidonie Ave
- 20789 Marie Ave
- 20806 Helle Ave
- 13388 Vernon Ave
- 20577 Goulburn St
- 13148 Sherman Ave
- 13422 Fisk Ave
- 20237 Hamburg St
- 20107 Waltham St
- 20114 Hamburg St
- 22609 Heussner Ave
- 20221 Schoenherr St
- 22811 Heussner Ave
- 13703 Edmore Dr
- 19946 Westphalia St
- 13649 Marshall Ave
- 11319 Jackson Ave
- 11304 Jackson Ave
- 11267 Jackson Ave
- 14008 Hobart Ave
- 11306 Hupp Ave
- 14350 Leonard Ave
- 11307 Dodge Ave
- 21314-21440 MacArthur Blvd
- 8640 Chalmers Ave
