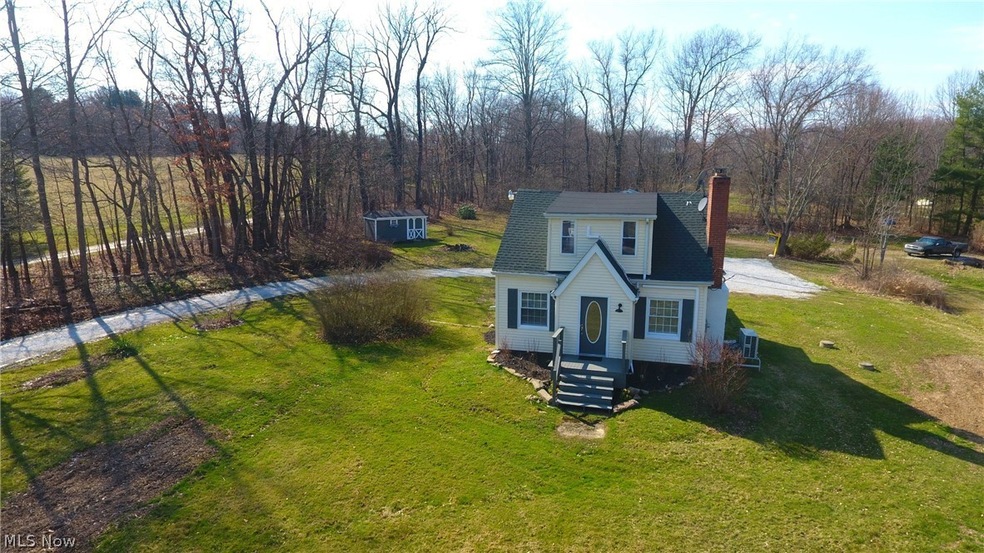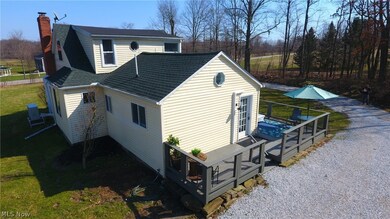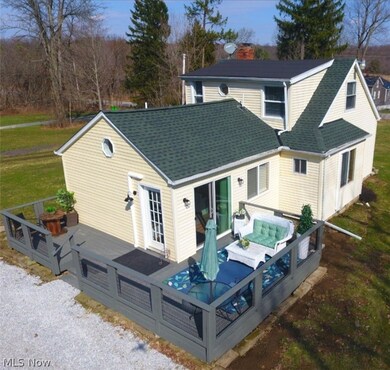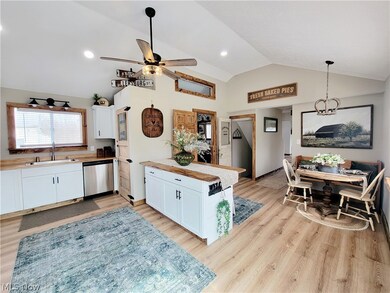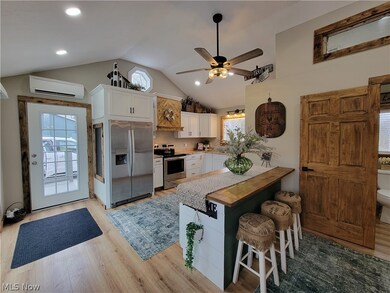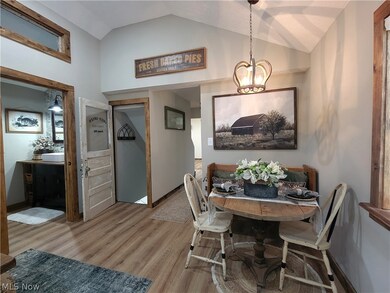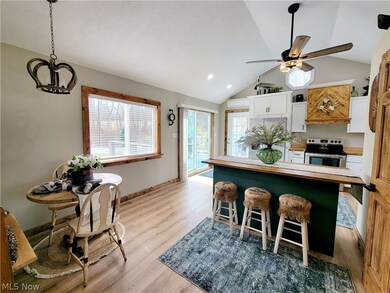
Highlights
- Deck
- No HOA
- Cooling Available
- Traditional Architecture
- Front Porch
- Views
About This Home
As of April 2024Truly remarkable the minute you walk inside! The attention to detail shows how much love went into this home! Many updates in this updated, cozy, modern farmhouse! Start your own mini farm on 1.6 acres! Great space for chickens, goats or build a greenhouse! New mini split units that supply heat/air conditioning, entire house has new drywall, insulation, carpet and laminate flooring, interior paint, ceiling fans, light fixtures, instant hot water heater, kitchen cabinets and fireplace surround. New front porch, exterior lights, windows (expect 3 in lvrm) barn doors, gravel in driveway, stove, dishwasher, custom wood valances, blinds, toilets, tub, shower, faucets, sump pump and cover, freshly painted basement floors and ceilings, and the list goes on! Cathedral ceilings in the gorgeous eat-in kitchen with stainless steel appliances, built in pantry and custom countertops, hood range, island and live edge windowsills! Every single room has SO much sunshine that lights up the entire house! Upstairs is entirely the glamorous master suite! There are four closets for lots of storage! You could possibly turn one into a laundry area with a combo washer and dryer unit. Soaking tub with chandelier, custom wood vanity countertop and built in closet! Lower level has a great workshop area made for working on your hobbies, a walkout to the side yard and plenty of space for a rec room! First floor full bath with vaulted ceilings, walk-in shower and unique wall window! Large shed to store your mower and gardening tools! Honestly, you will never want to leave your new home! Located within 2 minutes to Hiram college, State Route 82, 44 and 700. Ideal country location!
Last Agent to Sell the Property
Century 21 Goldfire Realty Brokerage Email: Fire44231@aol.com 330-687-6967 License #426407 Listed on: 03/16/2024

Home Details
Home Type
- Single Family
Est. Annual Taxes
- $1,883
Year Built
- Built in 1900
Lot Details
- 1.62 Acre Lot
- Lot Dimensions are 137x676
Parking
- Driveway
Home Design
- Traditional Architecture
- Block Foundation
- Batts Insulation
- Fiberglass Roof
- Asphalt Roof
- Vinyl Siding
Interior Spaces
- 1,385 Sq Ft Home
- 2-Story Property
- Ceiling Fan
- Wood Burning Fireplace
- Decorative Fireplace
- Living Room with Fireplace
- Property Views
Kitchen
- Range
- Dishwasher
Bedrooms and Bathrooms
- 3 Bedrooms | 2 Main Level Bedrooms
- 2 Full Bathrooms
Unfinished Basement
- Basement Fills Entire Space Under The House
- Sump Pump
- Laundry in Basement
Eco-Friendly Details
- ENERGY STAR Qualified Equipment
Outdoor Features
- Deck
- Front Porch
Utilities
- Cooling Available
- Heating Available
- Water Softener
- Septic Tank
Community Details
- No Home Owners Association
- Hiram Subdivision
Listing and Financial Details
- Home warranty included in the sale of the property
- Assessor Parcel Number 20-003-00-00-001-000
Ownership History
Purchase Details
Home Financials for this Owner
Home Financials are based on the most recent Mortgage that was taken out on this home.Purchase Details
Home Financials for this Owner
Home Financials are based on the most recent Mortgage that was taken out on this home.Purchase Details
Purchase Details
Similar Homes in Hiram, OH
Home Values in the Area
Average Home Value in this Area
Purchase History
| Date | Type | Sale Price | Title Company |
|---|---|---|---|
| Warranty Deed | $320,000 | None Listed On Document | |
| Limited Warranty Deed | -- | Omega Title Agency Llc | |
| Sheriffs Deed | $106,667 | None Available | |
| Deed | -- | -- |
Mortgage History
| Date | Status | Loan Amount | Loan Type |
|---|---|---|---|
| Previous Owner | $134,000 | Fannie Mae Freddie Mac | |
| Previous Owner | $121,000 | Unknown | |
| Previous Owner | $87,000 | Unknown | |
| Previous Owner | $85,000 | Unknown |
Property History
| Date | Event | Price | Change | Sq Ft Price |
|---|---|---|---|---|
| 06/21/2025 06/21/25 | For Sale | $339,000 | +5.9% | $245 / Sq Ft |
| 04/17/2024 04/17/24 | Sold | $320,000 | -3.9% | $231 / Sq Ft |
| 03/28/2024 03/28/24 | Pending | -- | -- | -- |
| 03/16/2024 03/16/24 | For Sale | $333,000 | +375.7% | $240 / Sq Ft |
| 03/12/2021 03/12/21 | Sold | $70,000 | -12.4% | $51 / Sq Ft |
| 02/23/2021 02/23/21 | Pending | -- | -- | -- |
| 02/02/2021 02/02/21 | Price Changed | $79,900 | -11.1% | $58 / Sq Ft |
| 12/28/2020 12/28/20 | For Sale | $89,900 | -- | $65 / Sq Ft |
Tax History Compared to Growth
Tax History
| Year | Tax Paid | Tax Assessment Tax Assessment Total Assessment is a certain percentage of the fair market value that is determined by local assessors to be the total taxable value of land and additions on the property. | Land | Improvement |
|---|---|---|---|---|
| 2024 | $3,094 | $77,320 | $13,830 | $63,490 |
| 2023 | $1,883 | $42,180 | $11,060 | $31,120 |
| 2022 | $1,905 | $42,180 | $11,060 | $31,120 |
| 2021 | $1,973 | $42,180 | $11,060 | $31,120 |
| 2020 | $1,804 | $36,790 | $11,060 | $25,730 |
| 2019 | $1,352 | $36,790 | $11,060 | $25,730 |
| 2018 | $1,174 | $32,940 | $11,060 | $21,880 |
| 2017 | $1,174 | $32,940 | $11,060 | $21,880 |
| 2016 | $1,170 | $32,940 | $11,060 | $21,880 |
| 2015 | $1,173 | $32,940 | $11,060 | $21,880 |
| 2014 | $1,195 | $32,940 | $11,060 | $21,880 |
| 2013 | $1,153 | $32,940 | $11,060 | $21,880 |
Agents Affiliated with this Home
-
Heather Lutz Neal

Seller's Agent in 2024
Heather Lutz Neal
Century 21 Goldfire Realty
(330) 687-6967
131 Total Sales
-
Ryan Neal
R
Buyer's Agent in 2024
Ryan Neal
Century 21 Goldfire Realty
(330) 527-2221
18 Total Sales
-
John Markley

Seller's Agent in 2021
John Markley
Markley Realty, Inc.
(330) 802-9966
145 Total Sales
Map
Source: MLS Now
MLS Number: 5022880
APN: 20-003-00-00-001-000
- 12786 Ohio 700
- 12075 State Route 700
- 5968 Winchell Rd
- 11856 Plum Ridge Dr
- 11824 Plum Ridge Dr
- SR 82 Ohio 82
- 6846 Wakefield Rd
- 6111 State Route 82
- 12157 State Route 88
- 11344 Rolling Meadows Dr
- 0 Ohio 88
- 11769 Mills Rd Unit 1
- 14219 Nash Rd
- 17854 Rapids Rd
- 17826 Rapids Rd
- 11828 Sheldon Rd
- Lot 7 Wheeler Rd
- Lot 14 Wheeler Rd
- 30 Cardinal Dr
- 27 Cardinal Dr
