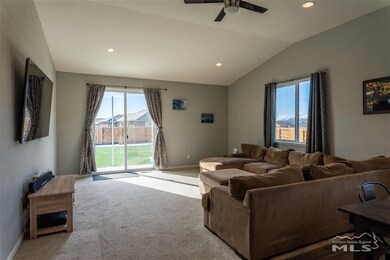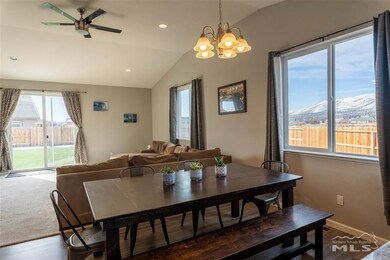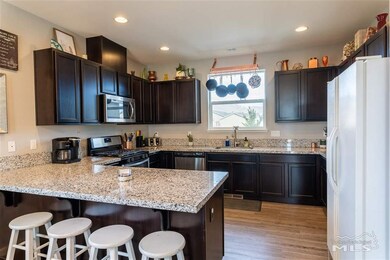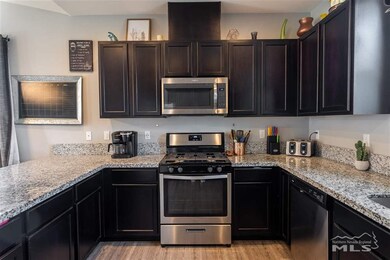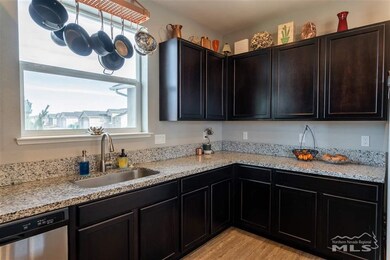
1278 Avian Dr Sparks, NV 89441
Eagle Canyon-Pebble Creek NeighborhoodAbout This Home
As of April 2022Beautiful single level 3 bed 2 bath home built in 2018 with stunning mountain views located in a desirable neighborhood in Spanish Springs! This home features an open concept layout, upgraded flooring in the entry/kitchen/bathroom areas, stainless steel appliances, a breakfast bar open to the living room, a 3-car garage and MUCH more! Situated on a large .27 acre lot, with a xeriscape front and backyard - this property is perfect for those who desire low maintenance and lots of space!
Last Agent to Sell the Property
Sierra Sotheby's Intl. Realty License #BS.1002735 Listed on: 02/11/2021

Home Details
Home Type
- Single Family
Est. Annual Taxes
- $2,900
Year Built
- Built in 2018
Lot Details
- 0.27 Acre Lot
- Property is zoned MDS
Parking
- 3 Car Garage
Home Design
- 1,452 Sq Ft Home
- Pitched Roof
Kitchen
- Gas Range
- Microwave
- Dishwasher
- Disposal
Flooring
- Carpet
- Laminate
Bedrooms and Bathrooms
- 3 Bedrooms
- 2 Full Bathrooms
Schools
- Taylor Elementary School
- Shaw Middle School
- Spanish Springs High School
Listing and Financial Details
- Assessor Parcel Number 53223107
Ownership History
Purchase Details
Home Financials for this Owner
Home Financials are based on the most recent Mortgage that was taken out on this home.Purchase Details
Home Financials for this Owner
Home Financials are based on the most recent Mortgage that was taken out on this home.Purchase Details
Home Financials for this Owner
Home Financials are based on the most recent Mortgage that was taken out on this home.Similar Homes in Sparks, NV
Home Values in the Area
Average Home Value in this Area
Purchase History
| Date | Type | Sale Price | Title Company |
|---|---|---|---|
| Bargain Sale Deed | $540,000 | First American Title | |
| Bargain Sale Deed | $430,000 | Stewart Title Company Nv | |
| Bargain Sale Deed | $333,955 | Western Title Co |
Mortgage History
| Date | Status | Loan Amount | Loan Type |
|---|---|---|---|
| Open | $106,000 | New Conventional | |
| Previous Owner | $275,000 | New Conventional | |
| Previous Owner | $46,000 | Future Advance Clause Open End Mortgage | |
| Previous Owner | $267,164 | New Conventional |
Property History
| Date | Event | Price | Change | Sq Ft Price |
|---|---|---|---|---|
| 04/07/2022 04/07/22 | Sold | $540,000 | +0.9% | $372 / Sq Ft |
| 02/24/2022 02/24/22 | Pending | -- | -- | -- |
| 02/23/2022 02/23/22 | For Sale | $535,000 | 0.0% | $368 / Sq Ft |
| 02/22/2022 02/22/22 | Pending | -- | -- | -- |
| 02/17/2022 02/17/22 | For Sale | $535,000 | +24.4% | $368 / Sq Ft |
| 03/18/2021 03/18/21 | Sold | $430,000 | +8.2% | $296 / Sq Ft |
| 02/15/2021 02/15/21 | Pending | -- | -- | -- |
| 02/11/2021 02/11/21 | For Sale | $397,500 | +19.0% | $274 / Sq Ft |
| 07/30/2018 07/30/18 | Sold | $333,955 | 0.0% | $229 / Sq Ft |
| 03/27/2018 03/27/18 | Price Changed | $333,955 | +1.2% | $229 / Sq Ft |
| 03/13/2018 03/13/18 | Pending | -- | -- | -- |
| 03/13/2018 03/13/18 | For Sale | $329,900 | -- | $226 / Sq Ft |
Tax History Compared to Growth
Tax History
| Year | Tax Paid | Tax Assessment Tax Assessment Total Assessment is a certain percentage of the fair market value that is determined by local assessors to be the total taxable value of land and additions on the property. | Land | Improvement |
|---|---|---|---|---|
| 2025 | $3,264 | $128,857 | $39,690 | $89,167 |
| 2024 | $3,264 | $128,969 | $39,690 | $89,279 |
| 2023 | $3,170 | $129,005 | $44,975 | $84,030 |
| 2022 | $3,078 | $100,801 | $31,185 | $69,616 |
| 2021 | $2,989 | $97,279 | $28,385 | $68,894 |
| 2020 | $2,900 | $97,011 | $28,350 | $68,661 |
| 2019 | $3,071 | $93,218 | $27,055 | $66,163 |
| 2018 | $2,027 | $62,584 | $13,860 | $48,724 |
| 2017 | $0 | $6,622 | $6,622 | $0 |
Agents Affiliated with this Home
-
Sheryl Evdokimo

Seller's Agent in 2022
Sheryl Evdokimo
Pacific Wind Realty
(775) 742-7769
3 in this area
23 Total Sales
-
Frank Benvenuto
F
Buyer's Agent in 2022
Frank Benvenuto
Intrepid Realty LLC
(775) 790-0638
1 in this area
7 Total Sales
-
Tawny Garrick

Seller's Agent in 2021
Tawny Garrick
Sierra Sotheby's Intl. Realty
(775) 772-3519
6 in this area
83 Total Sales
-
Don Dees

Seller's Agent in 2018
Don Dees
Dickson Realty
(775) 742-0669
66 in this area
246 Total Sales
-
Sarah Hughes

Buyer's Agent in 2018
Sarah Hughes
Dickson Realty
(775) 741-4011
3 in this area
107 Total Sales
Map
Source: Northern Nevada Regional MLS
MLS Number: 210001659
APN: 532-231-07
- 215 Great Vine Ct
- 706 Ten Penny Dr
- 2183 Kingston Canyon Dr
- 2103 Lanstar Dr
- 1165 Mallard Crest Dr
- 1423 Talking Sparrow Dr
- 1124 Spruce Meadows Dr
- 930 Garden Pond Way
- 2399 Albatross Way
- 2258 Albatross Way
- 1427 Rosy Finch Dr
- 2160 Mammatus Dr
- 1458 Rosy Finch Dr
- 548 Fox Branch Dr
- 961 Ruddy Ct Unit 3
- 145 Eclipse Dr
- 65 Eclipse Dr
- 2269 Millville Dr
- 2215 Cloud Berry Dr Unit 33
- 2275 Slater Mill Dr

