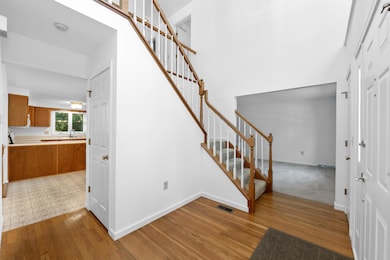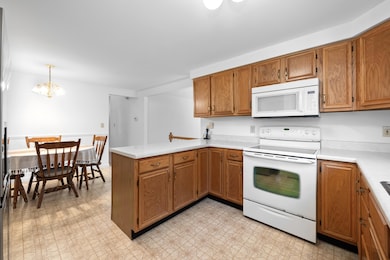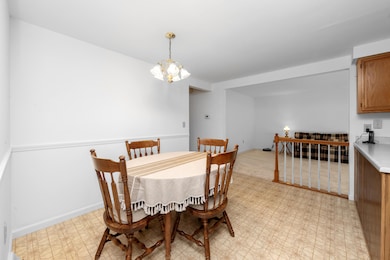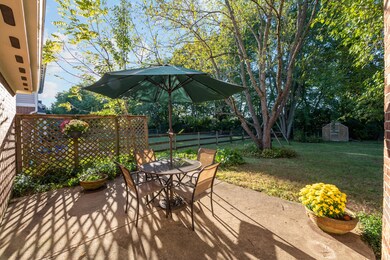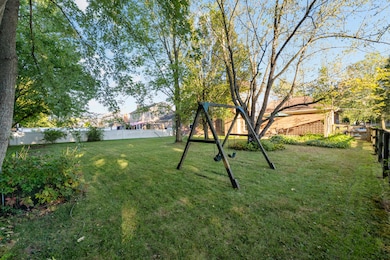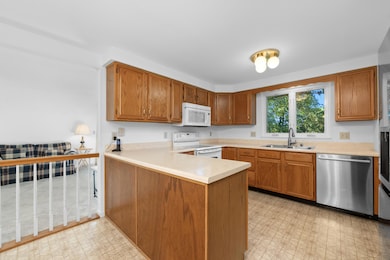1278 Cayton Rd Florence, KY 41042
Oakbrook NeighborhoodEstimated payment $2,013/month
Highlights
- View of Trees or Woods
- Open Floorplan
- Traditional Architecture
- Ockerman Middle School Rated A-
- Wooded Lot
- Private Yard
About This Home
1278 Cayton Rd, Florence, KY 41042 Welcome home to this beautifully maintained 4-bedroom, 4-bath 2-story in the heart of Florence! This move-in-ready home offers a spacious, open floor plan perfect for entertaining, a bright kitchen with ample counter space, and a fenced backyard ideal for pets, play, or relaxing evenings. Located minutes from Florence Mall, Turfway Park Racing & Gaming, and top restaurants and shops, you'll enjoy both convenience and community. Outdoor lovers will appreciate easy access to Boone Woods Park, Florence Nature Park, and South Fork Park—perfect for walking trails, picnics, and playtime. Commuters will love the quick 10-minute drive to CVG Airport and 20 minutes to Downtown Cincinnati, making travel and city life effortless. Don't miss this perfect blend of comfort, location, and lifestyle in one of Northern Kentucky's most desirable areas!
Home Details
Home Type
- Single Family
Est. Annual Taxes
- $1,964
Year Built
- Built in 1990
Lot Details
- 0.27 Acre Lot
- Lot Dimensions are 75x160x75x159
- Wood Fence
- Aluminum or Metal Fence
- Level Lot
- Wooded Lot
- Private Yard
Parking
- 2 Car Garage
- Front Facing Garage
Home Design
- Traditional Architecture
- Brick Exterior Construction
- Poured Concrete
- Shingle Roof
- Composition Roof
Interior Spaces
- 2,328 Sq Ft Home
- 2-Story Property
- Open Floorplan
- Ceiling Fan
- Chandelier
- Wood Burning Fireplace
- Insulated Windows
- Panel Doors
- Entrance Foyer
- Family Room
- Living Room
- Formal Dining Room
- Views of Woods
- Unfinished Basement
- Basement Fills Entire Space Under The House
- Fire and Smoke Detector
Kitchen
- Breakfast Room
- Eat-In Kitchen
- Electric Range
Bedrooms and Bathrooms
- 4 Bedrooms
- Walk-In Closet
Laundry
- Laundry Room
- Laundry on main level
Outdoor Features
- Patio
Schools
- Yealey Elementary School
- Ockerman Middle School
- Boone County High School
Utilities
- Forced Air Heating and Cooling System
- Heating System Uses Natural Gas
- 220 Volts
- High Speed Internet
- Cable TV Available
Community Details
- No Home Owners Association
Listing and Financial Details
- Assessor Parcel Number 061.00-13-018.00
Map
Home Values in the Area
Average Home Value in this Area
Tax History
| Year | Tax Paid | Tax Assessment Tax Assessment Total Assessment is a certain percentage of the fair market value that is determined by local assessors to be the total taxable value of land and additions on the property. | Land | Improvement |
|---|---|---|---|---|
| 2025 | $1,964 | $225,200 | $30,000 | $195,200 |
| 2024 | $1,959 | $225,200 | $30,000 | $195,200 |
| 2023 | $1,955 | $225,200 | $30,000 | $195,200 |
| 2022 | $2,027 | $225,200 | $30,000 | $195,200 |
| 2021 | $2,107 | $225,200 | $30,000 | $195,200 |
| 2020 | $1,679 | $189,240 | $25,000 | $164,240 |
| 2019 | $1,692 | $189,240 | $25,000 | $164,240 |
| 2018 | $1,729 | $189,240 | $25,000 | $164,240 |
| 2017 | $1,665 | $189,240 | $25,000 | $164,240 |
| 2015 | $1,615 | $189,240 | $25,000 | $164,240 |
| 2013 | -- | $189,240 | $25,000 | $164,240 |
Property History
| Date | Event | Price | List to Sale | Price per Sq Ft |
|---|---|---|---|---|
| 11/05/2025 11/05/25 | Pending | -- | -- | -- |
| 10/20/2025 10/20/25 | Price Changed | $350,000 | -2.8% | $150 / Sq Ft |
| 10/10/2025 10/10/25 | For Sale | $360,000 | -- | $155 / Sq Ft |
Source: Northern Kentucky Multiple Listing Service
MLS Number: 637062
APN: 061.00-13-018.00
- 1316 Ashford Dr
- 9 Creekside Dr
- 103 Kelley Dr
- 73 W Cobblestone Ct
- 1551 Meadow Hill Ct
- 7227 Buffstone Dr
- 1586 Hickory Hill Ct
- 6214 Ridgewood Ct
- 0 Hopeful Church Rd Unit 612065
- 7212 Sherbrook Ct
- 7607 Cloudstone Dr
- 139 Yealey Dr
- 6174 Ridgewood Ct
- 1861 Quarry Oaks Dr
- 6855 Glen Arbor Dr
- 111 Buckingham Ct
- 6806 Hillock Ct
- 1853 Windingvine Ct
- 110 Hillside Dr
- 7200 Oakbrook Rd

