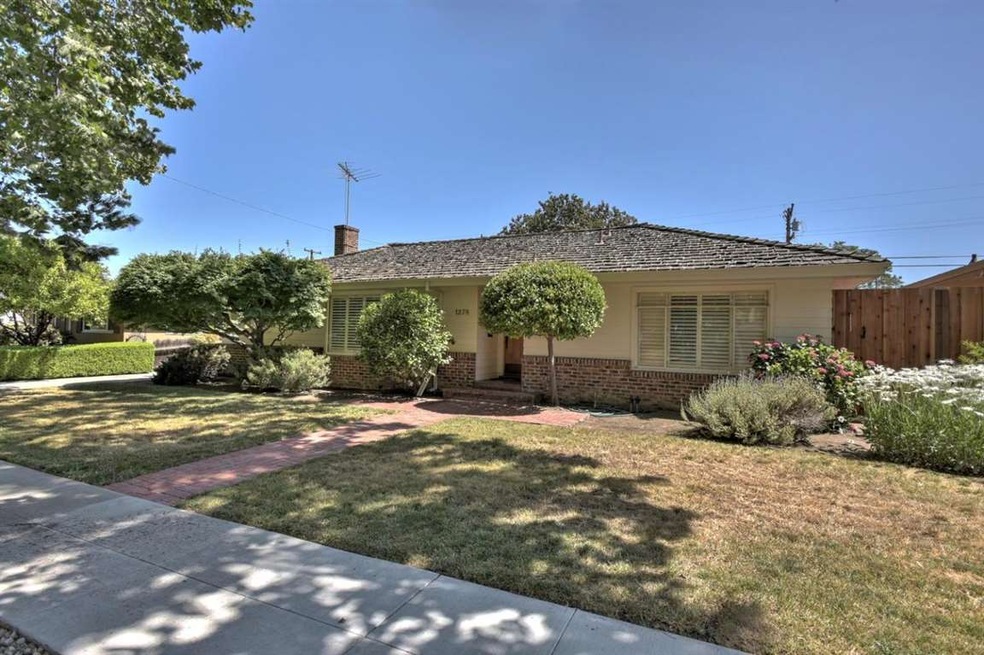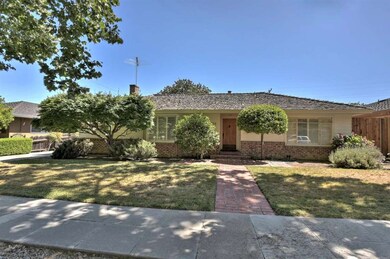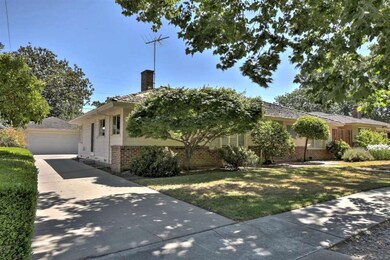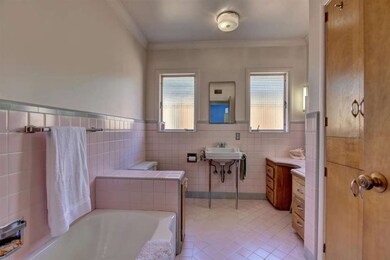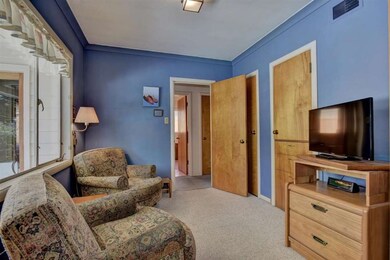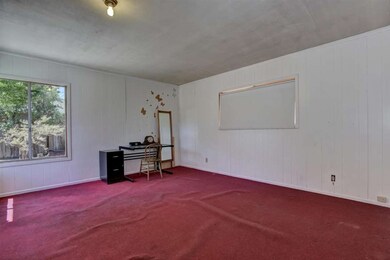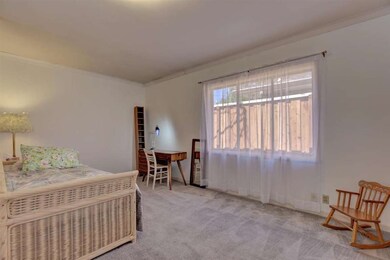
1278 Glen Dell Dr San Jose, CA 95125
Willow Glen NeighborhoodHighlights
- Primary Bedroom Suite
- Breakfast Area or Nook
- Balcony
- Attic
- Formal Dining Room
- 2 Car Detached Garage
About This Home
As of August 2019Incredible Opportunity Awaits in Coveted Willow Glen Location, Attractive Lot Size, Update/Expand or Build Your Dream Home in a Prime Location.Well Thought Out Functional Design,Spacious Formal Living Room,Expansive Picture Windows,Plantation Shutters,Cozy Wood Burning Fireplace w/Stone Hearth.Formal Dining Room with French Doors to the Backyard Allowing Plenty of Natural Light.Bright & Airy Kitchen with Wood Cabinetry,Tile Countertops & Backsplash, Breakfast Nook,Door to Side Yard/Driveway.Spacious Bedrooms w/Ample Storage Space.Master Bathroom w/Tile Shower and Pedestal Sink.Separate Laundry Room w/Mud Sink,Plus Large Basement Can be Turned into a Man Cave.Huge Backyard,Possible Site to Build a Pool/Outdoor Kitchen. Short Stroll to Downtown Willow Glen's Shops & Restaurants, Walk to Bramhall Park, Walking Distance to Schools, A Few Blocks from Los Gatos Creek Trail, Near Light Rail/Cal Train Tamien Station, Close to Google Shuttle Drop Off/Pick Up and Near the Future Google Village!
Last Agent to Sell the Property
Valerie Mein
Intero Real Estate Services License #01216634 Listed on: 06/14/2018

Last Buyer's Agent
Steven Owens
Coldwell Banker Realty License #01829340
Home Details
Home Type
- Single Family
Est. Annual Taxes
- $36,664
Year Built
- Built in 1951
Lot Details
- 8,320 Sq Ft Lot
- Zoning described as R1-8
Parking
- 2 Car Detached Garage
Home Design
- Wood Shingle Roof
- Concrete Perimeter Foundation
Interior Spaces
- 1,964 Sq Ft Home
- 1-Story Property
- Wood Burning Fireplace
- Bay Window
- Living Room with Fireplace
- Formal Dining Room
- Attic
- Unfinished Basement
Kitchen
- Breakfast Area or Nook
- Gas Oven
- Dishwasher
- Tile Countertops
Flooring
- Carpet
- Tile
Bedrooms and Bathrooms
- 4 Bedrooms
- Primary Bedroom Suite
- 2 Full Bathrooms
- Bathtub Includes Tile Surround
- Walk-in Shower
Laundry
- Laundry Room
- Washer and Dryer
Additional Features
- Balcony
- Forced Air Heating System
Listing and Financial Details
- Assessor Parcel Number 429-13-065
Ownership History
Purchase Details
Home Financials for this Owner
Home Financials are based on the most recent Mortgage that was taken out on this home.Purchase Details
Home Financials for this Owner
Home Financials are based on the most recent Mortgage that was taken out on this home.Purchase Details
Home Financials for this Owner
Home Financials are based on the most recent Mortgage that was taken out on this home.Purchase Details
Purchase Details
Home Financials for this Owner
Home Financials are based on the most recent Mortgage that was taken out on this home.Similar Homes in San Jose, CA
Home Values in the Area
Average Home Value in this Area
Purchase History
| Date | Type | Sale Price | Title Company |
|---|---|---|---|
| Grant Deed | $2,799,000 | Chicago Title Company | |
| Grant Deed | $1,610,000 | Chicago Title Co | |
| Grant Deed | $1,610,000 | Fidelity National Title Co | |
| Interfamily Deed Transfer | -- | None Available | |
| Interfamily Deed Transfer | -- | American Title Co |
Mortgage History
| Date | Status | Loan Amount | Loan Type |
|---|---|---|---|
| Previous Owner | $1,045,000 | Purchase Money Mortgage | |
| Previous Owner | $938,250 | Reverse Mortgage Home Equity Conversion Mortgage | |
| Previous Owner | $135,000 | Unknown | |
| Previous Owner | $125,000 | No Value Available |
Property History
| Date | Event | Price | Change | Sq Ft Price |
|---|---|---|---|---|
| 08/28/2019 08/28/19 | Sold | $2,799,000 | 0.0% | $921 / Sq Ft |
| 08/17/2019 08/17/19 | Pending | -- | -- | -- |
| 07/31/2019 07/31/19 | For Sale | $2,799,000 | +73.9% | $921 / Sq Ft |
| 08/20/2018 08/20/18 | Sold | $1,610,000 | -3.6% | $820 / Sq Ft |
| 08/01/2018 08/01/18 | Pending | -- | -- | -- |
| 07/24/2018 07/24/18 | For Sale | $1,670,000 | +3.7% | $850 / Sq Ft |
| 07/10/2018 07/10/18 | Sold | $1,610,000 | +7.4% | $820 / Sq Ft |
| 06/15/2018 06/15/18 | Pending | -- | -- | -- |
| 06/14/2018 06/14/18 | For Sale | $1,499,000 | -- | $763 / Sq Ft |
Tax History Compared to Growth
Tax History
| Year | Tax Paid | Tax Assessment Tax Assessment Total Assessment is a certain percentage of the fair market value that is determined by local assessors to be the total taxable value of land and additions on the property. | Land | Improvement |
|---|---|---|---|---|
| 2024 | $36,664 | $3,001,090 | $2,037,182 | $963,908 |
| 2023 | $36,055 | $2,942,246 | $1,997,238 | $945,008 |
| 2022 | $35,729 | $2,884,556 | $1,958,077 | $926,479 |
| 2021 | $35,105 | $2,827,997 | $1,919,684 | $908,313 |
| 2020 | $33,824 | $2,799,000 | $1,900,000 | $899,000 |
| 2019 | $20,020 | $1,610,000 | $1,560,000 | $50,000 |
| 2018 | $2,197 | $87,871 | $25,762 | $62,109 |
| 2017 | $2,165 | $86,149 | $25,257 | $60,892 |
| 2016 | $1,949 | $84,461 | $24,762 | $59,699 |
| 2015 | $1,920 | $83,194 | $24,391 | $58,803 |
| 2014 | $1,508 | $81,566 | $23,914 | $57,652 |
Agents Affiliated with this Home
-

Seller's Agent in 2019
Ed Graziani
Sereno Group
(408) 777-3814
20 in this area
57 Total Sales
-
L
Buyer's Agent in 2019
Linda Baker
Compass
-
S
Seller's Agent in 2018
Steven Owens
Coldwell Banker Realty
-
V
Seller's Agent in 2018
Valerie Mein
Intero Real Estate Services
Map
Source: MLSListings
MLS Number: ML81710194
APN: 429-13-065
- 1195 Coolidge Ave
- 1486 Newport Ave
- 1192 Crescent Dr
- 1529 Glenwood Ave
- 1102 Carolyn Ave
- 1198 Coolidge Ave
- 1344 Iris Ct
- 1498 Iris Ct
- 1013 Camino Pablo
- 1327 Pine Ave
- 1265 Blewett Ave
- 1549 Keesling Ave
- 1675 Collingwood Ave
- 1691 Santa Lucia Dr
- 1271 Avis Dr
- 1538 Lincoln Ave
- 1724 Isabel Dr
- 1044 Lincoln Ave
- 1071 Merle Ave
- 910 Willowshire Way
