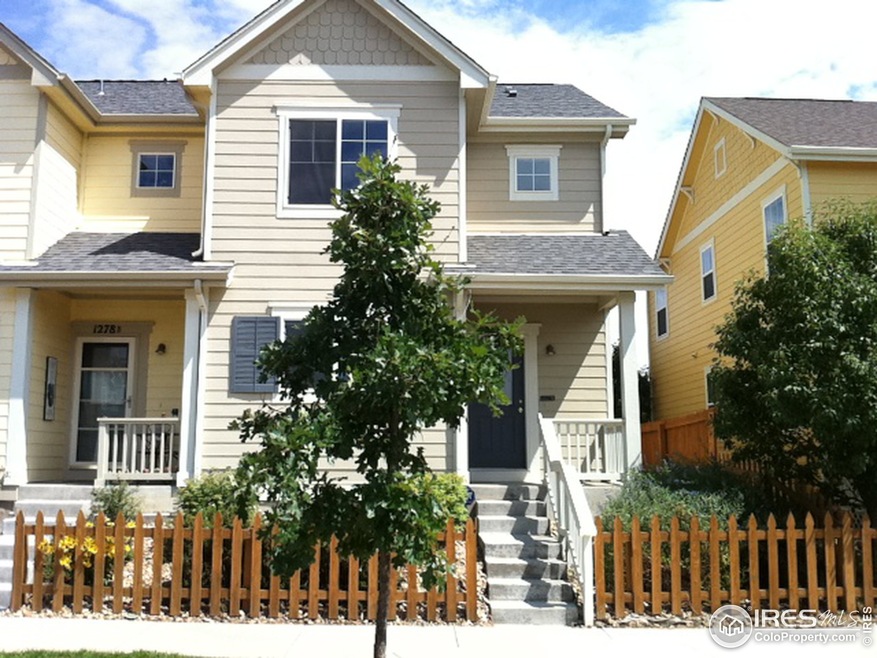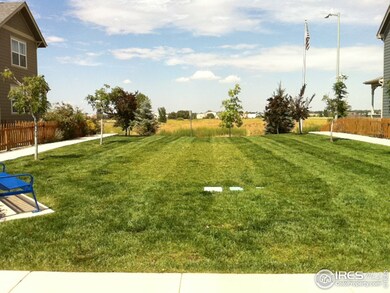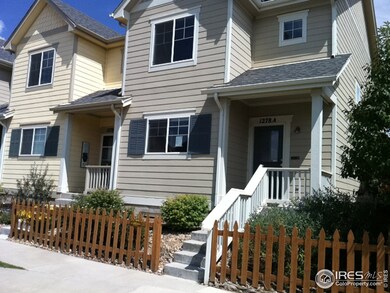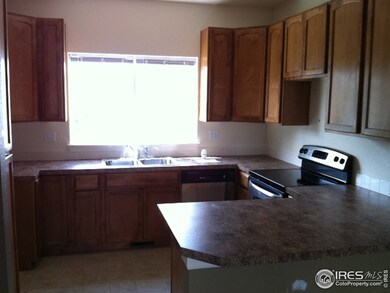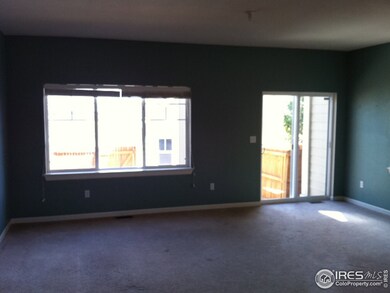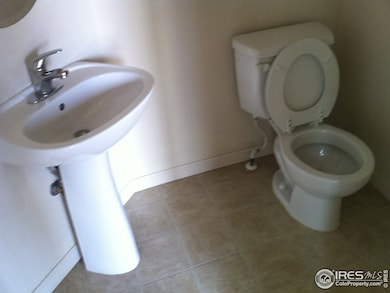
1278 Hummingbird Cir Unit A Longmont, CO 80501
Quail NeighborhoodEstimated Value: $420,976 - $451,000
Highlights
- Open Floorplan
- 1 Car Detached Garage
- Patio
- Niwot High School Rated A
- Eat-In Kitchen
- Community Playground
About This Home
As of February 2013Great townhome in Longmont with a detached garage and fenced yard! Alley access with open space right off your front door. House features large rooms with an open floor plan. Huge master bedroom with private bath. Finished basement with a bath, family room and bedroom make this a winner!
Last Agent to Sell the Property
Mark Ferguson
Blue Steel Real Estate, Inc. Listed on: 08/31/2012
Townhouse Details
Home Type
- Townhome
Est. Annual Taxes
- $1,462
Year Built
- Built in 2007
Lot Details
- 8,028 Sq Ft Lot
- Wood Fence
HOA Fees
- $174 Monthly HOA Fees
Parking
- 1 Car Detached Garage
Home Design
- Wood Frame Construction
- Composition Roof
Interior Spaces
- 1,600 Sq Ft Home
- 2-Story Property
- Open Floorplan
- Family Room
- Partial Basement
- Eat-In Kitchen
Flooring
- Carpet
- Vinyl
Bedrooms and Bathrooms
- 3 Bedrooms
- Primary Bathroom is a Full Bathroom
Schools
- Burlington Elementary School
- Sunset Middle School
- Niwot High School
Additional Features
- Patio
- Forced Air Heating System
Listing and Financial Details
- Assessor Parcel Number R0514334
Community Details
Overview
- Association fees include common amenities
- Blue Vista Subdivision
Recreation
- Community Playground
Ownership History
Purchase Details
Home Financials for this Owner
Home Financials are based on the most recent Mortgage that was taken out on this home.Purchase Details
Home Financials for this Owner
Home Financials are based on the most recent Mortgage that was taken out on this home.Purchase Details
Home Financials for this Owner
Home Financials are based on the most recent Mortgage that was taken out on this home.Purchase Details
Home Financials for this Owner
Home Financials are based on the most recent Mortgage that was taken out on this home.Similar Homes in Longmont, CO
Home Values in the Area
Average Home Value in this Area
Purchase History
| Date | Buyer | Sale Price | Title Company |
|---|---|---|---|
| Snavely Shane | $455,000 | Fidelity National Title | |
| Nieusma Judy | $325,000 | Land Title Guarantee Co Llc | |
| Kennedy Dinah S | $225,000 | Land Title Guarantee Company | |
| Woelfle Timothy D | $210,000 | Utc Colorado |
Mortgage History
| Date | Status | Borrower | Loan Amount |
|---|---|---|---|
| Open | Snavely Shane | $405,000 | |
| Previous Owner | Nieusma Judy | $251,250 | |
| Previous Owner | Nieusma Judy | $260,000 | |
| Previous Owner | Kennedy Dinah S | $81,200 | |
| Previous Owner | Woelfle Timothy D | $206,196 |
Property History
| Date | Event | Price | Change | Sq Ft Price |
|---|---|---|---|---|
| 06/24/2021 06/24/21 | Off Market | $145,000 | -- | -- |
| 02/01/2013 02/01/13 | Sold | $145,000 | -2.0% | $91 / Sq Ft |
| 01/02/2013 01/02/13 | Pending | -- | -- | -- |
| 08/31/2012 08/31/12 | For Sale | $148,000 | -- | $93 / Sq Ft |
Tax History Compared to Growth
Tax History
| Year | Tax Paid | Tax Assessment Tax Assessment Total Assessment is a certain percentage of the fair market value that is determined by local assessors to be the total taxable value of land and additions on the property. | Land | Improvement |
|---|---|---|---|---|
| 2025 | $2,804 | $28,163 | -- | $28,163 |
| 2024 | $2,804 | $28,163 | -- | $28,163 |
| 2023 | $2,766 | $29,316 | -- | $33,001 |
| 2022 | $2,326 | $23,505 | $0 | $23,505 |
| 2021 | $2,356 | $24,181 | $0 | $24,181 |
| 2020 | $2,458 | $25,304 | $0 | $25,304 |
| 2019 | $2,419 | $25,304 | $0 | $25,304 |
| 2018 | $1,920 | $20,218 | $0 | $20,218 |
| 2017 | $1,615 | $22,352 | $0 | $22,352 |
| 2016 | $1,615 | $16,891 | $0 | $16,891 |
| 2015 | $1,539 | $16,246 | $0 | $16,246 |
| 2014 | $1,512 | $16,246 | $0 | $16,246 |
Agents Affiliated with this Home
-

Seller's Agent in 2013
Mark Ferguson
Blue Steel Real Estate, Inc.
(970) 371-6333
-
Brad Goeldner
B
Buyer's Agent in 2013
Brad Goeldner
Equity Colorado-Front Range
6 Total Sales
Map
Source: IRES MLS
MLS Number: 690313
APN: 1315151-76-004
- 67 Quail Rd
- 61 Avocet Ct
- 1117 Hummingbird Cir
- 286 Western Sky Cir
- 1135 Hummingbird Cir
- 1137 Hummingbird Cir
- 1199 Hummingbird Cir
- 1240 Wren Ct Unit D
- 1240 Wren Ct Unit B
- 1240 Wren Ct Unit I
- 237 Cardinal Way Unit 202
- 410 Bountiful Ave
- 406 N Parkside Dr Unit C
- 1320 Kestrel Ln Unit E
- 438 N Parkside Dr Unit C
- 1400 S Collyer St Unit 201
- 1400 S Collyer St Unit 223
- 1400 S Collyer St Unit 204
- 1400 S Collyer St
- 511 Noel Ave
- 1278 Hummingbird Cir Unit C
- 1278 Hummingbird Cir Unit B
- 1278 Hummingbird Cir Unit A
- 1278 Hummingbird Cir
- 117 Quail Rd Unit B
- 117 Quail Rd Unit A
- 75 Quail Rd
- 72 Avocet Ct
- 70 Avocet Ct
- 73 Quail Rd
- 109 Quail Rd Unit B
- 148 Cardinal Way Unit B
- 148 Cardinal Way Unit A
- 148 Cardinal Way
- 68 Avocet Ct
- 71 Quail Rd
- 69 Quail Rd
- 66 Avocet Ct
- 1275 Hummingbird Cir Unit B
- 1275 Hummingbird Cir Unit A
