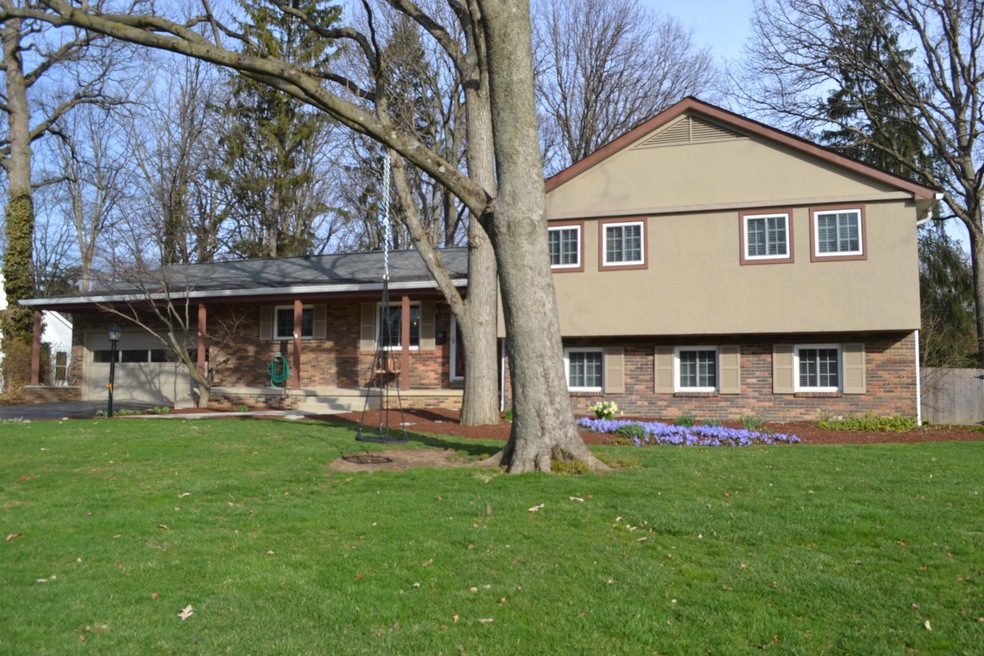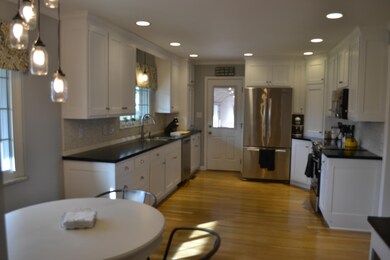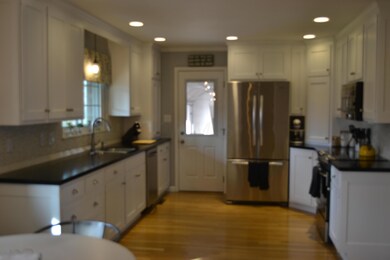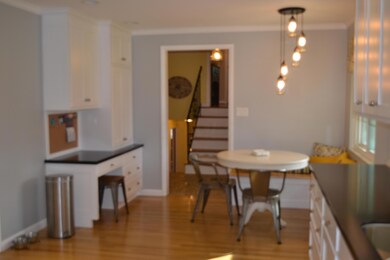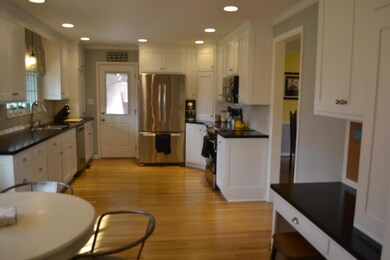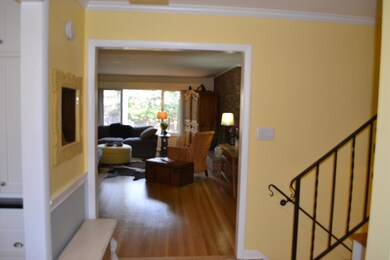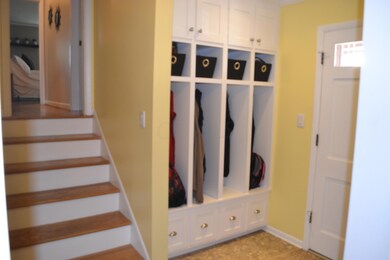
1278 London Dr Columbus, OH 43221
Estimated Value: $672,311 - $896,000
Highlights
- Deck
- Wood Burning Stove
- Fenced Yard
- Greensview Elementary School Rated A
- Heated Sun or Florida Room
- 2 Car Attached Garage
About This Home
As of June 2014Lovely UA home in desirable Westwood Acres. Updated throughout including refinished hardwood floors, gorgeous kitchen with custom Amish cabinetry and granite countertops. Updated baths with heated floors and custom Amish built-ins. Mother in law suite, rec room, newly finished 3-seasons room and much more! New windows, HVAC and more! Huge fenced yard with firepit, patio and deck! Wonderful
Last Agent to Sell the Property
Howard Hanna Real Estate Svcs License #420978 Listed on: 04/10/2014

Home Details
Home Type
- Single Family
Est. Annual Taxes
- $6,705
Year Built
- Built in 1960
Lot Details
- 0.34 Acre Lot
- Fenced Yard
Parking
- 2 Car Attached Garage
Home Design
- Split Level Home
- Quad-Level Property
- Brick Exterior Construction
- Block Foundation
- Stucco Exterior
Interior Spaces
- 2,715 Sq Ft Home
- Wood Burning Stove
- Gas Log Fireplace
- Insulated Windows
- Family Room
- Heated Sun or Florida Room
- Partial Basement
- Laundry on lower level
Kitchen
- Electric Range
- Microwave
- Dishwasher
Flooring
- Carpet
- Ceramic Tile
Bedrooms and Bathrooms
- In-Law or Guest Suite
Outdoor Features
- Deck
- Patio
Utilities
- Humidifier
- Forced Air Heating and Cooling System
- Heating System Uses Gas
Listing and Financial Details
- Home warranty included in the sale of the property
- Assessor Parcel Number 070-009878
Ownership History
Purchase Details
Home Financials for this Owner
Home Financials are based on the most recent Mortgage that was taken out on this home.Purchase Details
Home Financials for this Owner
Home Financials are based on the most recent Mortgage that was taken out on this home.Purchase Details
Home Financials for this Owner
Home Financials are based on the most recent Mortgage that was taken out on this home.Purchase Details
Similar Homes in the area
Home Values in the Area
Average Home Value in this Area
Purchase History
| Date | Buyer | Sale Price | Title Company |
|---|---|---|---|
| Grable Andrea | $440,000 | Chicago Title | |
| Kennedy Jason B | $290,000 | Talon Group | |
| Frost Jack F | $280,000 | Title First | |
| Ewart Arlene K | -- | -- |
Mortgage History
| Date | Status | Borrower | Loan Amount |
|---|---|---|---|
| Open | Grable Andrea | $87,363 | |
| Closed | Grable Andrea | $70,000 | |
| Previous Owner | Grable Andrea | $352,000 | |
| Previous Owner | Kennedy Jason B | $232,000 | |
| Previous Owner | Frost Jack F | $224,000 | |
| Previous Owner | Kincaid Arlene K | $158,700 |
Property History
| Date | Event | Price | Change | Sq Ft Price |
|---|---|---|---|---|
| 03/27/2025 03/27/25 | Off Market | $440,000 | -- | -- |
| 06/05/2014 06/05/14 | Sold | $440,000 | +10.0% | $162 / Sq Ft |
| 05/06/2014 05/06/14 | Pending | -- | -- | -- |
| 04/10/2014 04/10/14 | For Sale | $399,900 | -- | $147 / Sq Ft |
Tax History Compared to Growth
Tax History
| Year | Tax Paid | Tax Assessment Tax Assessment Total Assessment is a certain percentage of the fair market value that is determined by local assessors to be the total taxable value of land and additions on the property. | Land | Improvement |
|---|---|---|---|---|
| 2024 | $11,661 | $201,430 | $77,600 | $123,830 |
| 2023 | $11,517 | $201,430 | $77,600 | $123,830 |
| 2022 | $11,021 | $157,720 | $59,540 | $98,180 |
| 2021 | $9,756 | $157,720 | $59,540 | $98,180 |
| 2020 | $9,670 | $157,720 | $59,540 | $98,180 |
| 2019 | $9,721 | $140,180 | $59,540 | $80,640 |
| 2018 | $8,568 | $140,180 | $59,540 | $80,640 |
| 2017 | $8,562 | $140,180 | $59,540 | $80,640 |
| 2016 | $7,477 | $113,090 | $36,230 | $76,860 |
| 2015 | $7,471 | $113,090 | $36,230 | $76,860 |
| 2014 | $7,479 | $113,090 | $36,230 | $76,860 |
| 2013 | $3,352 | $96,495 | $32,935 | $63,560 |
Agents Affiliated with this Home
-
Jane Jones

Seller's Agent in 2014
Jane Jones
Howard Hanna Real Estate Svcs
(614) 579-2152
95 in this area
138 Total Sales
-
Wendy Grego

Buyer's Agent in 2014
Wendy Grego
RE/MAX
(614) 738-9272
39 Total Sales
Map
Source: Columbus and Central Ohio Regional MLS
MLS Number: 214018149
APN: 070-009878
- 3325 Westbury Dr
- 1324 Fountaine Dr Unit B1U
- 3526 Rue de Fleur Unit B18U
- 1345 Fishinger Rd
- 1069 Caniff Rd
- 1026 Bricker Blvd
- 958 Bricker Blvd
- 3145 Bembridge Rd
- 1155 Millcreek Ct
- 3823 Beecham Ct
- 1008 Manor Ln Unit C
- 1755 Merriweather Dr
- 996 Chatham Ln Unit E
- 1763-1769 Ardleigh Rd Unit 1763-1769
- 1004 Kenwood Ln
- 1827 Lynnhaven Dr
- 3588 Reed Rd Unit 4
- 3012 Oldham Rd
- 2711 Montcalm Rd
- 1915 Zollinger Rd
- 1278 London Dr
- 1262 London Dr
- 1290 London Dr
- 1265 London Dr
- 3391 Stonehenge Ct
- 3401 Stonehenge Ct
- 1248 London Dr
- 3381 Stonehenge Ct
- 1300 London Dr
- 1300 London Dr
- 3411 Stonehenge Ct
- 1275 London Dr
- 1291 London Dr
- 3347 Westbury Dr
- 3360 Westbury Dr
- 3371 Stonehenge Ct
- 1234 London Dr
- 1303 London Dr
- 1303 London Dr
- 3361 Stonehenge Ct
