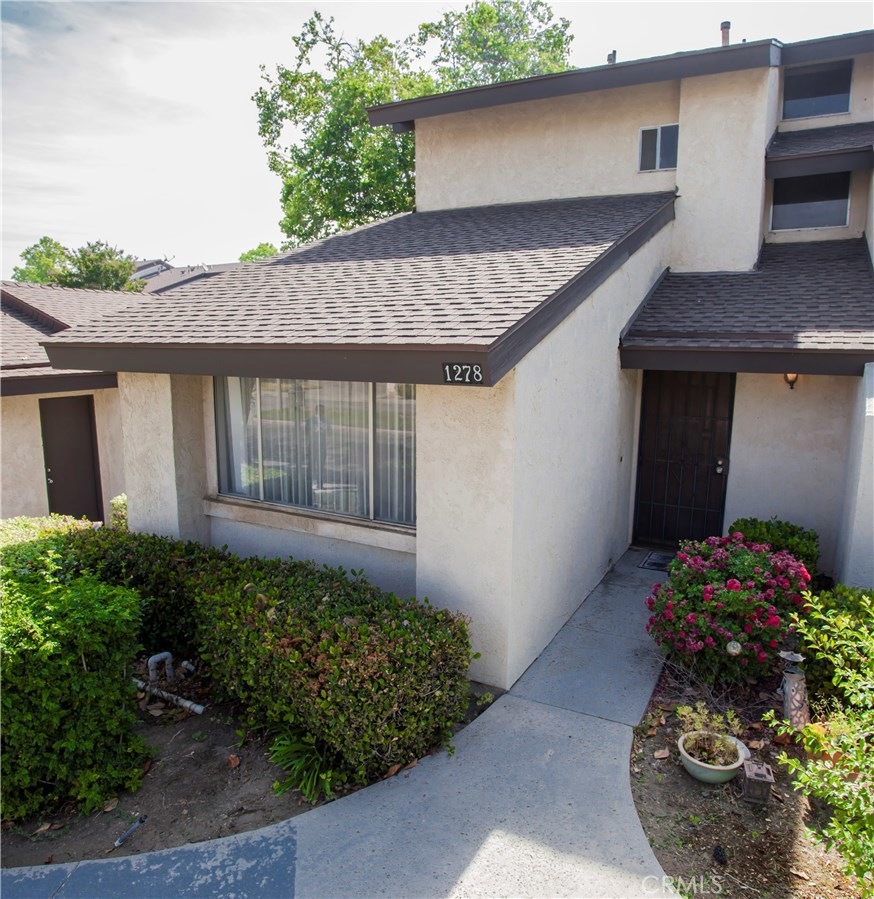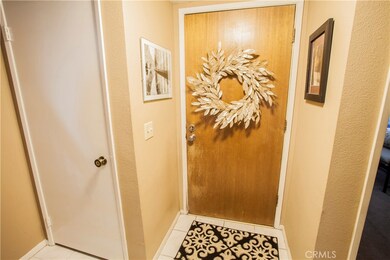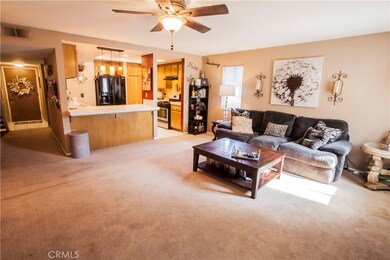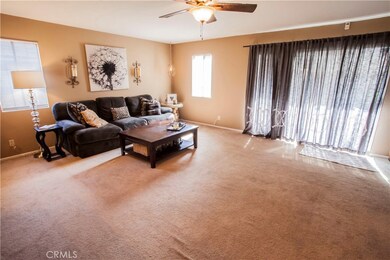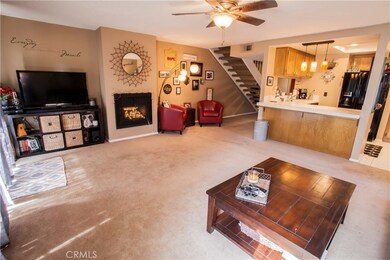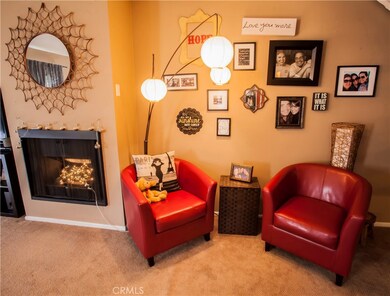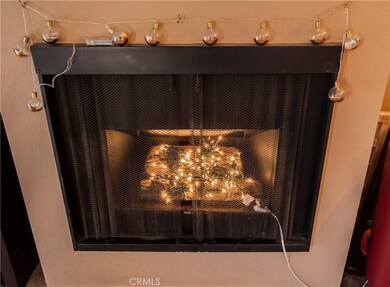
1278 Mohave Dr Colton, CA 92324
Highlights
- Spa
- View of Hills
- End Unit
- Primary Bedroom Suite
- Main Floor Bedroom
- Corner Lot
About This Home
As of June 2019Come view this 2 bed, 2 bath condo located just minutes from Loma Linda University and Medical Center. The downstairs contains one bedroom and a full bathroom and upstairs is the master suite. The kitchen has been upgraded with new canned lights, fresh paint and glossed cabinets with new knobs. The popcorn has been removed from the ceilings and ceiling fans have been installed in each bedroom. The condo comes with a one car detached garage. The seller has also installed a new water heater. The HOA takes care of the landscaping and the exterior of the condos. There are two pools and two spas for the residents to use. Come check it out, this will not last!
Last Agent to Sell the Property
RELIABLE REALTY GROUP, INC. License #01891904 Listed on: 05/09/2017
Property Details
Home Type
- Condominium
Est. Annual Taxes
- $3,118
Year Built
- Built in 1980
Lot Details
- End Unit
- 1 Common Wall
- Vinyl Fence
- Fence is in excellent condition
- Landscaped
HOA Fees
- $225 Monthly HOA Fees
Parking
- 1 Car Garage
- Parking Available
- Single Garage Door
- Parking Lot
Property Views
- Hills
- Neighborhood
Home Design
- Slab Foundation
Interior Spaces
- 1,472 Sq Ft Home
- Ceiling Fan
- Family Room Off Kitchen
- Living Room with Fireplace
- Carpet
Kitchen
- Open to Family Room
- Breakfast Bar
- Gas Range
- Dishwasher
- Disposal
Bedrooms and Bathrooms
- 2 Bedrooms | 1 Main Level Bedroom
- Primary Bedroom Suite
- 2 Full Bathrooms
- Dual Vanity Sinks in Primary Bathroom
- Bathtub with Shower
- Exhaust Fan In Bathroom
Laundry
- Laundry Room
- Laundry on upper level
Home Security
Outdoor Features
- Spa
- Covered patio or porch
- Exterior Lighting
- Rain Gutters
Utilities
- Central Heating and Cooling System
Listing and Financial Details
- Tax Lot 40
- Tax Tract Number 9697
- Assessor Parcel Number 0164293600000
Community Details
Overview
- Indian Knolls Association
Recreation
- Community Pool
- Community Spa
Security
- Carbon Monoxide Detectors
- Fire and Smoke Detector
Ownership History
Purchase Details
Home Financials for this Owner
Home Financials are based on the most recent Mortgage that was taken out on this home.Purchase Details
Home Financials for this Owner
Home Financials are based on the most recent Mortgage that was taken out on this home.Purchase Details
Home Financials for this Owner
Home Financials are based on the most recent Mortgage that was taken out on this home.Purchase Details
Purchase Details
Home Financials for this Owner
Home Financials are based on the most recent Mortgage that was taken out on this home.Purchase Details
Home Financials for this Owner
Home Financials are based on the most recent Mortgage that was taken out on this home.Purchase Details
Similar Homes in Colton, CA
Home Values in the Area
Average Home Value in this Area
Purchase History
| Date | Type | Sale Price | Title Company |
|---|---|---|---|
| Grant Deed | $236,000 | Chicago Title | |
| Grant Deed | $215,000 | Stewart Title Of Ca Inc | |
| Grant Deed | $96,000 | Lawyers Title Company | |
| Trustee Deed | $150,000 | Accommodation | |
| Grant Deed | $218,000 | Stewart Title Company | |
| Interfamily Deed Transfer | -- | Gateway Title | |
| Interfamily Deed Transfer | -- | Gateway Title | |
| Interfamily Deed Transfer | -- | -- |
Mortgage History
| Date | Status | Loan Amount | Loan Type |
|---|---|---|---|
| Open | $192,000 | New Conventional | |
| Closed | $188,444 | New Conventional | |
| Previous Owner | $208,550 | New Conventional | |
| Previous Owner | $98,000 | New Conventional | |
| Previous Owner | $74,003 | FHA | |
| Previous Owner | $174,400 | Purchase Money Mortgage | |
| Previous Owner | $86,435 | FHA | |
| Closed | $43,600 | No Value Available |
Property History
| Date | Event | Price | Change | Sq Ft Price |
|---|---|---|---|---|
| 06/28/2019 06/28/19 | Sold | $235,555 | +2.4% | $160 / Sq Ft |
| 05/14/2019 05/14/19 | For Sale | $230,000 | +7.0% | $156 / Sq Ft |
| 08/04/2017 08/04/17 | Sold | $215,000 | 0.0% | $146 / Sq Ft |
| 06/20/2017 06/20/17 | Pending | -- | -- | -- |
| 06/13/2017 06/13/17 | Price Changed | $215,000 | +4.9% | $146 / Sq Ft |
| 06/09/2017 06/09/17 | Price Changed | $205,000 | 0.0% | $139 / Sq Ft |
| 06/09/2017 06/09/17 | For Sale | $205,000 | +3.0% | $139 / Sq Ft |
| 06/07/2017 06/07/17 | Pending | -- | -- | -- |
| 05/09/2017 05/09/17 | For Sale | $199,000 | -- | $135 / Sq Ft |
Tax History Compared to Growth
Tax History
| Year | Tax Paid | Tax Assessment Tax Assessment Total Assessment is a certain percentage of the fair market value that is determined by local assessors to be the total taxable value of land and additions on the property. | Land | Improvement |
|---|---|---|---|---|
| 2024 | $3,118 | $257,615 | $77,285 | $180,330 |
| 2023 | $3,126 | $252,564 | $75,770 | $176,794 |
| 2022 | $3,082 | $247,611 | $74,284 | $173,327 |
| 2021 | $3,145 | $242,755 | $72,827 | $169,928 |
| 2020 | $3,159 | $240,266 | $72,080 | $168,186 |
| 2019 | $2,770 | $219,300 | $65,790 | $153,510 |
| 2018 | $2,724 | $215,000 | $64,500 | $150,500 |
| 2017 | $1,364 | $105,423 | $30,909 | $74,514 |
| 2016 | $1,398 | $103,356 | $30,303 | $73,053 |
| 2015 | $1,353 | $101,804 | $29,848 | $71,956 |
| 2014 | $1,307 | $99,809 | $29,263 | $70,546 |
Agents Affiliated with this Home
-
ULISES VEGA
U
Seller's Agent in 2019
ULISES VEGA
BIG BLOCK EXECUTIVES
(909) 471-6483
34 Total Sales
-
NICHOLE SILVIA

Buyer's Agent in 2019
NICHOLE SILVIA
Realty Masters & Associates
(951) 897-4000
13 Total Sales
-
Brandon Rivinius

Seller's Agent in 2017
Brandon Rivinius
RELIABLE REALTY GROUP, INC.
(909) 806-5161
6 in this area
58 Total Sales
Map
Source: California Regional Multiple Listing Service (CRMLS)
MLS Number: EV17102565
APN: 0164-293-60
- 1224 Mohave Dr
- 2255 Cahuilla St Unit 32
- 1544 Mohave Dr
- 1605 Walter Ct
- 0 Walter Ct Unit IV25053756
- 1735 E Washington St Unit B28
- 1735 E Washington St Unit G22
- 2772 Franklin Ct
- 1626 Walter Ct
- 1800 E Old Ranch Rd Unit 134
- 1800 E Old Ranch Rd Unit 174
- 1800 E Old Ranch Rd Unit 160
- 2651 Annapolis Cir
- 1251 S Meadow Ln Unit 107
- 1251 S Meadow Ln Unit 161
- 1251 S Meadow Ln Unit 154
- 1251 S Meadow Ln Unit 145
- 1251 S Meadow Ln Unit 143
- 144 N Plymouth Way
- 1878 Overland St
