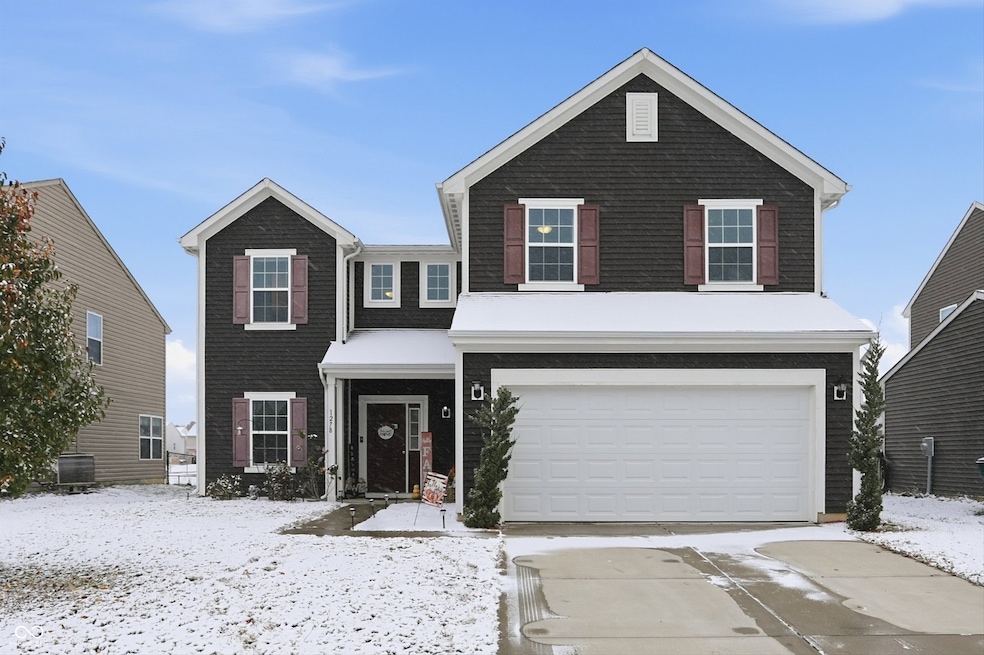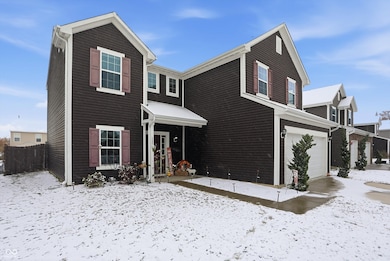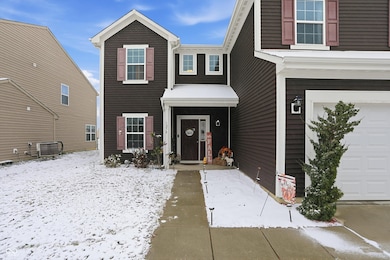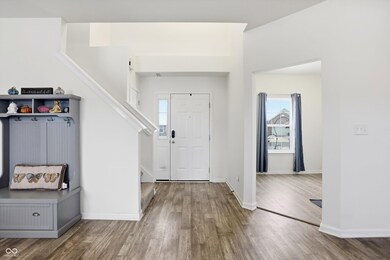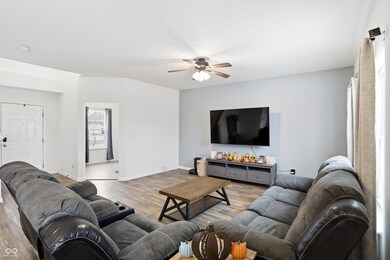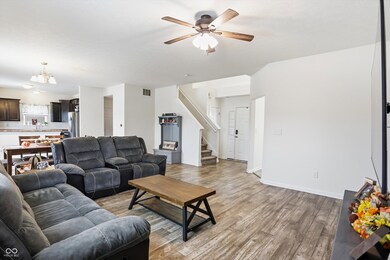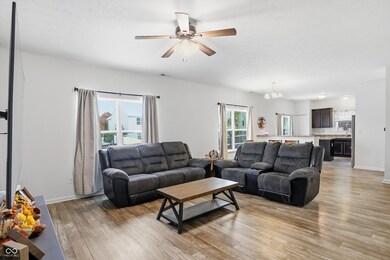1278 Northcraft Ct Franklin, IN 46131
Estimated payment $1,881/month
Highlights
- Wood Flooring
- 2 Car Attached Garage
- Breakfast Bar
- No HOA
- Walk-In Closet
- Forced Air Heating and Cooling System
About This Home
Welcome to this beautiful 4-bedroom home located in the desirable Cumberland Trace neighborhood. Step inside to discover a spacious open floor plan that connects the living room, dining area, and kitchen-perfect for both everyday living and entertaining. The main level features laminated hardwood flooring throughout and a dedicated office, ideal for working from home or managing daily tasks. The kitchen is the heart of the home, complete with a center island, breakfast bar, and sliding doors leading to the backyard, bringing in plenty of natural light. Upstairs, you'll find four generously sized, carpeted bedrooms, including a primary suite with a private bath featuring double sinks and a walk-in closet for ample storage. Step outside to a fully fenced backyard, offering a great space for kids and pets to play or for hosting gatherings with family and friends. This home truly has it all-space, comfort, and a wonderful community setting!
Home Details
Home Type
- Single Family
Est. Annual Taxes
- $2,962
Year Built
- Built in 2019
Parking
- 2 Car Attached Garage
Home Design
- Slab Foundation
- Vinyl Siding
Interior Spaces
- 2-Story Property
- Combination Dining and Living Room
- Attic Access Panel
- Fire and Smoke Detector
Kitchen
- Breakfast Bar
- Electric Oven
- Microwave
- Dishwasher
Flooring
- Wood
- Carpet
- Laminate
Bedrooms and Bathrooms
- 4 Bedrooms
- Walk-In Closet
Schools
- Northwood Elementary School
- Franklin Community Middle School
- Custer Baker Intermediate School
- Franklin Community High School
Additional Features
- 7,261 Sq Ft Lot
- Forced Air Heating and Cooling System
Community Details
- No Home Owners Association
- Cumberland Trace Subdivision
Listing and Financial Details
- Legal Lot and Block 96 / 3
- Assessor Parcel Number 410810033100000009
Map
Home Values in the Area
Average Home Value in this Area
Tax History
| Year | Tax Paid | Tax Assessment Tax Assessment Total Assessment is a certain percentage of the fair market value that is determined by local assessors to be the total taxable value of land and additions on the property. | Land | Improvement |
|---|---|---|---|---|
| 2025 | $2,963 | $288,600 | $40,300 | $248,300 |
| 2024 | $2,963 | $267,200 | $40,300 | $226,900 |
| 2023 | $2,880 | $259,400 | $40,300 | $219,100 |
| 2022 | $2,657 | $237,600 | $36,000 | $201,600 |
| 2021 | $2,242 | $200,900 | $36,000 | $164,900 |
| 2020 | $2,042 | $183,500 | $36,000 | $147,500 |
| 2019 | $10 | $300 | $300 | $0 |
Property History
| Date | Event | Price | List to Sale | Price per Sq Ft | Prior Sale |
|---|---|---|---|---|---|
| 11/14/2025 11/14/25 | For Sale | $310,000 | +17.0% | $145 / Sq Ft | |
| 12/15/2021 12/15/21 | Sold | $265,000 | -7.0% | $124 / Sq Ft | View Prior Sale |
| 11/11/2021 11/11/21 | Pending | -- | -- | -- | |
| 10/27/2021 10/27/21 | For Sale | $285,000 | -- | $134 / Sq Ft |
Purchase History
| Date | Type | Sale Price | Title Company |
|---|---|---|---|
| Warranty Deed | -- | None Available | |
| Warranty Deed | -- | None Available | |
| Warranty Deed | -- | Enterprise Title |
Mortgage History
| Date | Status | Loan Amount | Loan Type |
|---|---|---|---|
| Open | $274,540 | VA |
Source: MIBOR Broker Listing Cooperative®
MLS Number: 22072768
APN: 41-08-10-033-100.000-009
- 1664 Woodside Cir
- 1618 Woodside Cir
- 1316 Crabapple Rd
- 1213 Greenbriar Way
- 1942 Turning Leaf Dr
- Norway Plan at Westwind at Cumberland
- Bradford Plan at Westwind at Cumberland
- Juniper Plan at Westwind at Cumberland
- Aspen II Plan at Westwind at Cumberland
- Empress Plan at Westwind at Cumberland
- Cooper Plan at Westwind at Cumberland
- Spruce Plan at Westwind at Cumberland
- Palmetto Plan at Westwind at Cumberland
- Ironwood Plan at Westwind at Cumberland
- Chestnut Plan at Westwind at Cumberland
- 1397 Greenbriar Way
- 2087 Mach Ln
- 1338 Swan Dr
- 2146 Charles Dr
- 1134 Spring Meadow Ct
- 1398 Crabapple Rd
- 1159 Fiesta Dr
- 1800 Lakeside Dr
- 2156 Turning Leaf Dr
- 1164 Harvest Ridge Cir
- 1177 Sunkiss Ct
- 1153 Sunkiss Ct
- 2154 Meadow Glen Blvd
- 1051 Taurus Ct
- 1050 Oak Leaf Rd
- 1049 Taurus Ct
- 1150 Grassy Creek Cir
- 1080 Fairlane Ct
- 57 Schoolhouse Rd
- 1236 Saticoy Ct
- 1212 N Aberdeen Dr
- 1586 Younce St
- 1541 Younce St
- 448 W King St
- 150 S Main St
