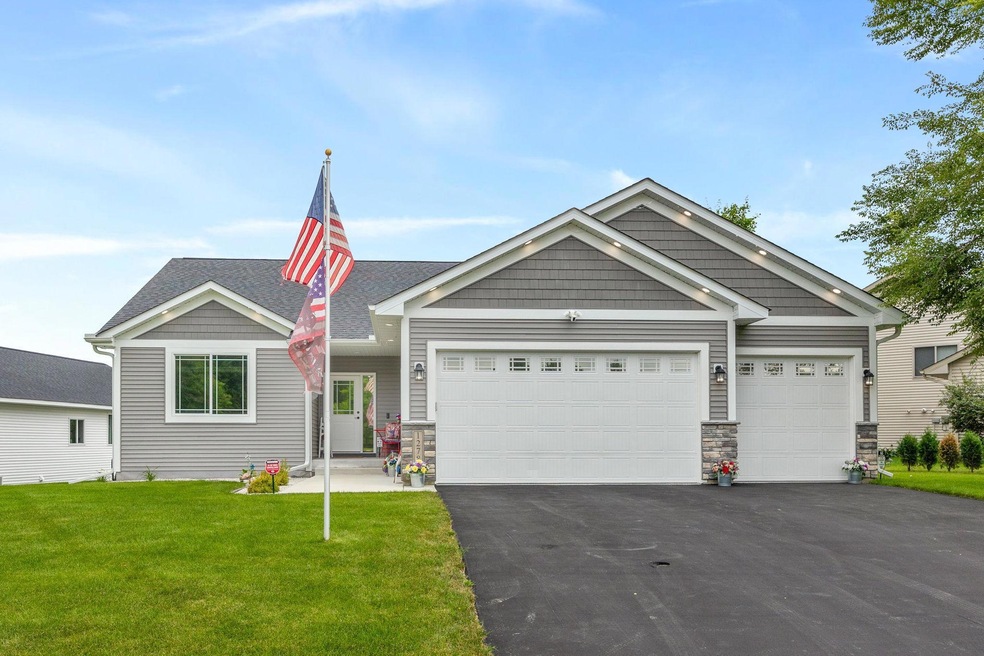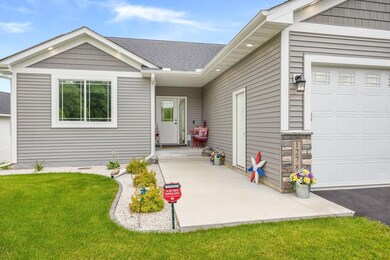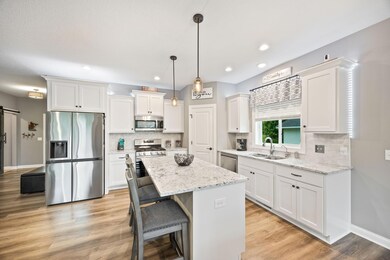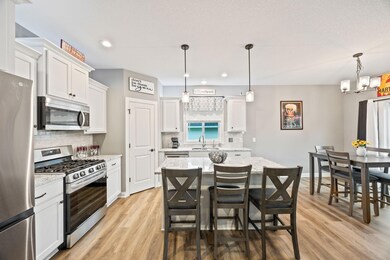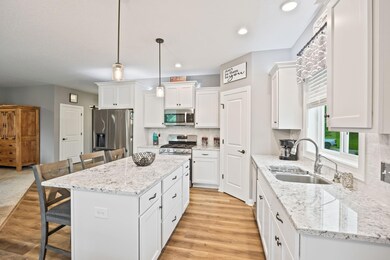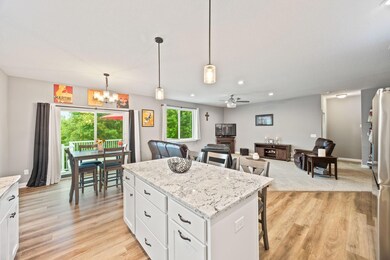
1278 Summit Cove Dassel, MN 55325
Highlights
- Deck
- 3 Car Attached Garage
- 1-Story Property
- The kitchen features windows
- Living Room
- Forced Air Heating and Cooling System
About This Home
As of August 2024Beautiful One- Level Living Home for Sale in a great location... Wait till you see all the Extras!!!! This Well taken care of home has so much to offer... Open Concept Floor Plan with LVP Flooring and lots of natural light, the Kitchen has Beautiful Cabinets, Granite Countertops, Pantry, Stainless Steel Appliances, Vaulted Ceilings Large Primary Suite, with private Bath and Walk-In-Closet..
Bonus for the Extras!!! ... These Sellers have taken great care of this home... They have added all these Bonuses for the Perfect Buyer...
* The Walkout Lower Level is Fully Framed, Duct Work Complete, Bath Roughed in... to easily make this a 4 Bedroom 3 Bathroom Home... (wait til you see the size of the Bedrooms with the Full Daylight Lookout Windows)
* 30 Trees have Been added to this Property.. Creating Views of Nature and Future Privacy
* A Beautiful Deck was put on to enjoy those Wonderful MN Seasons, Below the Deck is a large Patio, and Custom landscaping around the whole Property/Home, Sprinkler System, Extra lights were installed...
* Garage* Cold and Hot Water Spicket, Mini Bar Sink, Newly Epoxied Floors, Added Insulation, tinted windows, New Heater, Beautiful Light/Ceiling Fan, for your perfect She/Shed or Man Cave......
Come take a Looky!!!
Home Details
Home Type
- Single Family
Est. Annual Taxes
- $4,992
Year Built
- Built in 2022
Lot Details
- 9,191 Sq Ft Lot
- Lot Dimensions are 52x52x136x34x138
HOA Fees
- $10 Monthly HOA Fees
Parking
- 3 Car Attached Garage
Home Design
- Shake Siding
Interior Spaces
- 1,518 Sq Ft Home
- 1-Story Property
- Family Room
- Living Room
- Washer and Dryer Hookup
Kitchen
- Range
- Microwave
- Dishwasher
- The kitchen features windows
Bedrooms and Bathrooms
- 2 Bedrooms
Finished Basement
- Basement Fills Entire Space Under The House
- Sump Pump
- Basement Window Egress
Additional Features
- Deck
- Forced Air Heating and Cooling System
Community Details
- Summit Hills Association, Phone Number (773) 480-2271
- Summit Hills Subdivision
Listing and Financial Details
- Assessor Parcel Number 230731000
Ownership History
Purchase Details
Home Financials for this Owner
Home Financials are based on the most recent Mortgage that was taken out on this home.Purchase Details
Home Financials for this Owner
Home Financials are based on the most recent Mortgage that was taken out on this home.Purchase Details
Purchase Details
Similar Homes in Dassel, MN
Home Values in the Area
Average Home Value in this Area
Purchase History
| Date | Type | Sale Price | Title Company |
|---|---|---|---|
| Deed | $410,000 | -- | |
| Warranty Deed | $399,351 | New Title Company Name | |
| Warranty Deed | -- | None Available | |
| Warranty Deed | -- | First American Title | |
| Deed | $96,000 | -- |
Mortgage History
| Date | Status | Loan Amount | Loan Type |
|---|---|---|---|
| Previous Owner | $313,200 | New Conventional |
Property History
| Date | Event | Price | Change | Sq Ft Price |
|---|---|---|---|---|
| 08/30/2024 08/30/24 | Sold | $410,000 | 0.0% | $270 / Sq Ft |
| 07/21/2024 07/21/24 | Pending | -- | -- | -- |
| 07/18/2024 07/18/24 | For Sale | $410,000 | -- | $270 / Sq Ft |
Tax History Compared to Growth
Tax History
| Year | Tax Paid | Tax Assessment Tax Assessment Total Assessment is a certain percentage of the fair market value that is determined by local assessors to be the total taxable value of land and additions on the property. | Land | Improvement |
|---|---|---|---|---|
| 2024 | $5,620 | $401,500 | $41,800 | $359,700 |
| 2023 | $4,992 | $372,500 | $38,000 | $334,500 |
| 2022 | $304 | $22,600 | $22,600 | $0 |
| 2021 | $310 | $15,100 | $15,100 | $0 |
| 2020 | $454 | $15,100 | $15,100 | $0 |
| 2019 | $268 | $21,500 | $21,500 | $0 |
| 2018 | $90 | $12,500 | $12,500 | $0 |
| 2017 | $86 | $4,300 | $4,300 | $0 |
| 2016 | -- | $4,300 | $4,300 | $0 |
| 2015 | -- | $0 | $0 | $0 |
| 2014 | -- | $0 | $0 | $0 |
Agents Affiliated with this Home
-
Bonni Halverson

Seller's Agent in 2024
Bonni Halverson
Lakes Area Realty
(320) 224-5150
166 Total Sales
Map
Source: NorthstarMLS
MLS Number: 6570627
APN: 23-0731000
- 1000 Sunrise Cir
- xxx Co Rd 4
- 72537 237th St
- 23576 Minnesota 15
- 651 3rd St N
- 830 Willis St
- 640 3rd St N
- 540 1st St N
- 530 Willis St
- 72959 235th St
- 71462 Us Highway 12
- 905 Sellards Dr
- 129 Highland Cir
- 206 Highview Dr
- 24944 729th Ave
- 72714 250th St
- 25162 729th Ave
- 25306 Csah 4
- 70348 219th St
- 69497 233rd St
