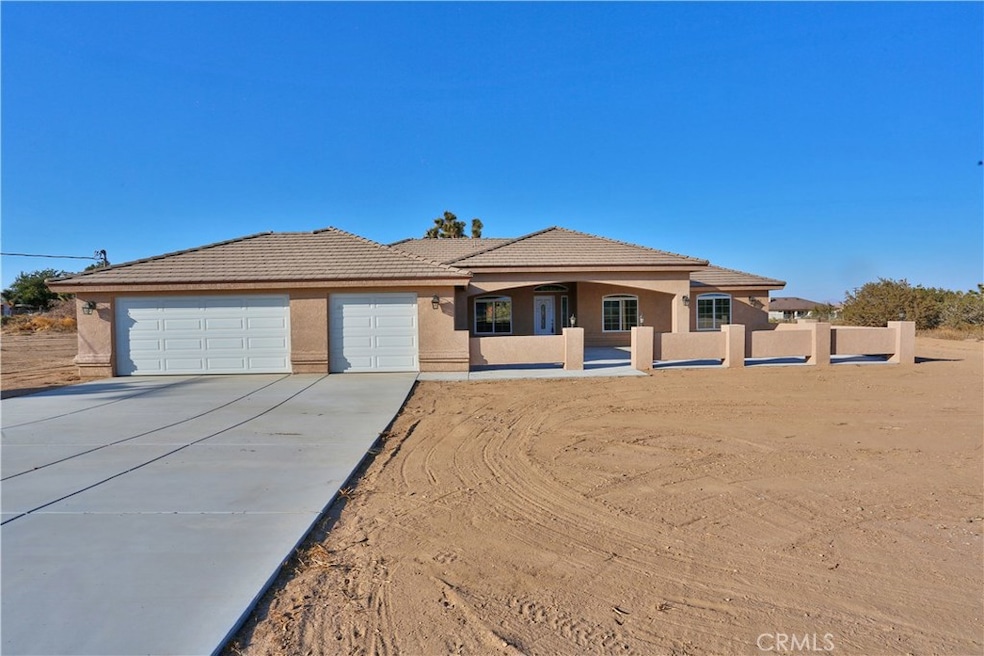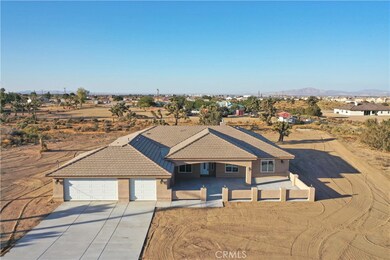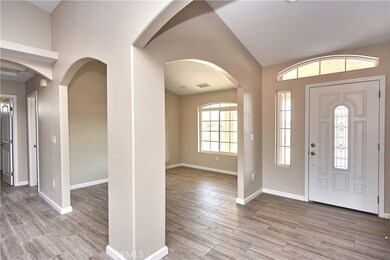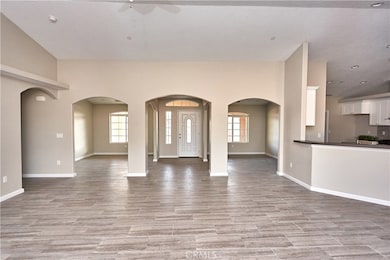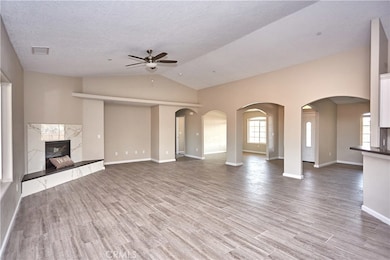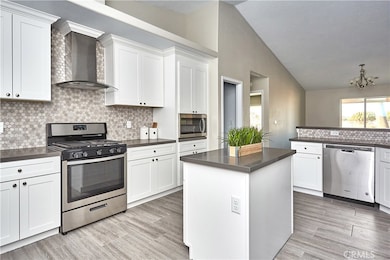
12782 Elm St Oak Hills, CA 92344
East Oak Hills NeighborhoodEstimated Value: $717,251 - $828,000
Highlights
- Newly Remodeled
- Primary Bedroom Suite
- Desert View
- Oak Hills High School Rated A-
- Open Floorplan
- Quartz Countertops
About This Home
As of December 2019This NEW CONSTRUCTION luxury residence boasts elegance and style. The home is situated in Oak Hills on a Huge 2.29 acre lot. This is a 5 Bedroom & 3.5 Bath home. Front Courtyard is great for entertaining and for enjoying the Desert nights. Graceful arches inside the home grace the entry into the formal areas, as well, as the huge Family Room with Fireplace. Large Chef's Kitchen with quartz counter tops, tile flooring, lots of cabinets & large pantry. Master with two Large Closets & Separate Tub & Shower. The half bath is situated just off of the rear patio. Indoor Laundry & 3 car garage. Property has its own Well. Home is situated in a somewhat rural location, yet, close to I-15 and shopping. You will not be disappointed.
Last Listed By
Kathie Jensen
CENTURY 21 ROSE REALTY License #01127685 Listed on: 08/03/2019

Home Details
Home Type
- Single Family
Est. Annual Taxes
- $6,233
Year Built
- Built in 2018 | Newly Remodeled
Lot Details
- 2.29 Acre Lot
- Cul-De-Sac
- Rural Setting
- Partially Fenced Property
- Chain Link Fence
- Property is zoned OH/RL
Parking
- 3 Car Attached Garage
- Parking Available
- Front Facing Garage
Home Design
- Tile Roof
- Stucco
Interior Spaces
- 3,025 Sq Ft Home
- Open Floorplan
- Ceiling Fan
- Formal Entry
- Family Room with Fireplace
- Living Room
- Dining Room
- Desert Views
- Laundry Room
Kitchen
- Breakfast Area or Nook
- Breakfast Bar
- Walk-In Pantry
- Built-In Range
- Dishwasher
- Quartz Countertops
- Disposal
Flooring
- Carpet
- Tile
Bedrooms and Bathrooms
- 5 Main Level Bedrooms
- Primary Bedroom Suite
- Walk-In Closet
- Dual Vanity Sinks in Primary Bathroom
- Walk-in Shower
- Closet In Bathroom
Outdoor Features
- Covered patio or porch
Utilities
- Central Heating and Cooling System
- Heating System Uses Natural Gas
- Well
- Septic Type Unknown
Community Details
- No Home Owners Association
Listing and Financial Details
- Assessor Parcel Number 3039401190000
Ownership History
Purchase Details
Home Financials for this Owner
Home Financials are based on the most recent Mortgage that was taken out on this home.Purchase Details
Purchase Details
Similar Homes in the area
Home Values in the Area
Average Home Value in this Area
Purchase History
| Date | Buyer | Sale Price | Title Company |
|---|---|---|---|
| Dettorre Karly | $499,000 | Chicago Title Company | |
| Youssef Khaled | $52,500 | Chicago Title | |
| Gamache Robert R | -- | None Available |
Mortgage History
| Date | Status | Borrower | Loan Amount |
|---|---|---|---|
| Open | Dettorre Karly | $500,000 | |
| Closed | Dettorre Karly | $399,000 |
Property History
| Date | Event | Price | Change | Sq Ft Price |
|---|---|---|---|---|
| 12/13/2019 12/13/19 | Sold | $499,000 | 0.0% | $165 / Sq Ft |
| 10/27/2019 10/27/19 | Pending | -- | -- | -- |
| 10/15/2019 10/15/19 | Price Changed | $499,000 | -3.9% | $165 / Sq Ft |
| 08/03/2019 08/03/19 | For Sale | $519,000 | -- | $172 / Sq Ft |
Tax History Compared to Growth
Tax History
| Year | Tax Paid | Tax Assessment Tax Assessment Total Assessment is a certain percentage of the fair market value that is determined by local assessors to be the total taxable value of land and additions on the property. | Land | Improvement |
|---|---|---|---|---|
| 2024 | $6,233 | $535,030 | $107,006 | $428,024 |
| 2023 | $6,162 | $524,539 | $104,908 | $419,631 |
| 2022 | $6,021 | $514,254 | $102,851 | $411,403 |
| 2021 | $5,912 | $504,170 | $100,834 | $403,336 |
| 2020 | $5,806 | $499,000 | $99,800 | $399,200 |
| 2019 | $4,859 | $54,621 | $54,621 | $0 |
| 2018 | $718 | $53,550 | $53,550 | $0 |
| 2017 | $706 | $52,500 | $52,500 | $0 |
| 2016 | $362 | $23,550 | $23,550 | $0 |
| 2015 | $358 | $23,196 | $23,196 | $0 |
| 2014 | $350 | $22,742 | $22,742 | $0 |
Agents Affiliated with this Home
-

Seller's Agent in 2019
Kathie Jensen
CENTURY 21 ROSE REALTY
(760) 985-9909
5 in this area
241 Total Sales
Map
Source: California Regional Multiple Listing Service (CRMLS)
MLS Number: WS19184809
APN: 3039-401-19
- 0 Cedar St Unit PV24235902
- 0 Cedar St Unit PV24235899
- 12936 Tehachapi St
- 13023 Tehachapi St
- 8770 Westwood Ave
- 12932 Clovis Ct
- 8720 Alturas Ave
- 12985 Campbell Ct
- 13097 Lancaster St
- 13110 Rosamond Ct
- 13009 Cerritos Ct
- 8575 Stockton Ave
- 8534 Stockton Ave
- 8508 Stockton Ave
- 13119 Lancaster St
- 8507 Stockton Ave
- 12990 Campbell Ct
- 13148 Newport St
- 0 Joshua St Unit HD24114944
- 13135 Upland Ct
- 12782 Elm St
- 8645 Cataba Rd
- 12771 Palm St
- 12771 Elm St
- 8673 Cataba Rd
- 12835 Palm St
- 8576 Cataba Rd
- 8634 Cataba Rd
- 12784 Palm St
- 8626 Coyote Trail
- 12766 Cedar St
- 8572 Coyote Trail
- 12746 Palm St
- 12730 Cedar St
- 12677 Palm St
- 12830 Cedar St
- 8572 Cataba Rd
- 8554 Coyote Trail
- 0 Elm St Unit I08099179
- 0 Elm St Unit WS13216608
