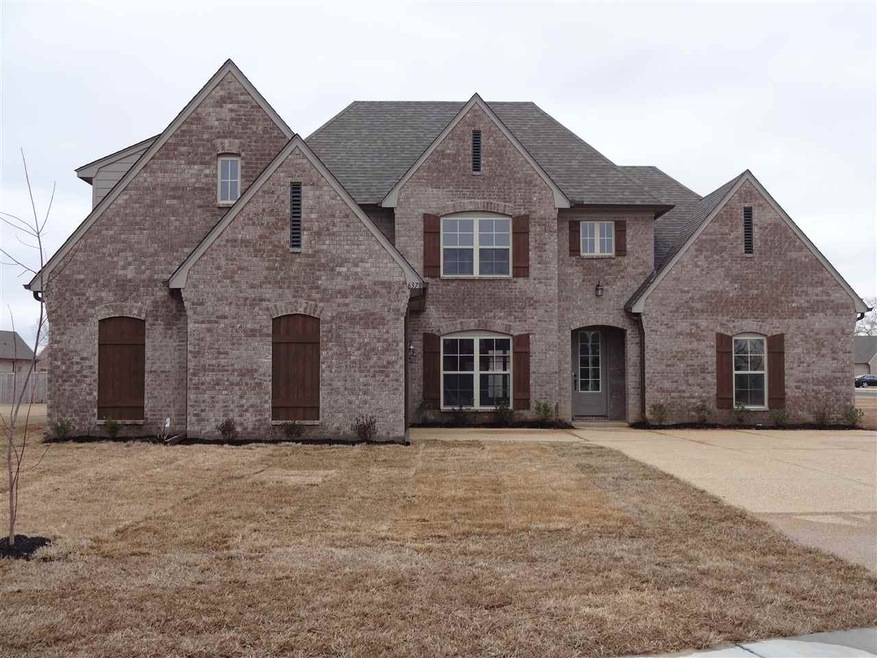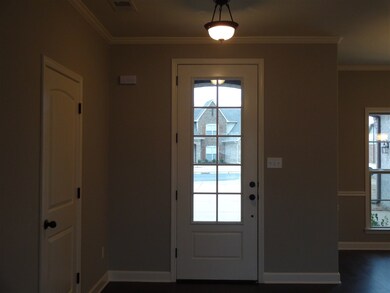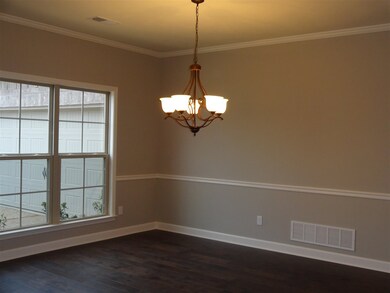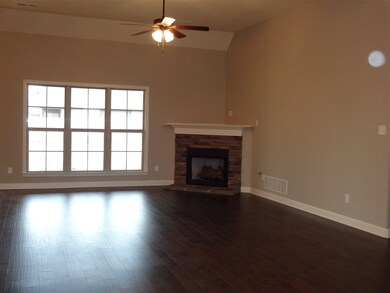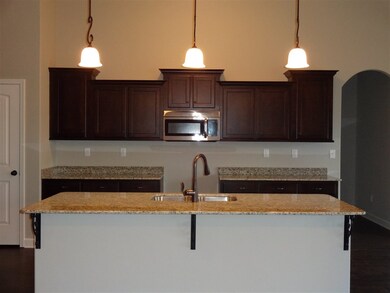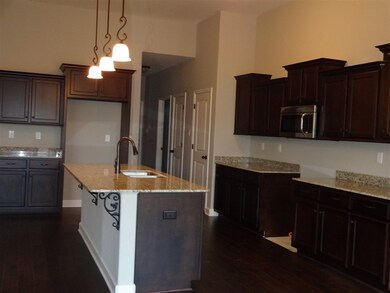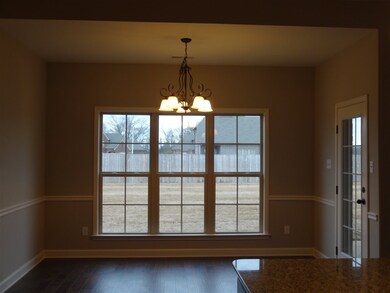
12785 Adler Loop Arlington, TN 38002
Highlights
- Community Lake
- French Architecture
- Main Floor Primary Bedroom
- Vaulted Ceiling
- Wood Flooring
- Attic
About This Home
As of April 2025Stunning "Gaston" Plan in the New Belmont Subdivision in Arlington. Very Open Plan with 4BR and 3 Full Baths. Close to I-40 and 385. Arlington School District. Standard amenities that are upgrades with other builders! Come now and make all interior selections! Photos are of same floor plan but not exact house.
Last Agent to Sell the Property
Dorothy Dees
Groome & Co. License #273059 Listed on: 12/28/2017
Home Details
Home Type
- Single Family
Year Built
- Built in 2017 | Under Construction
Lot Details
- Lot Dimensions are 111x154
- Landscaped
- Level Lot
HOA Fees
- $38 Monthly HOA Fees
Home Design
- French Architecture
- Slab Foundation
- Composition Shingle Roof
Interior Spaces
- 3,000-3,199 Sq Ft Home
- 3,190 Sq Ft Home
- 2-Story Property
- Smooth Ceilings
- Vaulted Ceiling
- Ceiling Fan
- Gas Log Fireplace
- Fireplace Features Masonry
- Some Wood Windows
- Entrance Foyer
- Great Room
- Breakfast Room
- Dining Room
- Den with Fireplace
- Bonus Room
- Laundry Room
- Attic
Kitchen
- Breakfast Bar
- Self-Cleaning Oven
- Gas Cooktop
- Microwave
- Dishwasher
- Kitchen Island
- Disposal
Flooring
- Wood
- Partially Carpeted
- Tile
Bedrooms and Bathrooms
- 4 Bedrooms | 2 Main Level Bedrooms
- Primary Bedroom on Main
- Split Bedroom Floorplan
- En-Suite Bathroom
- Walk-In Closet
- 3 Full Bathrooms
- Dual Vanity Sinks in Primary Bathroom
- Bathtub With Separate Shower Stall
Home Security
- Fire and Smoke Detector
- Iron Doors
Parking
- 2 Car Attached Garage
- Garage Door Opener
Outdoor Features
- Cove
- Covered patio or porch
Utilities
- Two cooling system units
- Central Air
- Two Heating Systems
- Heating System Uses Gas
- Gas Water Heater
- Cable TV Available
Community Details
- Belmont Phase 1 Subdivision
- Mandatory home owners association
- Community Lake
Similar Homes in Arlington, TN
Home Values in the Area
Average Home Value in this Area
Property History
| Date | Event | Price | Change | Sq Ft Price |
|---|---|---|---|---|
| 04/22/2025 04/22/25 | Sold | $545,000 | -0.9% | $182 / Sq Ft |
| 03/25/2025 03/25/25 | Pending | -- | -- | -- |
| 02/28/2025 02/28/25 | Price Changed | $549,900 | +0.2% | $183 / Sq Ft |
| 02/27/2025 02/27/25 | For Sale | $549,000 | +41.9% | $183 / Sq Ft |
| 09/27/2018 09/27/18 | Sold | $386,900 | 0.0% | $129 / Sq Ft |
| 09/08/2018 09/08/18 | Pending | -- | -- | -- |
| 08/21/2018 08/21/18 | Price Changed | $386,900 | +7.5% | $129 / Sq Ft |
| 12/28/2017 12/28/17 | For Sale | $359,900 | -- | $120 / Sq Ft |
Tax History Compared to Growth
Agents Affiliated with this Home
-
S
Seller's Agent in 2025
Shawn Hughes
MidSouth Residential, LLC
(901) 210-3104
67 Total Sales
-

Buyer's Agent in 2025
Sandra Tushek
Groome & Co.
(901) 619-3438
61 Total Sales
-
D
Seller's Agent in 2018
Dorothy Dees
Groome & Co.
Map
Source: Memphis Area Association of REALTORS®
MLS Number: 10017643
APN: A0-142V-B0-0018
- 6501 Clarkson Cir W
- 6489 Clarkson Cir W
- 6481 Clarkson Cir W
- 6402 Clarkson Cir E
- 6498 Clarkson Cir E
- 12763 Clarkson Cir E
- 12775 Mccartney Ln
- 6440 Cambramill Dr
- 12775 Longmire Loop N
- 6271 Queens College Dr
- 6169 Windsor Oak Dr
- 6159 Upper Granger St
- 6286 Dawson Creek Ln
- 6432 Bevan Dr E
- 5988 Windsor Falls Loop
- 10161 Conner Field Ln
- 10176 Conner Field Ln
- 10147 Conner Field Ln
- 6314 Bevan Lake Dr
- 6284 Bevan Lake Dr
