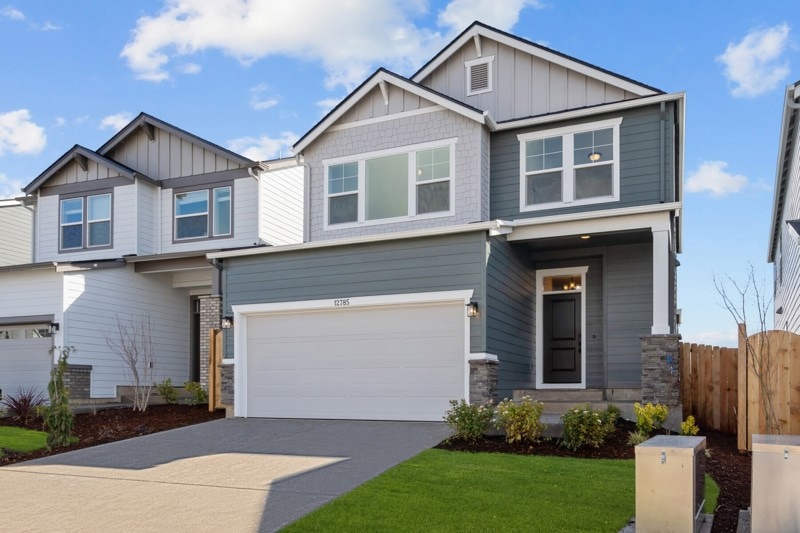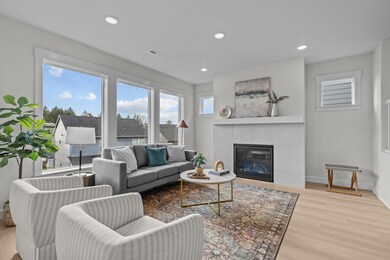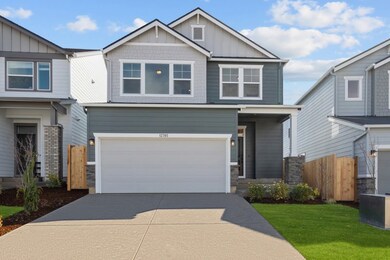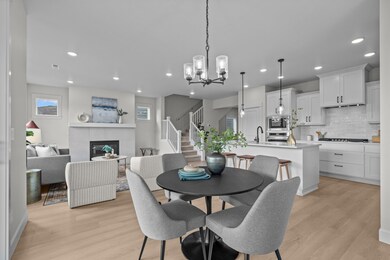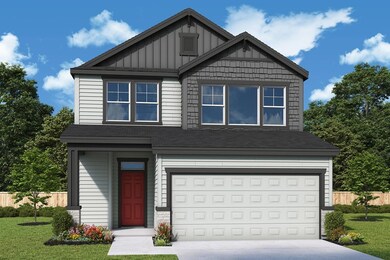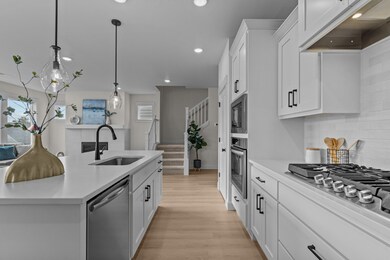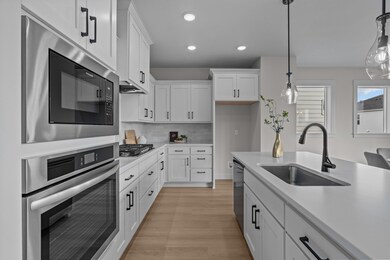12785 SW Trask Street, Beaverton, OR 97007: Dedication to craftsmanship informs every inch of The Caden floor plan by David Weekley Homes in Scholls Valley Heights – Silver Series in Beaverton, OR!
The spacious entry and easy-flowing living space welcome you straight into the heart of the home, with large windows providing ample natural light throughout.
Lovers of the outdoors will appreciate the extended, covered rear composite deck and level-fenced backyard. Indoors, every square foot is thoughtfully utilized in this three-level home to provide a perfect home for multi-generational living, those who work from home and even hosting guests.
This home has a main level secondary bedroom and full bath with a total of five bedrooms, four full baths plus a large daylight basement. High-end finishes throughout include soft close cabinetry, engineered hardwood floors, slab quartz counters with undermount sinks and more.
Close proximity to coveted Mountainside High School, miles of paved community walking trails, local amenities and wine country are all at your fingertips in this stunning home.
Send a message to the David Weekley Homes at Scholls Valley Heights Team to build your future with this beautiful new home for sale in Beaverton, OR!

