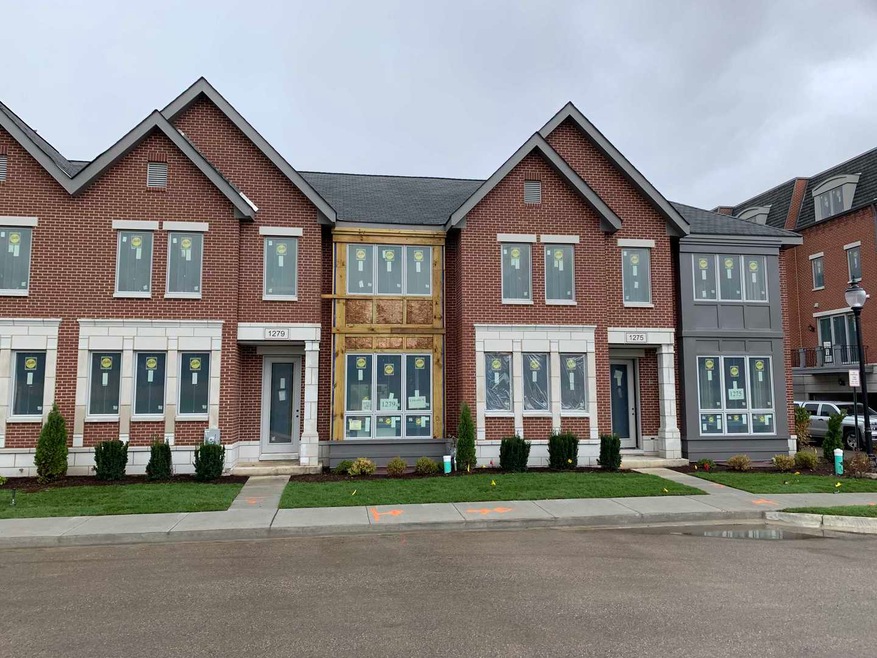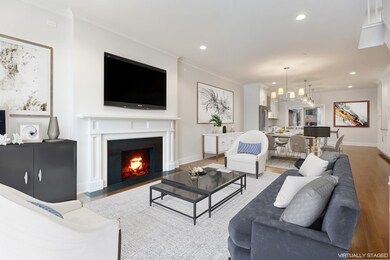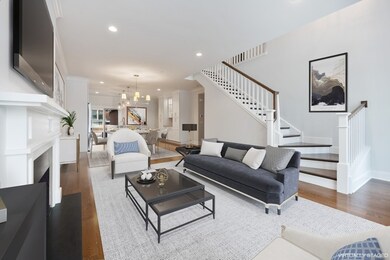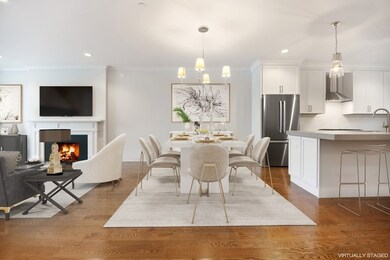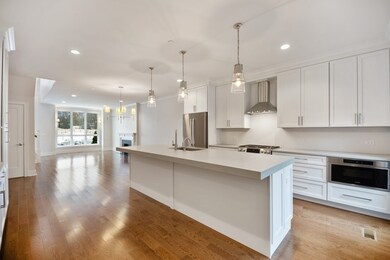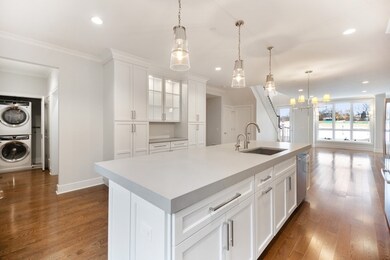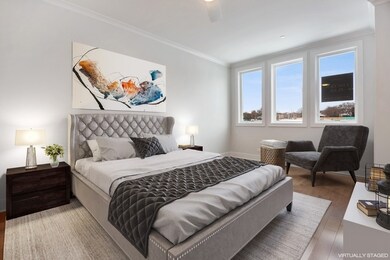
1279 Gateway Ct Northbrook, IL 60062
Highlights
- Landscaped Professionally
- Wood Flooring
- Loft
- Meadowbrook Elementary School Rated A
- Main Floor Bedroom
- Terrace
About This Home
As of July 2023Incredible opportunity! Developer says Close out Phase one! Act quickly to take advantage of this substantial price reduction as we close out the remaining inventory and make way for phase 2! Welcome to GATEWAY NORTHBROOK!! A community of 68 city-inspired townhomes in the perfect suburban setting ~ literally steps from downtown Northbrook. Each home offers an open floor plan with spacious kitchens, large islands, 42" kitchen cabinets, quartz countertops, Bosch stainless steel appliances with brick limestone exteriors. Our Lincoln home offers a First Floor Master Suite with a spacious walk in closet and beautiful master bath. An abundance of natural lighting with high ceilings and plenty of windows is truly an added bonus. Every home is fully customizable with a wide variety of selections. Come visit our completed models and see all that Gateway Northbrook has to offer, in award winning School District 28| Glenbrook North High School. Walking Distance to Metra train station and downtown Northbrook's parks, shopping and dining.
Last Agent to Sell the Property
Baird & Warner License #475176557 Listed on: 02/19/2020

Townhouse Details
Home Type
- Townhome
Est. Annual Taxes
- $16,243
Year Built
- 2021
Lot Details
- East or West Exposure
- Landscaped Professionally
HOA Fees
- $175 per month
Parking
- Attached Garage
- Garage Transmitter
- Garage Door Opener
- Driveway
- Parking Included in Price
- Garage Is Owned
Home Design
- Brick Exterior Construction
- Slab Foundation
Interior Spaces
- Home Office
- Loft
- Storage Room
- Laundry on main level
- Wood Flooring
Kitchen
- Breakfast Bar
- Walk-In Pantry
- <<microwave>>
- Freezer
- Dishwasher
- Stainless Steel Appliances
- Kitchen Island
- Disposal
Bedrooms and Bathrooms
- Main Floor Bedroom
- Walk-In Closet
- Primary Bathroom is a Full Bathroom
- Bathroom on Main Level
- Dual Sinks
- Separate Shower
Unfinished Basement
- Basement Fills Entire Space Under The House
- Rough-In Basement Bathroom
Outdoor Features
- Patio
- Terrace
Location
- Property is near a bus stop
Utilities
- Forced Air Heating and Cooling System
- Heating System Uses Gas
- Lake Michigan Water
Community Details
Amenities
- Common Area
Pet Policy
- Pets Allowed
Ownership History
Purchase Details
Home Financials for this Owner
Home Financials are based on the most recent Mortgage that was taken out on this home.Purchase Details
Home Financials for this Owner
Home Financials are based on the most recent Mortgage that was taken out on this home.Similar Homes in the area
Home Values in the Area
Average Home Value in this Area
Purchase History
| Date | Type | Sale Price | Title Company |
|---|---|---|---|
| Warranty Deed | $880,000 | Cambridge Title | |
| Special Warranty Deed | $699,000 | Stewart Title |
Mortgage History
| Date | Status | Loan Amount | Loan Type |
|---|---|---|---|
| Open | $660,000 | New Conventional | |
| Previous Owner | $524,000 | New Conventional | |
| Previous Owner | $70,150 | Credit Line Revolving | |
| Previous Owner | $32,753,721 | Construction |
Property History
| Date | Event | Price | Change | Sq Ft Price |
|---|---|---|---|---|
| 07/14/2023 07/14/23 | Sold | $880,000 | -2.1% | $354 / Sq Ft |
| 05/21/2023 05/21/23 | Pending | -- | -- | -- |
| 05/18/2023 05/18/23 | For Sale | $899,000 | +28.6% | $361 / Sq Ft |
| 05/04/2021 05/04/21 | Sold | $699,000 | 0.0% | $282 / Sq Ft |
| 04/04/2021 04/04/21 | Pending | -- | -- | -- |
| 02/18/2021 02/18/21 | Price Changed | $699,000 | -12.5% | $282 / Sq Ft |
| 01/08/2021 01/08/21 | Price Changed | $799,000 | -4.9% | $322 / Sq Ft |
| 11/30/2020 11/30/20 | Price Changed | $839,823 | +4.6% | $338 / Sq Ft |
| 07/22/2020 07/22/20 | Price Changed | $803,050 | +0.3% | $324 / Sq Ft |
| 03/18/2020 03/18/20 | Price Changed | $800,400 | +0.2% | $322 / Sq Ft |
| 02/19/2020 02/19/20 | For Sale | $799,000 | -- | $322 / Sq Ft |
Tax History Compared to Growth
Tax History
| Year | Tax Paid | Tax Assessment Tax Assessment Total Assessment is a certain percentage of the fair market value that is determined by local assessors to be the total taxable value of land and additions on the property. | Land | Improvement |
|---|---|---|---|---|
| 2024 | $16,243 | $71,100 | $6,000 | $65,100 |
| 2023 | $15,755 | $71,100 | $6,000 | $65,100 |
| 2022 | $15,755 | $71,100 | $6,000 | $65,100 |
| 2021 | $11,712 | $46,882 | $2,992 | $43,890 |
| 2020 | $732 | $2,992 | $2,992 | $0 |
| 2019 | $647 | $2,992 | $2,992 | $0 |
Agents Affiliated with this Home
-
Angela Kovalersky
A
Seller's Agent in 2023
Angela Kovalersky
Regal Realty Partners, Inc.
(847) 372-4465
5 in this area
10 Total Sales
-
Jordan Pyle

Buyer's Agent in 2023
Jordan Pyle
Compass
(312) 805-7074
1 in this area
88 Total Sales
-
Paula Avenaim

Seller's Agent in 2021
Paula Avenaim
Baird Warner
(773) 988-7341
16 in this area
59 Total Sales
Map
Source: Midwest Real Estate Data (MRED)
MLS Number: MRD10641183
APN: 04-10-320-062-0000
- 1249 Gateway Ct
- 1758 Chapel Ct
- 1730 Elm Ave
- 1556 Chapel Ct
- 1302 Waukegan Rd
- 1499 Shermer Rd Unit 204E
- 1455 Shermer Rd Unit 506C
- 1040 Shermer Rd
- 2028 Maple Ave
- 1516 Shermer Rd
- 1037 Cedar Ln
- 1060 Cedar Ln
- 1719 Ferndale Ave
- 1173 Greenbriar Ln
- 2139 Center Ave
- 2015 Illinois Rd
- 2210 Center Ave
- 2227 Catherine St
- 1950 Farnsworth Ln Unit 207
- 2009 Dundee Rd
