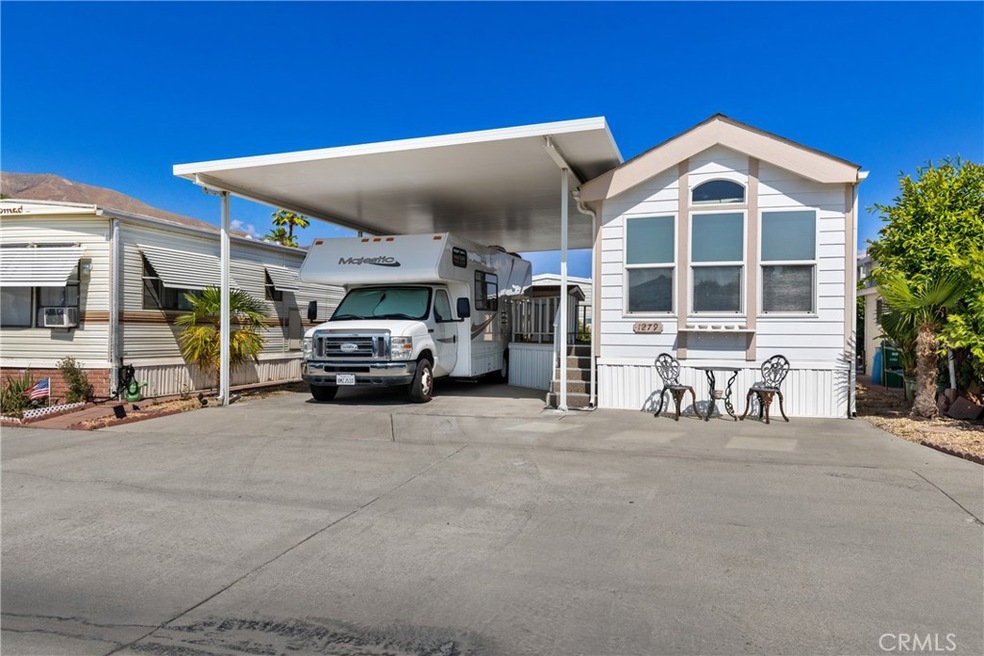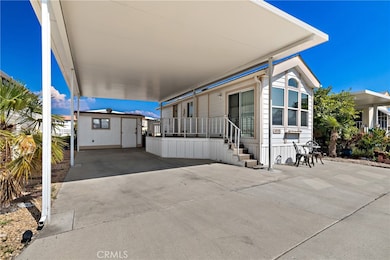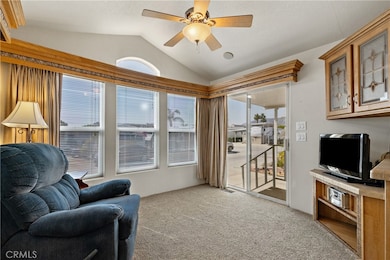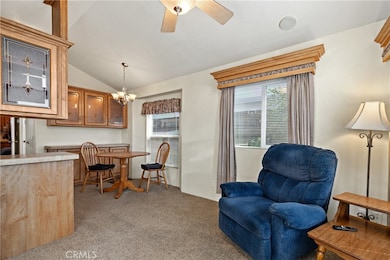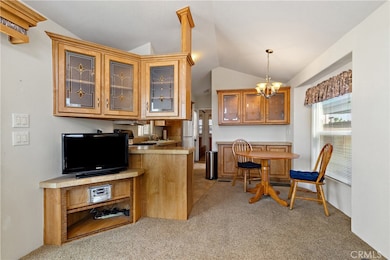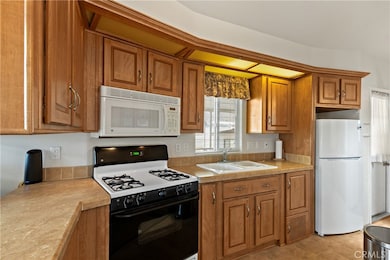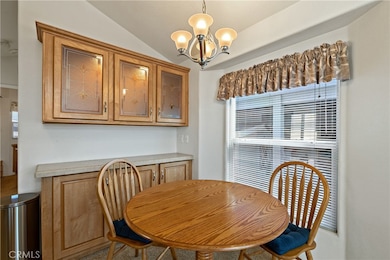
1279 Heritage Ranch Rd San Jacinto, CA 92583
River NeighborhoodEstimated payment $954/month
Highlights
- Popular Property
- Heated In Ground Pool
- Senior Community
- Fitness Center
- Covered RV Parking
- Gated Community
About This Home
Adorable, well-maintained park model in Heritage Ranch own-your-own lot 55yr+ gated RV community. Functional, open floor plan makes the most of tiny-home-style senior living. Kitchen has propane gas stove, standing pantry, and refrigerator included. Living room has vaulted ceiling, fan fixture, and sliding glass door access to covered front porch. Cozy dining area with china hutch over buffet counter. 4-speaker sound system (CD/MP3/AM/FM component included). Bedroom has mirrored wardrobe closet, ceiling fan, and built-in cabinets. Bath boasts a large shower, medicine cabinet, linen storage, and skylight. Drywall interior, Low-pile carpet, vinyl flooring, and Mini-blinds with decorative valances throughout. 8x10 shed with windows, shelving, electrical, window A/C, and laundry hookups (washer/dryer included). Oversized carport tall enough to accommodate truck or RV. Conveniently located adjacent to shopping center with grocery store, restaurants, and services. $218/mo HOA fee includes water, sewer, trash, cable TV/internet service, and maintenance of resort common area amenities (Pool, spa, kitchen/banquet facilities, rec room, Gym, picnic/BBQ area, security gate). Affordable living at it's best!
Last Listed By
Bassett & Associates, REALTORS Brokerage Phone: 951-927-9044 License #00870195 Listed on: 06/10/2025
Property Details
Home Type
- Manufactured Home With Land
Est. Annual Taxes
- $452
Year Built
- Built in 2007
Lot Details
- 1,742 Sq Ft Lot
- Property fronts a private road
- No Common Walls
- West Facing Home
- Drip System Landscaping
- Rectangular Lot
- Paved or Partially Paved Lot
- Level Lot
- Sprinklers Throughout Yard
HOA Fees
- $218 Monthly HOA Fees
Home Design
- Turnkey
- Planned Development
- Raised Foundation
- Fire Rated Drywall
- Shingle Roof
- Composition Roof
- Vertical Siding
Interior Spaces
- 400 Sq Ft Home
- 1-Story Property
- Open Floorplan
- Built-In Features
- Cathedral Ceiling
- Ceiling Fan
- Skylights
- Recessed Lighting
- Awning
- Custom Window Coverings
- Blinds
- Window Screens
- Sliding Doors
- Living Room
- Workshop
- Storage
- Mountain Views
Kitchen
- Eat-In Kitchen
- Propane Oven
- Propane Range
- Microwave
- Formica Countertops
- Disposal
Flooring
- Carpet
- Vinyl
Bedrooms and Bathrooms
- 1 Main Level Bedroom
- 1 Bathroom
- Walk-in Shower
- Exhaust Fan In Bathroom
- Linen Closet In Bathroom
Laundry
- Laundry Room
- Laundry Located Outside
- Dryer
- Washer
Home Security
- Carbon Monoxide Detectors
- Fire and Smoke Detector
Parking
- 1 Parking Space
- 1 Attached Carport Space
- Parking Available
- Covered RV Parking
Accessible Home Design
- No Interior Steps
- More Than Two Accessible Exits
- Low Pile Carpeting
Pool
- Heated In Ground Pool
- Gunite Pool
- Fence Around Pool
- Heated Spa
- In Ground Spa
Outdoor Features
- Covered patio or porch
- Exterior Lighting
- Separate Outdoor Workshop
- Shed
- Outbuilding
- Rain Gutters
Location
- Property is near public transit
- Suburban Location
Utilities
- Forced Air Heating and Cooling System
- Natural Gas Not Available
- Water Heater
- Sewer Paid
- Phone Available
- Cable TV Available
Listing and Financial Details
- Tax Lot 216
- Tax Tract Number 18314
- Assessor Parcel Number 433292082
- $200 per year additional tax assessments
- Seller Considering Concessions
Community Details
Overview
- Senior Community
- Heritage Ranch HOA
- Maintained Community
Amenities
- Outdoor Cooking Area
- Community Barbecue Grill
- Picnic Area
- Clubhouse
- Banquet Facilities
- Billiard Room
- Meeting Room
- Card Room
- Recreation Room
Recreation
- Fitness Center
- Community Pool
- Community Spa
- Bike Trail
Pet Policy
- Pet Restriction
- Pet Size Limit
- Breed Restrictions
Security
- Resident Manager or Management On Site
- Controlled Access
- Gated Community
Map
Home Values in the Area
Average Home Value in this Area
Tax History
| Year | Tax Paid | Tax Assessment Tax Assessment Total Assessment is a certain percentage of the fair market value that is determined by local assessors to be the total taxable value of land and additions on the property. | Land | Improvement |
|---|---|---|---|---|
| 2023 | $452 | $38,463 | $24,103 | $14,360 |
| 2022 | $443 | $37,710 | $23,631 | $14,079 |
| 2021 | $436 | $36,971 | $23,168 | $13,803 |
| 2020 | $431 | $36,593 | $22,931 | $13,662 |
| 2019 | $423 | $35,877 | $22,482 | $13,395 |
| 2018 | $415 | $35,175 | $22,042 | $13,133 |
| 2017 | $401 | $34,486 | $21,610 | $12,876 |
| 2016 | $464 | $33,811 | $21,187 | $12,624 |
| 2015 | $362 | $25,000 | $20,000 | $5,000 |
| 2014 | $357 | $25,000 | $20,000 | $5,000 |
Property History
| Date | Event | Price | Change | Sq Ft Price |
|---|---|---|---|---|
| 06/10/2025 06/10/25 | For Sale | $124,900 | +8.6% | $312 / Sq Ft |
| 01/30/2024 01/30/24 | Sold | $115,000 | 0.0% | $288 / Sq Ft |
| 01/15/2024 01/15/24 | Pending | -- | -- | -- |
| 01/13/2024 01/13/24 | For Sale | $115,000 | -- | $288 / Sq Ft |
Purchase History
| Date | Type | Sale Price | Title Company |
|---|---|---|---|
| Grant Deed | $110,000 | None Listed On Document | |
| Grant Deed | $30,000 | First American Title Co Rive | |
| Grant Deed | $20,000 | -- | |
| Grant Deed | $20,000 | -- | |
| Grant Deed | $18,000 | -- |
Similar Homes in the area
Source: California Regional Multiple Listing Service (CRMLS)
MLS Number: SW25128766
APN: 433-292-082
- 910 Deerwood Dr
- 864 Chestnut Dr
- 833 Chestnut Dr
- 1256 Bounty Way
- 1346 Country Club Dr
- 842 Acorn Dr
- 1319 Frontier Dr
- 826 Acorn Dr Unit 1
- 1299 Bounty Way
- 1365 Sierra Dr
- 1159 Frontier Dr
- 1427 Sierra Dr
- 1429 Western Dr
- 638 W Villa Chaparral Rd
- 643 W Villa Chaparral Rd
- 1354 Bushy Tail Trail
- 945 Newport Dr
- 879 Glider Place
- 945 Tucson Ct
- 1787 N Ella Mae Ln
