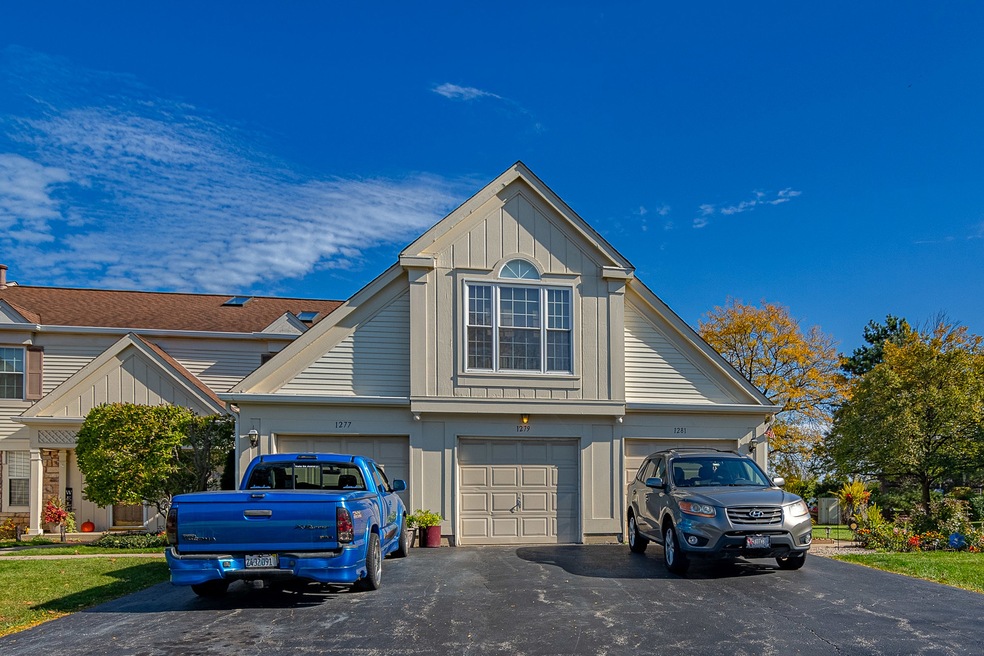
1279 Longacre Ln Unit 26 Wheeling, IL 60090
Highlights
- 1 Car Attached Garage
- Patio
- Dogs and Cats Allowed
- Anne Sullivan Elementary School Rated A-
- Forced Air Heating and Cooling System
About This Home
As of December 2023Welcome to your new home! This prime first floor unit is super clean, sunny, freshly painted and moves in ready. Enjoy the 2 bedrooms, 1 bath. Bright open floor plan, updated kitchen with new cabinet, new fridge ,new stove and dishwasher. Relatively large living room with dual sliding glass doors leading to the semi-private patio overlooking the back yard space. Bedrooms shines bright through a window of natural sunlight. In-Unit Laundry Washer & Dryer, Attached 1 car garage, with additional storage in garage. Move in and Enjoy!
Last Agent to Sell the Property
Berkshire Hathaway HomeServices American Heritage License #475197172 Listed on: 10/25/2023

Property Details
Home Type
- Condominium
Est. Annual Taxes
- $3,163
Year Built
- Built in 1988
HOA Fees
- $234 Monthly HOA Fees
Parking
- 1 Car Attached Garage
- Garage Door Opener
- Driveway
- Parking Included in Price
Home Design
- Asphalt Roof
- Concrete Perimeter Foundation
Interior Spaces
- 900 Sq Ft Home
- 1-Story Property
Kitchen
- Range
- Dishwasher
Bedrooms and Bathrooms
- 2 Bedrooms
- 2 Potential Bedrooms
- 1 Full Bathroom
Laundry
- Laundry in unit
- Dryer
- Washer
Outdoor Features
- Patio
Utilities
- Forced Air Heating and Cooling System
- Heating System Uses Natural Gas
Listing and Financial Details
- Homeowner Tax Exemptions
Community Details
Overview
- Association fees include water, insurance, exterior maintenance, lawn care, scavenger, snow removal
- 6 Units
- First Service Association, Phone Number (847) 459-0000
- Polo Run Subdivision
- Property managed by FirstService Residential
Pet Policy
- Dogs and Cats Allowed
Ownership History
Purchase Details
Home Financials for this Owner
Home Financials are based on the most recent Mortgage that was taken out on this home.Purchase Details
Home Financials for this Owner
Home Financials are based on the most recent Mortgage that was taken out on this home.Purchase Details
Purchase Details
Purchase Details
Home Financials for this Owner
Home Financials are based on the most recent Mortgage that was taken out on this home.Similar Homes in Wheeling, IL
Home Values in the Area
Average Home Value in this Area
Purchase History
| Date | Type | Sale Price | Title Company |
|---|---|---|---|
| Warranty Deed | $233,000 | None Listed On Document | |
| Deed | $176,000 | Chicago Title Insurance Co | |
| Interfamily Deed Transfer | -- | -- | |
| Warranty Deed | $105,500 | -- | |
| Warranty Deed | $93,500 | Attorneys Title Guaranty Fun |
Mortgage History
| Date | Status | Loan Amount | Loan Type |
|---|---|---|---|
| Previous Owner | $167,200 | Unknown | |
| Previous Owner | $82,500 | No Value Available |
Property History
| Date | Event | Price | Change | Sq Ft Price |
|---|---|---|---|---|
| 12/07/2023 12/07/23 | Rented | $1,850 | 0.0% | -- |
| 12/06/2023 12/06/23 | For Rent | $1,850 | 0.0% | -- |
| 12/04/2023 12/04/23 | Sold | $233,000 | +1.3% | $259 / Sq Ft |
| 11/08/2023 11/08/23 | Pending | -- | -- | -- |
| 10/25/2023 10/25/23 | For Sale | $230,000 | -- | $256 / Sq Ft |
Tax History Compared to Growth
Tax History
| Year | Tax Paid | Tax Assessment Tax Assessment Total Assessment is a certain percentage of the fair market value that is determined by local assessors to be the total taxable value of land and additions on the property. | Land | Improvement |
|---|---|---|---|---|
| 2024 | $3,819 | $16,162 | $4,257 | $11,905 |
| 2023 | $3,618 | $16,162 | $4,257 | $11,905 |
| 2022 | $3,618 | $16,162 | $4,257 | $11,905 |
| 2021 | $3,163 | $12,881 | $483 | $12,398 |
| 2020 | $3,151 | $12,881 | $483 | $12,398 |
| 2019 | $3,172 | $14,376 | $483 | $13,893 |
| 2018 | $2,258 | $10,530 | $386 | $10,144 |
| 2017 | $2,245 | $10,530 | $386 | $10,144 |
| 2016 | $2,344 | $10,530 | $386 | $10,144 |
| 2015 | $2,035 | $9,052 | $2,225 | $6,827 |
| 2014 | $2,122 | $9,451 | $2,225 | $7,226 |
| 2013 | $2,041 | $9,451 | $2,225 | $7,226 |
Agents Affiliated with this Home
-
Erica Likhovid

Seller's Agent in 2023
Erica Likhovid
Hudson Burnham Real Estate
(847) 208-4672
2 in this area
4 Total Sales
-
Odet E Isaac

Seller's Agent in 2023
Odet E Isaac
Berkshire Hathaway HomeServices American Heritage
(224) 628-4020
1 in this area
5 Total Sales
-
David Schwabe

Buyer's Agent in 2023
David Schwabe
Compass
(847) 636-6747
13 in this area
435 Total Sales
-
Faith Gleeson

Buyer Co-Listing Agent in 2023
Faith Gleeson
Compass
(847) 912-6382
2 in this area
47 Total Sales
Map
Source: Midwest Real Estate Data (MRED)
MLS Number: 11915895
APN: 03-15-410-037-1012
- 1425 Sandpebble Dr Unit 340
- 1450 Sandpebble Dr Unit 343
- 1450 Sandpebble Dr Unit 227
- 1550 Sandpebble Dr Unit 209
- 1575 Sandpebble Dr Unit 343
- 401 Jefferson Ct
- 1165 Pleasant Run Dr Unit 513
- 973 Willowbrook Dr
- 1111 Pleasant Run Dr Unit 905
- 940 Tanglewood Dr
- 6 Drake Terrace
- 150 Lucerne Ct Unit 51713
- 1033 Wheeling Rd
- 1014 N Elmhurst Rd
- 1653 Geneva Dr Unit 32714
- 200 Violet Ln
- 1755 Sienna Ct Unit 211713
- 802 Andover Ct
- 890 N Elmhurst Rd
- 120 Willow Rd
