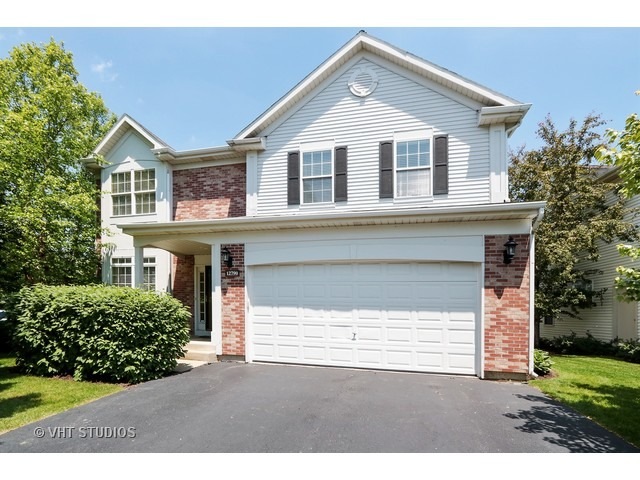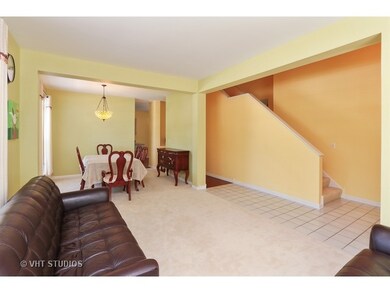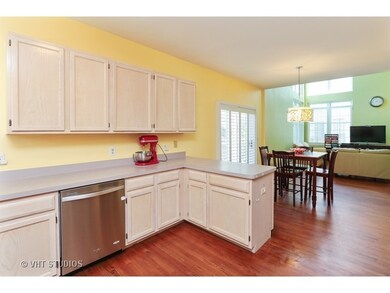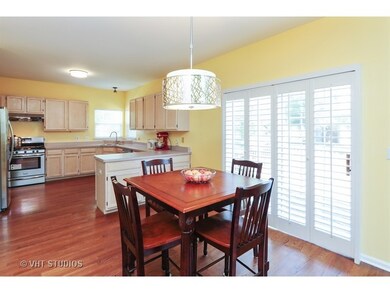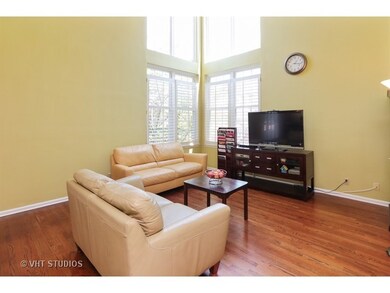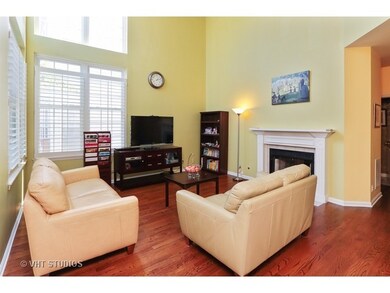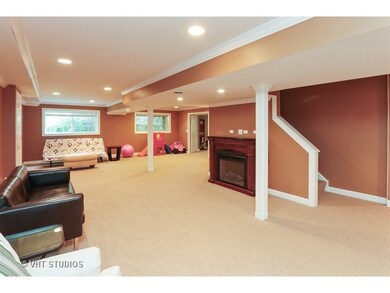
12790 W Sanctuary Ln Lake Bluff, IL 60044
Estimated Value: $581,000 - $638,331
Highlights
- Water Views
- Deck
- Wooded Lot
- Lake Bluff Elementary School Rated A
- Recreation Room
- Vaulted Ceiling
About This Home
As of October 2016Brand new roof in July 2016! Delightful home in highly desired Sanctuary subdivision, surrounded by nature preserve, great schools, excellent shopping and easy travel to nearby business centers. This home is a pleasure to show. Tastefully appointed with lots of living space and tons of natural light. Dramatic 2-story family room with soaring ceilings and gorgeous pond views. The kitchen has top of the line SS appliances, a breakfast area and overlooks the family room. The grand master bedroom suite with luxurious bath is located on the 2nd floor. 3 additional bedrooms share the hallbath. There is a finished English basement with recreation room and additional bedroom/office with full bath. The fabulous oversized deck back to a private wooded area and pond with walking and jogging trails. Great value!
Last Agent to Sell the Property
Berkshire Hathaway HomeServices Chicago License #475122441 Listed on: 06/16/2016

Home Details
Home Type
- Single Family
Est. Annual Taxes
- $12,637
Year Built
- 1994
Lot Details
- Southern Exposure
- Corner Lot
- Wooded Lot
HOA Fees
- $153 per month
Parking
- Attached Garage
- Garage Transmitter
- Garage Door Opener
- Driveway
- Garage Is Owned
Home Design
- Traditional Architecture
- Brick Exterior Construction
- Slab Foundation
- Asphalt Shingled Roof
- Cedar
Interior Spaces
- Vaulted Ceiling
- Skylights
- Entrance Foyer
- Dining Area
- Recreation Room
- First Floor Utility Room
- Water Views
- Finished Basement
- Finished Basement Bathroom
Kitchen
- Breakfast Bar
- Walk-In Pantry
- Oven or Range
- Microwave
- Dishwasher
- Disposal
Bedrooms and Bathrooms
- Primary Bathroom is a Full Bathroom
- Dual Sinks
- Separate Shower
Laundry
- Dryer
- Washer
Eco-Friendly Details
- North or South Exposure
Outdoor Features
- Balcony
- Deck
Utilities
- Forced Air Heating and Cooling System
- Heating System Uses Gas
Listing and Financial Details
- Homeowner Tax Exemptions
- $2,250 Seller Concession
Ownership History
Purchase Details
Home Financials for this Owner
Home Financials are based on the most recent Mortgage that was taken out on this home.Purchase Details
Home Financials for this Owner
Home Financials are based on the most recent Mortgage that was taken out on this home.Purchase Details
Purchase Details
Purchase Details
Home Financials for this Owner
Home Financials are based on the most recent Mortgage that was taken out on this home.Purchase Details
Home Financials for this Owner
Home Financials are based on the most recent Mortgage that was taken out on this home.Similar Homes in Lake Bluff, IL
Home Values in the Area
Average Home Value in this Area
Purchase History
| Date | Buyer | Sale Price | Title Company |
|---|---|---|---|
| Song Yingying | $414,500 | Baird & Warner Title Svcs In | |
| Xie Benhuai | $442,000 | Ticor | |
| Old Kent Bank | -- | -- | |
| Yore Karen S | -- | -- | |
| Yore Karen S | $277,500 | Burnet Title Llc | |
| Miller Roberta E | $223,000 | Chicago Title Insurance Co |
Mortgage History
| Date | Status | Borrower | Loan Amount |
|---|---|---|---|
| Open | Song Yingying | $331,600 | |
| Previous Owner | Yuan Na | $316,000 | |
| Previous Owner | Yuan | $352,000 | |
| Previous Owner | Xie Benhuai | $353,600 | |
| Previous Owner | Chicago Title Land Trust Co | $180,000 | |
| Previous Owner | Old Kent Bank | $152,000 | |
| Previous Owner | Yore Karen S | $150,000 | |
| Previous Owner | Miller Roberta E | $100,000 |
Property History
| Date | Event | Price | Change | Sq Ft Price |
|---|---|---|---|---|
| 10/28/2016 10/28/16 | Sold | $414,500 | -2.5% | $155 / Sq Ft |
| 09/13/2016 09/13/16 | Pending | -- | -- | -- |
| 08/22/2016 08/22/16 | Price Changed | $425,000 | -3.2% | $158 / Sq Ft |
| 07/19/2016 07/19/16 | Price Changed | $439,000 | -4.4% | $164 / Sq Ft |
| 06/16/2016 06/16/16 | For Sale | $459,000 | -- | $171 / Sq Ft |
Tax History Compared to Growth
Tax History
| Year | Tax Paid | Tax Assessment Tax Assessment Total Assessment is a certain percentage of the fair market value that is determined by local assessors to be the total taxable value of land and additions on the property. | Land | Improvement |
|---|---|---|---|---|
| 2024 | $12,637 | $183,867 | $43,645 | $140,222 |
| 2023 | $10,900 | $169,494 | $40,233 | $129,261 |
| 2022 | $10,900 | $148,628 | $35,280 | $113,348 |
| 2021 | $10,639 | $147,346 | $34,976 | $112,370 |
| 2020 | $10,414 | $148,160 | $35,169 | $112,991 |
| 2019 | $10,053 | $145,440 | $34,523 | $110,917 |
| 2018 | $9,356 | $139,359 | $35,930 | $103,429 |
| 2017 | $9,313 | $137,029 | $35,329 | $101,700 |
| 2016 | $9,378 | $137,293 | $35,396 | $101,897 |
| 2015 | $9,266 | $129,278 | $33,330 | $95,948 |
| 2014 | $9,624 | $130,845 | $35,909 | $94,936 |
| 2012 | $8,825 | $131,980 | $36,220 | $95,760 |
Agents Affiliated with this Home
-
Brunhild Baass

Seller's Agent in 2016
Brunhild Baass
Berkshire Hathaway HomeServices Chicago
(847) 804-0092
5 Total Sales
-
Jane Lee

Buyer's Agent in 2016
Jane Lee
RE/MAX
(847) 420-8866
13 in this area
2,347 Total Sales
Map
Source: Midwest Real Estate Data (MRED)
MLS Number: MRD09259430
APN: 12-18-101-047
- 128 Pembroke Cir Unit 7C
- 29644 N Birch Ave
- 911 Safford Ave
- 107 Pembroke Cir Unit 107
- 101 Woodbury Ln Unit 39EW
- 702 Burris Ave
- 158 Welwyn Ct Unit 19D
- 717 Burris Ave
- 103 Hemstead St Unit 34D
- 108 Meadowbrook Ln Unit 45D
- 1107 Quassey Ave
- 3317 Stratford Ct Unit 2E
- 12900 W Heiden Cir Unit 4301
- 12900 W Heiden Cir Unit 4304
- 3299 Stratford Ct Unit 2A
- 1015 Foster Ave
- 13200 W Heiden Cir Unit 2112
- 1122 Foster Ave
- 907 W North Ave
- 1019 Rockland Rd
- 12790 W Sanctuary Ln
- 12786 W Sanctuary Ln
- 29699 Butterfly Ct
- 12780 W Sanctuary Ln
- 12802 W Sanctuary Ln Unit 1
- 12799 W Sanctuary Ln
- 12793 W Sanctuary Ln
- 29714 Butterfly Ct
- 12805 W Sanctuary Ln
- 12810 W Sanctuary Ln
- 12787 W Sanctuary Ln
- 12774 W Sanctuary Ln
- 29711 Butterfly Ct
- 12811 W Sanctuary Ln
- 29720 Butterfly Ct
- 12781 W Sanctuary Ln Unit 1
- 12814 W Sanctuary Ln
- 12769 W Sanctuary Ln
- 29717 Butterfly Ct
- 12775 W Sanctuary Ln
