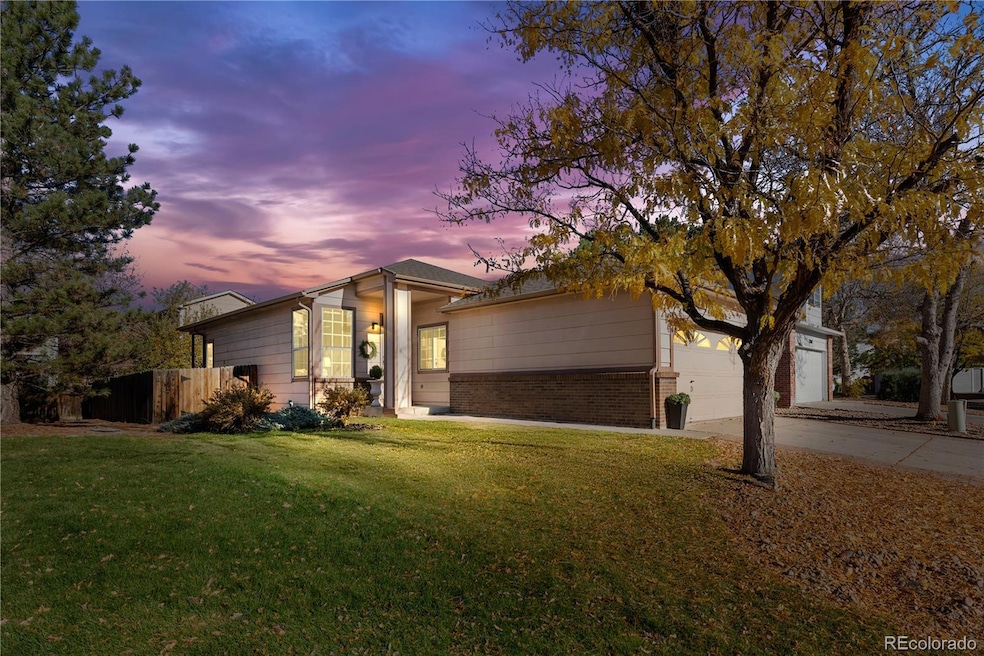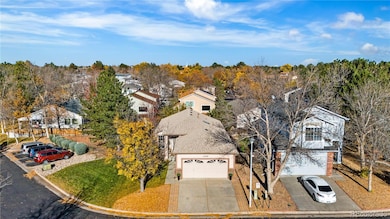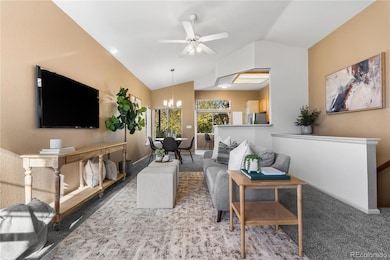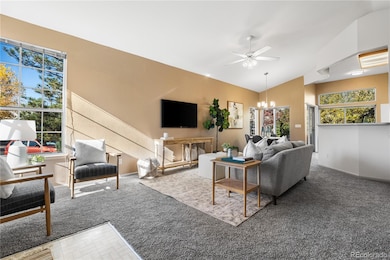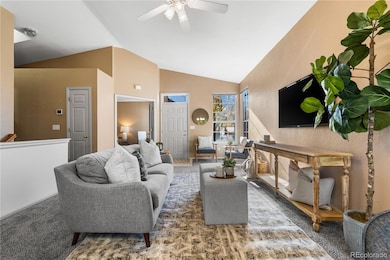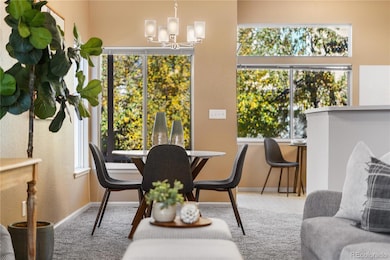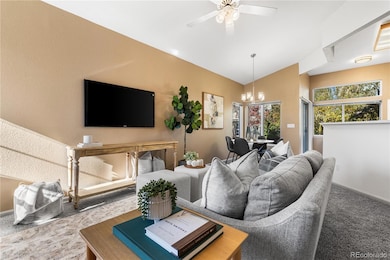12799 E Wyoming Cir Aurora, CO 80012
Utah Park NeighborhoodEstimated payment $2,596/month
Highlights
- Located in a master-planned community
- Open Floorplan
- Traditional Architecture
- Primary Bedroom Suite
- Vaulted Ceiling
- 5-minute walk to Peoria Hills Park
About This Home
Move-in ready and meticulously maintained 2 bedroom/2 bath single family home offering main-floor living in the quiet Parkside neighborhood just hit the market with new upgrades! This open-concept home just got BRAND NEW carpet throughout, all new Frigidaire stainless steel kitchen appliances, and new dining room lighting! The main floor offers vaulted ceilings and a spacious living and dining area that flows directly into the kitchen. Enjoy a large primary suite with a walk-in closet and 3⁄4 en suite bath (walk-in shower.) The versatile second bedroom has French doors and can double as a home office. Enjoy a dedicated laundry room with washer and dryer included. The private backyard features mature trees, a patio for entertaining, and a grass area. The unfinished basement—with multiple egress windows, high ceilings, and plumbing for a future bath—offers endless possibilities. Additional highlights include a 2-car attached garage with shelving, new furnace and A/C, and low $125/mo HOA. Convenient access to C-470, DIA, Buckley AFB, Anschutz Medical Campus, golf, restaurants, and shopping. (Recent comp with the same floor plan sold for $440K+ over a year ago!) Reach out for a private showing today!
Listing Agent
Compass - Denver Brokerage Email: kim.jarrett@compass.com,303-957-7619 License #100077923 Listed on: 10/29/2025

Home Details
Home Type
- Single Family
Est. Annual Taxes
- $2,767
Year Built
- Built in 1994
Lot Details
- 0.28 Acre Lot
- South Facing Home
- Property is Fully Fenced
- Landscaped
- Level Lot
- Front and Back Yard Sprinklers
- Private Yard
- Garden
HOA Fees
- $125 Monthly HOA Fees
Parking
- 2 Car Attached Garage
Home Design
- Traditional Architecture
- Brick Exterior Construction
- Slab Foundation
- Frame Construction
- Composition Roof
- Wood Siding
Interior Spaces
- 1-Story Property
- Open Floorplan
- Vaulted Ceiling
- Ceiling Fan
- Double Pane Windows
- Window Treatments
- Living Room
- Dining Room
- Bonus Room
Kitchen
- Oven
- Microwave
- Dishwasher
- Laminate Countertops
- Disposal
Flooring
- Carpet
- Laminate
Bedrooms and Bathrooms
- 2 Main Level Bedrooms
- Primary Bedroom Suite
- En-Suite Bathroom
- Walk-In Closet
Laundry
- Laundry Room
- Dryer
- Washer
Unfinished Basement
- Basement Fills Entire Space Under The House
- Sump Pump
- Stubbed For A Bathroom
Home Security
- Storm Windows
- Carbon Monoxide Detectors
- Fire and Smoke Detector
Outdoor Features
- Patio
- Rain Gutters
Schools
- Virginia Court Elementary School
- Aurora Hills Middle School
- Gateway High School
Utilities
- Forced Air Heating and Cooling System
- Natural Gas Connected
- Gas Water Heater
- High Speed Internet
Community Details
- Association fees include reserves, trash
- Parkside II HOA, Phone Number (720) 974-4245
- Parkside Subdivision
- Located in a master-planned community
Listing and Financial Details
- Exclusions: Sellers personal property, staging items
- Assessor Parcel Number 032508795
Map
Home Values in the Area
Average Home Value in this Area
Tax History
| Year | Tax Paid | Tax Assessment Tax Assessment Total Assessment is a certain percentage of the fair market value that is determined by local assessors to be the total taxable value of land and additions on the property. | Land | Improvement |
|---|---|---|---|---|
| 2024 | $2,683 | $28,870 | -- | -- |
| 2023 | $2,683 | $28,870 | $0 | $0 |
| 2022 | $2,355 | $23,450 | $0 | $0 |
| 2021 | $2,431 | $23,450 | $0 | $0 |
| 2020 | $2,513 | $24,139 | $0 | $0 |
| 2019 | $2,500 | $24,139 | $0 | $0 |
| 2018 | $2,016 | $19,066 | $0 | $0 |
| 2017 | $1,754 | $19,066 | $0 | $0 |
| 2016 | $1,478 | $15,729 | $0 | $0 |
| 2015 | $1,426 | $15,729 | $0 | $0 |
| 2014 | $1,190 | $12,633 | $0 | $0 |
| 2013 | -- | $13,160 | $0 | $0 |
Property History
| Date | Event | Price | List to Sale | Price per Sq Ft |
|---|---|---|---|---|
| 10/29/2025 10/29/25 | For Sale | $425,000 | -- | $383 / Sq Ft |
Purchase History
| Date | Type | Sale Price | Title Company |
|---|---|---|---|
| Warranty Deed | $184,950 | North Amer Title Co Of Co | |
| Warranty Deed | $122,365 | Land Title | |
| Deed | -- | -- | |
| Deed | -- | -- | |
| Deed | -- | -- | |
| Deed | -- | -- | |
| Deed | -- | -- | |
| Deed | -- | -- | |
| Deed | -- | -- |
Mortgage History
| Date | Status | Loan Amount | Loan Type |
|---|---|---|---|
| Open | $147,950 | Purchase Money Mortgage | |
| Previous Owner | $96,000 | No Value Available |
Source: REcolorado®
MLS Number: 1901600
APN: 1973-24-2-25-001
- 12835 E Louisiana Ave
- 12486 E Kansas Place
- 12474 E Kansas Place
- 12628 E Kansas Place
- 1490 S Salem Way
- 1245 S Uvalda St
- 13052 E Arkansas Dr
- 1272 S Uvalda St
- 1204 S Uvalda St
- 1216 S Uvalda St
- 1220 S Uvalda St
- 13197 E Louisiana Ave
- 1291 S Wheeling Way
- 12083 E Arizona Dr
- 1351 S Victor St
- 13393 E Louisiana Ave
- 12199 E Oregon Dr
- 1377 S Oswego Ct
- 12149 E Oregon Dr
- 13339 E Idaho Place
- 1494 S Salem Way
- 1503 S Tucson St
- 13100 E Kansas Dr
- 12053 E Hoye Dr
- 1337 S Oswego Ct
- 1357 S Oswego Ct
- 1597 S Uvalda St
- 12404 E Tennessee Cir
- 953-12713 S Troy St
- 11845 E Kepner Dr
- 919 S Peoria St
- 1936 S Oswego Way
- 1321 S Lansing Ct
- 13290 E Jewell Ave Unit 104
- 2038 S Vaughn Way
- 730 S Oakland St
- 11580 E Ada Place
- 620 S Oswego St
- 2120 S Vaughn Way Unit 202
- 14052 E Iowa Dr
