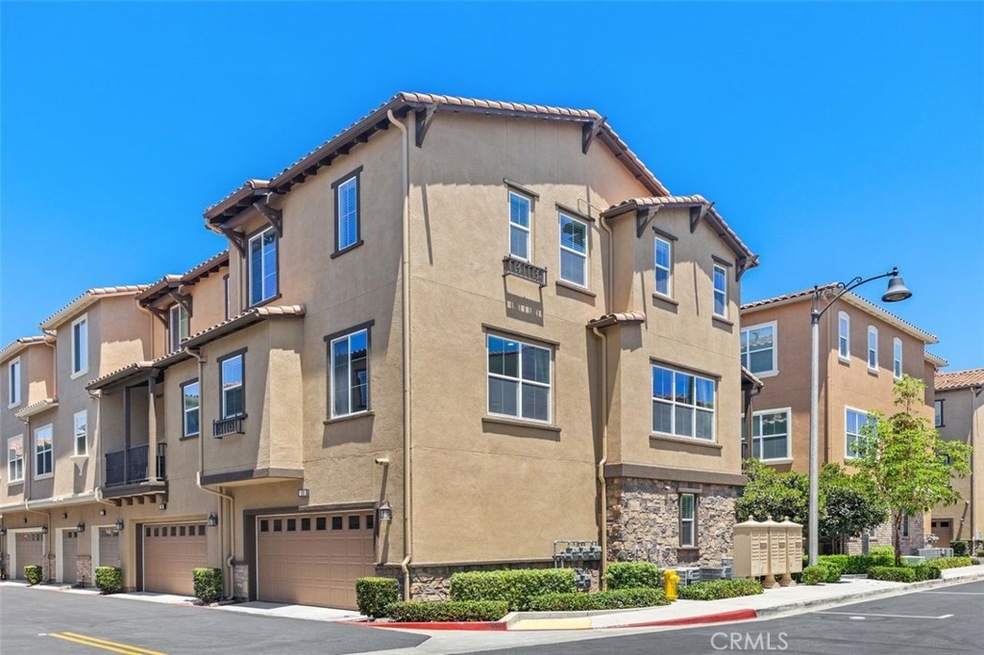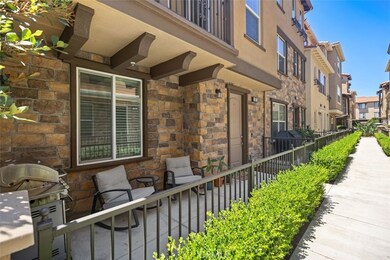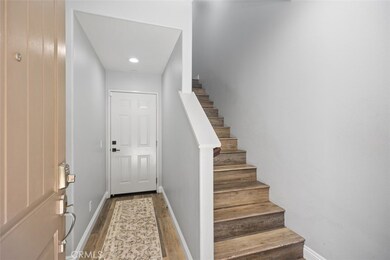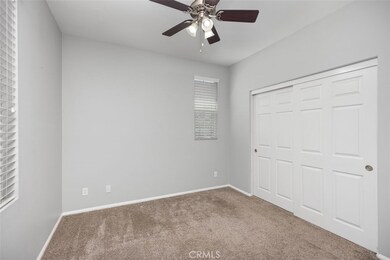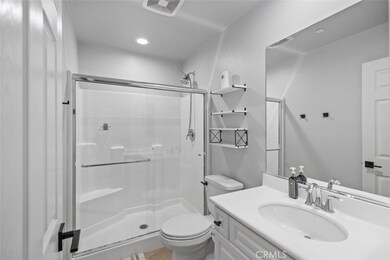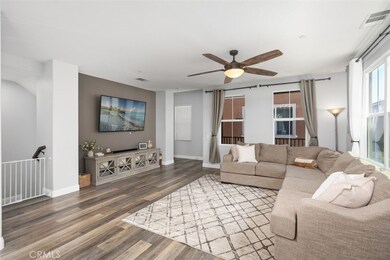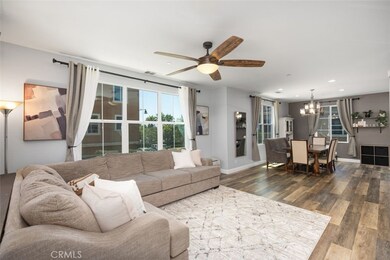
128 Aliso Ridge Loop Mission Viejo, CA 92691
Highlights
- Spa
- Open Floorplan
- Main Floor Bedroom
- Montevideo Elementary School Rated A-
- Deck
- Mediterranean Architecture
About This Home
As of August 2024Welcome to The Ridge, one of Mission Viejo's most highly desirable communities! This premium end unit house is a great opportunity for anyone looking for a comfortable and spacious living space. With 3 bedrooms and 3.5 bathrooms, this house offers plenty of room for a variety of lifestyles. The laminate wood floors throughout the house give it a modern and sleek look. The open floor plan allows for easy movement between the living room, dining room, and kitchen, making it perfect for entertaining guests. The end unit location allows for great natural lighting! The entry level has access to the main level bedroom and full bathroom and provides direct access to the garage. The garage is oversized and includes EV charging area. The main level includes a large great room area, dining area, beautiful and open kitchen and 1/2 bathroom. The outdoor deck is attached to the living room and is a great place to relax and enjoy the beautiful weather. The front gated porch provides additional outdoor space and privacy. The ceiling fans in each room help keep the house cool during the summer months. The upper level includes the primary bedroom which is oversized and includes a private bathroom with separate tub and shower, dual vanities and walk-in closet! The secondary bedroom is at the opposite end of the hall and 3rd bathroom and custom laundry room are also include on this level! This home is part of an association that offers a pool and spa and open fireplace area, perfect for all day relaxing and fun. The tot lot is a great place for children to play and further enjoy this family friendly community! Close to shopping, dining and award winning schools this home is a must see!
Last Agent to Sell the Property
Coldwell Banker Realty Brokerage Phone: 949-300-7412 License #01856243

Last Buyer's Agent
Jerry Mladenik
Redfin License #00982920

Townhouse Details
Home Type
- Townhome
Est. Annual Taxes
- $7,217
Year Built
- Built in 2013 | Remodeled
Lot Details
- 2,200 Sq Ft Lot
- 1 Common Wall
HOA Fees
- $387 Monthly HOA Fees
Parking
- 2 Car Attached Garage
- Parking Available
Home Design
- Mediterranean Architecture
- Planned Development
- Slab Foundation
- Fire Rated Drywall
- Spanish Tile Roof
- Pre-Cast Concrete Construction
- Stucco
Interior Spaces
- 1,890 Sq Ft Home
- 3-Story Property
- Open Floorplan
- Wired For Data
- Built-In Features
- Ceiling Fan
- Recessed Lighting
- Double Pane Windows
- Custom Window Coverings
- Window Screens
- Entryway
- Great Room
- Family Room Off Kitchen
- Neighborhood Views
Kitchen
- Open to Family Room
- Eat-In Kitchen
- Gas Cooktop
- Microwave
- Dishwasher
- Granite Countertops
Flooring
- Carpet
- Laminate
Bedrooms and Bathrooms
- 3 Bedrooms | 1 Main Level Bedroom
- Walk-In Closet
- Bathroom on Main Level
- Dual Vanity Sinks in Primary Bathroom
- Bathtub with Shower
- Walk-in Shower
- Exhaust Fan In Bathroom
Laundry
- Laundry Room
- Laundry on upper level
- 220 Volts In Laundry
Home Security
Outdoor Features
- Spa
- Living Room Balcony
- Deck
- Patio
- Exterior Lighting
- Rain Gutters
- Front Porch
Location
- Urban Location
Schools
- Cordillera Elementary School
- Los Alisos Middle School
- Mission Viejo High School
Utilities
- Forced Air Heating and Cooling System
- 220 Volts in Kitchen
- Natural Gas Connected
- Gas Water Heater
- Cable TV Available
Listing and Financial Details
- Tax Lot 2
- Tax Tract Number 16877
- Assessor Parcel Number 93306389
- $16 per year additional tax assessments
- Seller Considering Concessions
Community Details
Overview
- 144 Units
- The Ridge Association, Phone Number (714) 557-5900
Amenities
- Community Fire Pit
Recreation
- Community Playground
- Community Pool
- Community Spa
Security
- Carbon Monoxide Detectors
- Fire and Smoke Detector
- Fire Sprinkler System
Ownership History
Purchase Details
Home Financials for this Owner
Home Financials are based on the most recent Mortgage that was taken out on this home.Purchase Details
Home Financials for this Owner
Home Financials are based on the most recent Mortgage that was taken out on this home.Purchase Details
Purchase Details
Home Financials for this Owner
Home Financials are based on the most recent Mortgage that was taken out on this home.Map
Similar Home in the area
Home Values in the Area
Average Home Value in this Area
Purchase History
| Date | Type | Sale Price | Title Company |
|---|---|---|---|
| Grant Deed | $989,000 | Lawyers Title Company | |
| Grant Deed | $660,000 | First Amer Ttl Co Res Div | |
| Interfamily Deed Transfer | -- | None Available | |
| Grant Deed | $519,000 | North American Title Company |
Mortgage History
| Date | Status | Loan Amount | Loan Type |
|---|---|---|---|
| Open | $741,750 | New Conventional | |
| Previous Owner | $627,000 | New Conventional | |
| Previous Owner | $20,000 | Credit Line Revolving | |
| Previous Owner | $488,000 | Adjustable Rate Mortgage/ARM | |
| Previous Owner | $501,000 | Adjustable Rate Mortgage/ARM | |
| Previous Owner | $502,000 | New Conventional | |
| Previous Owner | $509,589 | FHA |
Property History
| Date | Event | Price | Change | Sq Ft Price |
|---|---|---|---|---|
| 08/29/2024 08/29/24 | Sold | $989,000 | 0.0% | $523 / Sq Ft |
| 07/30/2024 07/30/24 | Pending | -- | -- | -- |
| 07/24/2024 07/24/24 | For Sale | $989,000 | +49.8% | $523 / Sq Ft |
| 10/26/2020 10/26/20 | Sold | $660,000 | +1.6% | $349 / Sq Ft |
| 09/19/2020 09/19/20 | For Sale | $649,900 | -- | $344 / Sq Ft |
Tax History
| Year | Tax Paid | Tax Assessment Tax Assessment Total Assessment is a certain percentage of the fair market value that is determined by local assessors to be the total taxable value of land and additions on the property. | Land | Improvement |
|---|---|---|---|---|
| 2024 | $7,217 | $700,397 | $383,236 | $317,161 |
| 2023 | $7,046 | $686,664 | $375,721 | $310,943 |
| 2022 | $6,921 | $673,200 | $368,353 | $304,847 |
| 2021 | $6,784 | $660,000 | $361,130 | $298,870 |
| 2020 | $5,989 | $581,730 | $297,560 | $284,170 |
| 2019 | $5,869 | $570,324 | $291,725 | $278,599 |
| 2018 | $5,760 | $559,142 | $286,005 | $273,137 |
| 2017 | $5,645 | $548,179 | $280,397 | $267,782 |
| 2016 | $5,552 | $537,431 | $274,899 | $262,532 |
| 2015 | $5,486 | $529,359 | $270,770 | $258,589 |
| 2014 | $5,367 | $518,990 | $265,466 | $253,524 |
Source: California Regional Multiple Listing Service (CRMLS)
MLS Number: OC24150190
APN: 933-063-89
- 26148 Via Pera Unit 4
- 25957 Via Pera Unit C4
- 26065 Las Flores Unit C
- 23351 La Crescenta Unit B311
- 23391 La Crescenta Unit 270C
- 23240 Orange Ave Unit 2
- 23236 Orange Ave Unit 5
- 23230 Orange Ave Unit 2
- 23282 Orange Ave Unit 7
- 26166 Los Viveros Unit 222
- 23222 Orange Ave Unit 4
- 23276 Orange Ave Unit 7
- 23276 Orange Ave Unit 8
- 22862 Bonita Ln
- 26205 La Real Unit C
- 25388 Via Verde Unit 4
- 22858 Bonita Ln Unit 4
- 22963 Via Cereza Unit 3A
- 24921 Muirlands Blvd Unit 265
- 24921 Muirlands Blvd Unit 23
