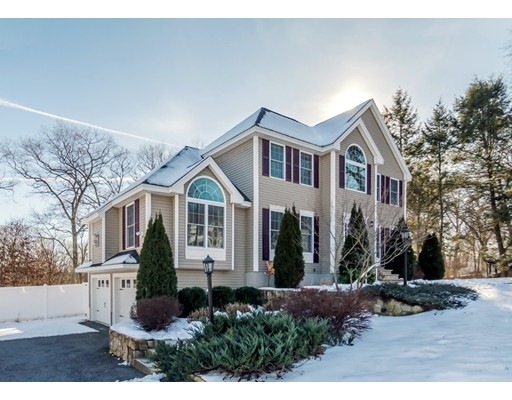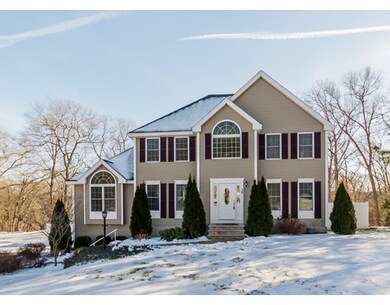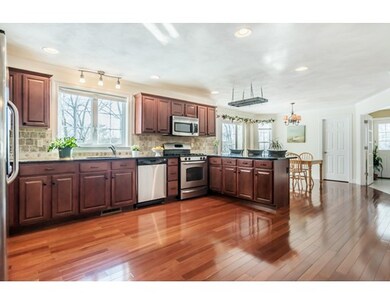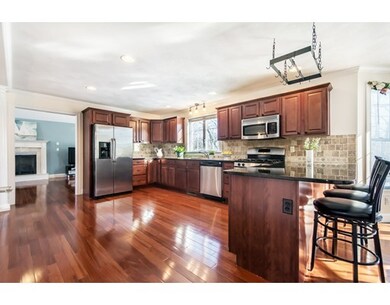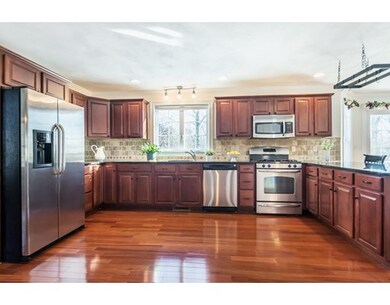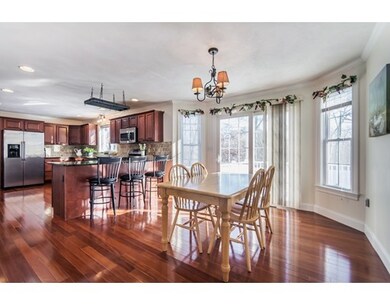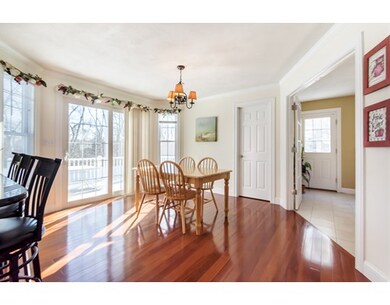128 Andover St Andover, MA 01810
Ballardvale NeighborhoodAbout This Home
As of November 2021Newer Open Concept Colonial in desirable South/West School District! This home offers an eat in kitchen with deck access, granite countertops, Stainless Steel appliances, Brazilian cherry wood floors and opens into the oversized dining room with decorative columns, chair rail and wainscoting. The front to back family room features gas fireplace, Brazilian cherry wood floors and cathedral ceiling. Upstairs you'll find spacious bedrooms with ample closet space including a master suite with full bath and walk-in closet. Excellent opportunity to own a quality built home near commuter rail, downtown, shopping and commuter routes.
Last Buyer's Agent
Jennifer Clark
Berkshire Hathaway HomeServices Verani Realty Bradford License #454007228
Ownership History
Purchase Details
Purchase Details
Map
Home Details
Home Type
Single Family
Est. Annual Taxes
$12,354
Year Built
2007
Lot Details
0
Listing Details
- Lot Description: Paved Drive
- Property Type: Single Family
- Other Agent: 2.50
- Special Features: None
- Property Sub Type: Detached
- Year Built: 2007
Interior Features
- Appliances: Range, Dishwasher, Disposal, Microwave
- Fireplaces: 1
- Has Basement: Yes
- Fireplaces: 1
- Primary Bathroom: Yes
- Number of Rooms: 8
- Amenities: Public Transportation, Shopping, Golf Course
- Electric: 220 Volts, Circuit Breakers, 200 Amps
- Energy: Insulated Windows, Insulated Doors
- Flooring: Wood, Tile, Wall to Wall Carpet
- Insulation: Full, Fiberglass
- Interior Amenities: Cable Available
- Basement: Partial, Partially Finished, Walk Out, Interior Access, Garage Access, Radon Remediation System, Concrete Floor
- Bedroom 2: Second Floor, 13X12
- Bedroom 3: Second Floor, 12X11
- Bedroom 4: Basement, 11X11
- Bathroom #1: First Floor, 06X08
- Bathroom #2: Second Floor, 09X08
- Bathroom #3: Second Floor, 09X08
- Kitchen: First Floor, 29X14
- Laundry Room: Second Floor
- Living Room: First Floor, 17X12
- Master Bedroom: Second Floor, 17X12
- Master Bedroom Description: Ceiling Fan(s), Closet - Walk-in, Flooring - Wall to Wall Carpet
- Dining Room: First Floor, 12X13
- Family Room: First Floor, 23X14
- Oth1 Room Name: Foyer
- Oth1 Dimen: 10X09
- Oth1 Dscrp: Flooring - Hardwood
Exterior Features
- Roof: Asphalt/Fiberglass Shingles
- Construction: Frame
- Exterior: Vinyl
- Exterior Features: Deck, Sprinkler System
- Foundation: Poured Concrete
Garage/Parking
- Garage Parking: Under
- Garage Spaces: 2
- Parking: Off-Street
- Parking Spaces: 4
Utilities
- Cooling: Central Air
- Heating: Central Heat, Forced Air, Gas
- Cooling Zones: 1
- Heat Zones: 1
- Hot Water: Natural Gas, Tank
- Utility Connections: for Gas Range, for Gas Oven, for Gas Dryer, Icemaker Connection
- Sewer: City/Town Sewer
- Water: City/Town Water
Schools
- Elementary School: South
- Middle School: West
- High School: Ahs
Lot Info
- Assessor Parcel Number: M:00115 B:00007 L:00000
- Zoning: SRA
Multi Family
- Sq Ft Incl Bsmt: Yes
Home Values in the Area
Average Home Value in this Area
Purchase History
| Date | Type | Sale Price | Title Company |
|---|---|---|---|
| Deed | $595,000 | -- | |
| Deed | $595,000 | -- | |
| Deed | $263,250 | -- | |
| Deed | $263,250 | -- |
Mortgage History
| Date | Status | Loan Amount | Loan Type |
|---|---|---|---|
| Open | $720,000 | Purchase Money Mortgage | |
| Closed | $720,000 | Purchase Money Mortgage | |
| Closed | $595,000 | Stand Alone Refi Refinance Of Original Loan | |
| Closed | $143,700 | Credit Line Revolving | |
| Closed | $472,000 | New Conventional | |
| Closed | $88,500 | Closed End Mortgage | |
| Closed | $347,000 | No Value Available | |
| Closed | $365,000 | Stand Alone Refi Refinance Of Original Loan | |
| Closed | $380,000 | No Value Available |
Property History
| Date | Event | Price | Change | Sq Ft Price |
|---|---|---|---|---|
| 11/19/2021 11/19/21 | Sold | $1,135,000 | +5.6% | $406 / Sq Ft |
| 10/06/2021 10/06/21 | Pending | -- | -- | -- |
| 09/29/2021 09/29/21 | For Sale | $1,075,000 | +82.2% | $385 / Sq Ft |
| 04/29/2016 04/29/16 | Sold | $590,000 | -1.7% | $237 / Sq Ft |
| 02/01/2016 02/01/16 | Pending | -- | -- | -- |
| 01/14/2016 01/14/16 | For Sale | $599,900 | 0.0% | $241 / Sq Ft |
| 01/12/2016 01/12/16 | Pending | -- | -- | -- |
| 01/08/2016 01/08/16 | For Sale | $599,900 | -- | $241 / Sq Ft |
Tax History
| Year | Tax Paid | Tax Assessment Tax Assessment Total Assessment is a certain percentage of the fair market value that is determined by local assessors to be the total taxable value of land and additions on the property. | Land | Improvement |
|---|---|---|---|---|
| 2024 | $12,354 | $959,200 | $391,600 | $567,600 |
| 2023 | $11,582 | $847,900 | $352,700 | $495,200 |
| 2022 | $11,017 | $754,600 | $312,200 | $442,400 |
| 2021 | $10,585 | $692,300 | $283,900 | $408,400 |
| 2020 | $10,199 | $679,500 | $277,100 | $402,400 |
| 2019 | $10,016 | $655,900 | $261,200 | $394,700 |
| 2018 | $9,558 | $611,100 | $246,500 | $364,600 |
| 2017 | $9,187 | $605,200 | $241,500 | $363,700 |
| 2016 | $8,773 | $592,000 | $226,000 | $366,000 |
| 2015 | $8,452 | $564,600 | $217,400 | $347,200 |
Source: MLS Property Information Network (MLS PIN)
MLS Number: 71946679
APN: ANDO-000115-000007
- 7 Bradley Rd
- 18 Dale St Unit 6G
- 76 Dascomb Rd
- 63 Andover St
- 1 Delisio Dr
- 19 Blood Rd
- 72 Tewksbury St
- 9 Michael Way Unit 41
- 19 Michael Way Unit 19
- 12 Alonesos Way
- 3 West Hollow
- 70 Spring Grove Rd
- 87 Ballardvale Rd
- 17 Enfield Dr
- 46 Porter Rd
- 112 Argilla Rd
- 5 Manning Way
- 58 Abbot St
- 60 Lowell Junction Rd
- 25 Porter Rd
