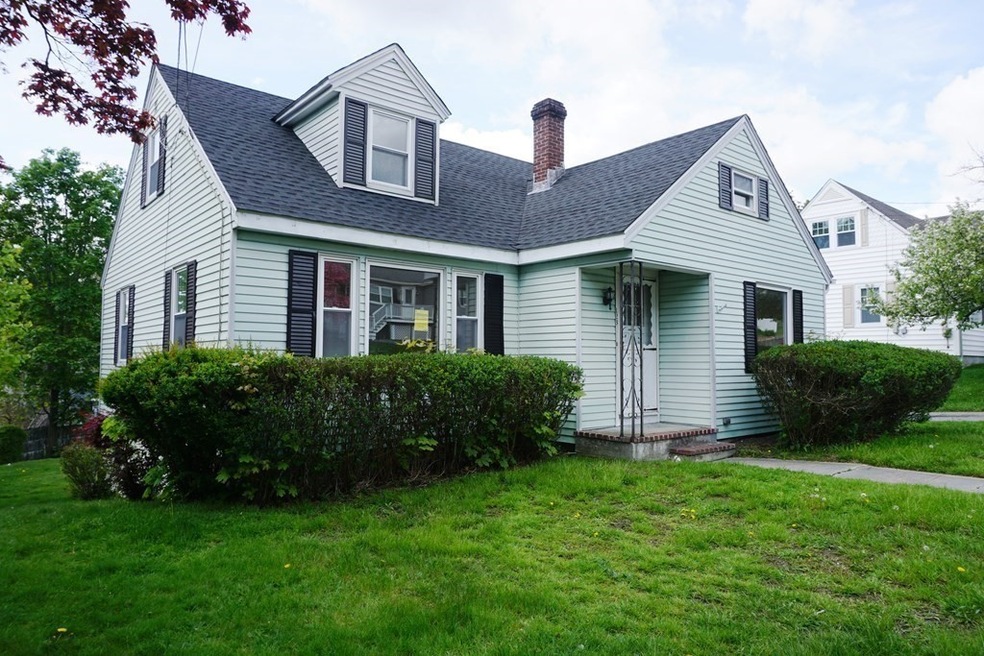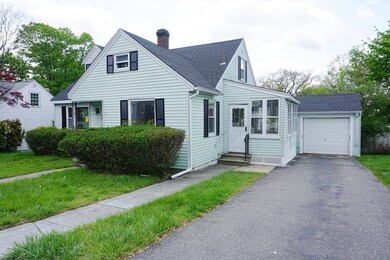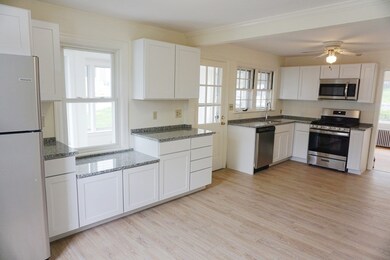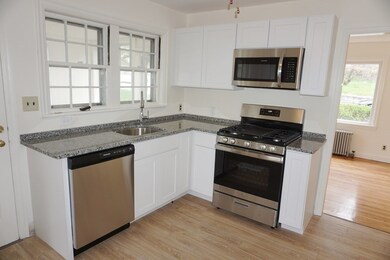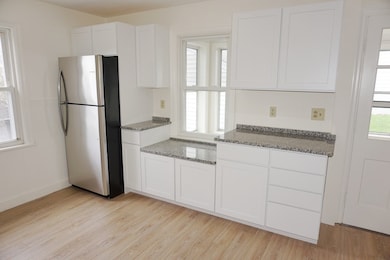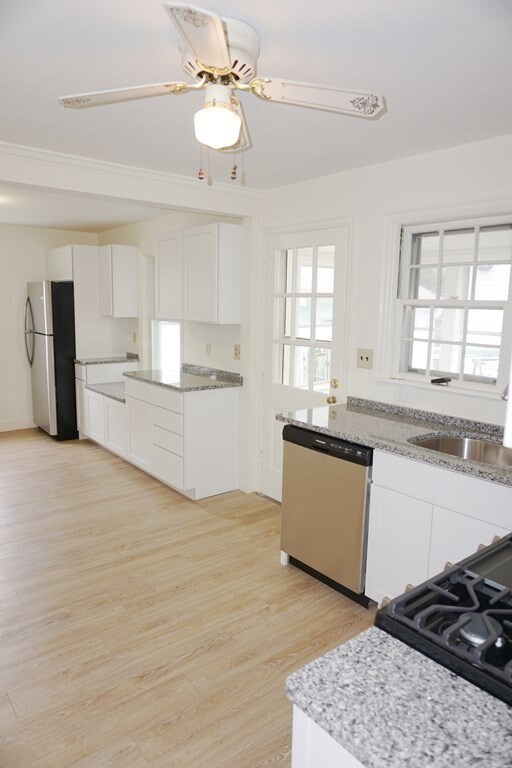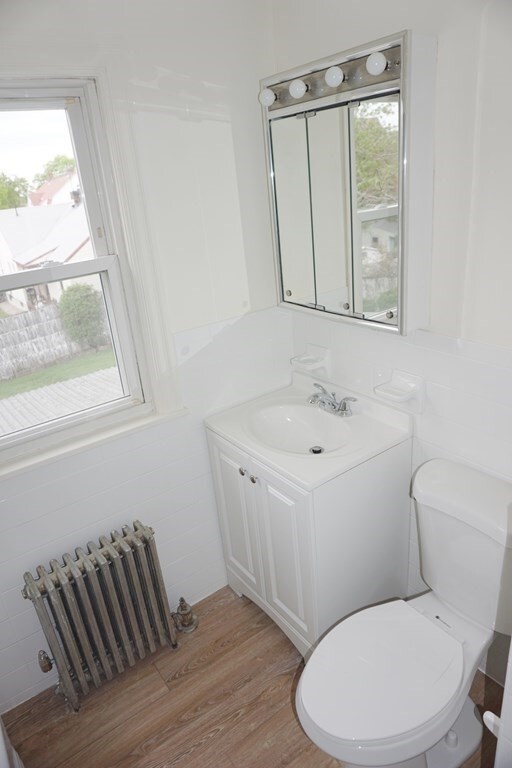
128 Beech St Lowell, MA 01850
Centralville NeighborhoodHighlights
- Cape Cod Architecture
- Wood Flooring
- Bonus Room
- Property is near public transit
- Main Floor Primary Bedroom
- No HOA
About This Home
As of June 2021Charming Cape in upper Centralville neighborhood! Fully updated kitchen with all new flooring, cabinetry, stainless steel appliances, and granite countertops. Refinished hardwood floors in dining room, living room, and all three bedrooms. Full and half bathrooms have both been updated. Partially finished basement that can be used as a bonus room, office, or workout room. Home has been freshly repainted throughout. Large fenced-in backyard. Two car driveway and a one car detached garage. Roof on the home and the garage are brand new. Showings start now. Make your appointment today!
Last Agent to Sell the Property
Keller Williams Realty - Merrimack Listed on: 05/11/2021

Home Details
Home Type
- Single Family
Est. Annual Taxes
- $3,891
Year Built
- Built in 1955
Lot Details
- 6,970 Sq Ft Lot
- Property is zoned M1001
Parking
- 1 Car Detached Garage
- Driveway
- Open Parking
- Off-Street Parking
Home Design
- Cape Cod Architecture
- Frame Construction
- Shingle Roof
- Concrete Perimeter Foundation
Interior Spaces
- 1,709 Sq Ft Home
- Bonus Room
Kitchen
- Range
- Microwave
- Dishwasher
Flooring
- Wood
- Wall to Wall Carpet
- Vinyl
Bedrooms and Bathrooms
- 3 Bedrooms
- Primary Bedroom on Main
Partially Finished Basement
- Basement Fills Entire Space Under The House
- Laundry in Basement
Location
- Property is near public transit
- Property is near schools
Utilities
- No Cooling
- 1 Heating Zone
- Heating System Uses Natural Gas
- Heating System Uses Steam
- Natural Gas Connected
Listing and Financial Details
- Assessor Parcel Number M:196 B:475 L:128,3192223
Community Details
Overview
- No Home Owners Association
Amenities
- Shops
- Coin Laundry
Recreation
- Park
Ownership History
Purchase Details
Home Financials for this Owner
Home Financials are based on the most recent Mortgage that was taken out on this home.Purchase Details
Home Financials for this Owner
Home Financials are based on the most recent Mortgage that was taken out on this home.Purchase Details
Similar Homes in Lowell, MA
Home Values in the Area
Average Home Value in this Area
Purchase History
| Date | Type | Sale Price | Title Company |
|---|---|---|---|
| Not Resolvable | $415,000 | None Available | |
| Not Resolvable | $280,000 | None Available | |
| Deed | $15,700 | -- |
Mortgage History
| Date | Status | Loan Amount | Loan Type |
|---|---|---|---|
| Open | $407,483 | FHA | |
| Closed | $407,483 | FHA | |
| Previous Owner | $242,800 | Commercial |
Property History
| Date | Event | Price | Change | Sq Ft Price |
|---|---|---|---|---|
| 06/30/2021 06/30/21 | Sold | $415,000 | +3.8% | $243 / Sq Ft |
| 05/16/2021 05/16/21 | Pending | -- | -- | -- |
| 05/11/2021 05/11/21 | For Sale | $400,000 | +42.9% | $234 / Sq Ft |
| 02/23/2021 02/23/21 | Sold | $280,000 | -13.8% | $164 / Sq Ft |
| 06/04/2020 06/04/20 | Pending | -- | -- | -- |
| 05/31/2020 05/31/20 | Price Changed | $325,000 | -3.0% | $190 / Sq Ft |
| 05/02/2020 05/02/20 | For Sale | $335,000 | -- | $196 / Sq Ft |
Tax History Compared to Growth
Tax History
| Year | Tax Paid | Tax Assessment Tax Assessment Total Assessment is a certain percentage of the fair market value that is determined by local assessors to be the total taxable value of land and additions on the property. | Land | Improvement |
|---|---|---|---|---|
| 2025 | $5,145 | $448,200 | $147,900 | $300,300 |
| 2024 | $4,883 | $410,000 | $138,300 | $271,700 |
| 2023 | $4,799 | $386,400 | $120,200 | $266,200 |
| 2022 | $4,011 | $316,100 | $109,300 | $206,800 |
| 2021 | $3,891 | $289,100 | $95,100 | $194,000 |
| 2020 | $3,669 | $274,600 | $83,100 | $191,500 |
| 2019 | $3,516 | $250,400 | $76,900 | $173,500 |
| 2018 | $3,310 | $235,500 | $73,300 | $162,200 |
| 2017 | $3,263 | $218,700 | $66,700 | $152,000 |
| 2016 | $3,081 | $203,200 | $65,000 | $138,200 |
| 2015 | $3,068 | $198,200 | $65,000 | $133,200 |
| 2013 | $2,898 | $193,100 | $76,000 | $117,100 |
Agents Affiliated with this Home
-
Team Correia

Seller's Agent in 2021
Team Correia
Keller Williams Realty - Merrimack
(978) 520-9793
24 in this area
157 Total Sales
-
John Florence

Seller's Agent in 2021
John Florence
LAER Realty Partners
(978) 804-9412
1 in this area
3 Total Sales
-
Jarad Gagnon

Seller Co-Listing Agent in 2021
Jarad Gagnon
Keller Williams Realty - Merrimack
(978) 866-4010
4 in this area
67 Total Sales
Map
Source: MLS Property Information Network (MLS PIN)
MLS Number: 72829058
APN: LOWE-000196-000475-000128
