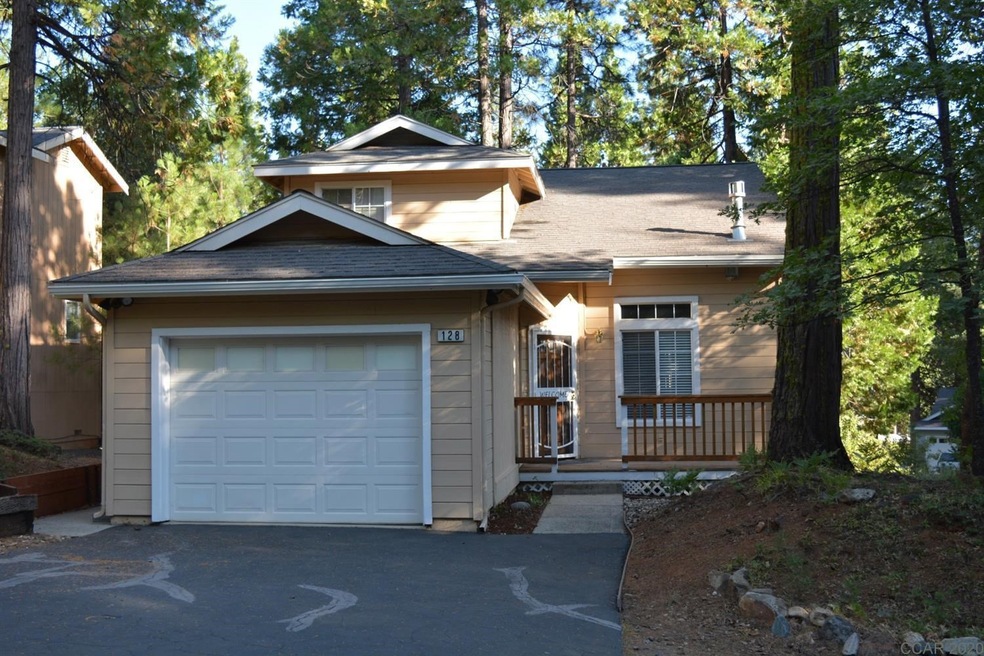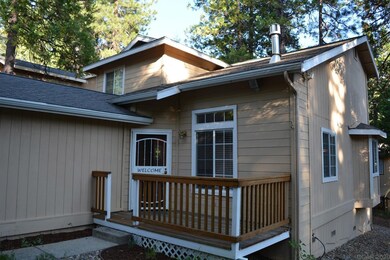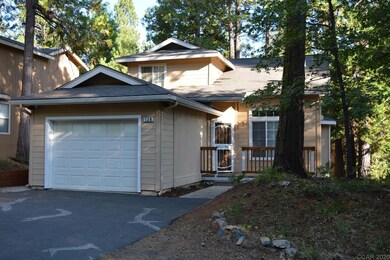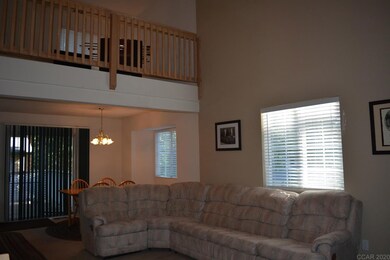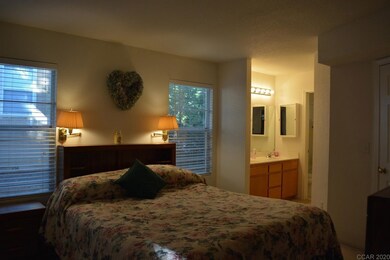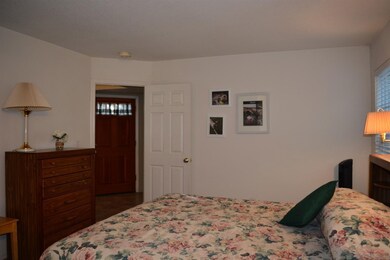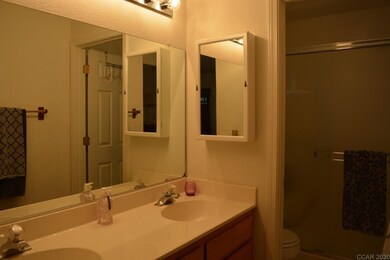
128 Bull Wacker Run Arnold, CA 95223
3
Beds
2
Baths
1,218
Sq Ft
4,792
Sq Ft Lot
Highlights
- Fitness Center
- Mountain View
- Property is near a clubhouse
- Open Floorplan
- Clubhouse
- 4-minute walk to Calaveras Big Trees State Park
About This Home
As of August 2020For comfort and ease of living, you won't find a better home in the mountains. This three bedroom two bathroom home has an open style great room and dining area. Nice setting and level access with a comfortable floor plan. Master is on the main floor and upstairs there are an additional 2 bedrooms a bathroom and loft. Close to town and Recreation Center with a pool, tennis, sauna and a work out room. Close to the Arnold Rim Trail for hiking and biking. SELLER LOOKING FOR A BACK UP OFFER.
Home Details
Home Type
- Single Family
Est. Annual Taxes
- $3,273
Year Built
- Built in 1996
Lot Details
- 4,792 Sq Ft Lot
- Landscaped
- Corner Lot
- Level Lot
HOA Fees
- $70 Monthly HOA Fees
Parking
- 1 Car Attached Garage
- Driveway Level
Home Design
- Traditional Architecture
- Composition Roof
- Wood Siding
- Concrete Perimeter Foundation
Interior Spaces
- 1,218 Sq Ft Home
- 1-Story Property
- Open Floorplan
- Cathedral Ceiling
- Ceiling Fan
- Free Standing Fireplace
- Double Pane Windows
- Window Screens
- Combination Dining and Living Room
- Loft
- Mountain Views
- Attic
Kitchen
- Dishwasher
- Tile Countertops
- Disposal
Flooring
- Carpet
- Linoleum
Bedrooms and Bathrooms
- 3 Bedrooms
- 2 Full Bathrooms
Laundry
- Dryer
- Washer
Home Security
- Carbon Monoxide Detectors
- Fire and Smoke Detector
Outdoor Features
- Deck
- Exterior Lighting
Location
- Property is near a clubhouse
Utilities
- Central Heating
- Propane Stove
- Heating System Uses Propane
- Propane
- Municipal Utilities District
- High Speed Internet
Listing and Financial Details
- Assessor Parcel Number 026074001000
Community Details
Overview
- Association fees include management, common areas, pool(s), recreation facilities, road maintenance
Amenities
- Community Barbecue Grill
- Clubhouse
Recreation
- Tennis Courts
- Recreation Facilities
- Fitness Center
- Community Pool
Ownership History
Date
Name
Owned For
Owner Type
Purchase Details
Listed on
Jul 29, 2020
Closed on
Aug 19, 2020
Sold by
Froess Matthew R and Froess Julie G
Bought by
Allison William J
Seller's Agent
Renee Carter
RE/MAX Gold
Buyer's Agent
Renee Carter
RE/MAX Gold
List Price
$239,000
Sold Price
$235,000
Premium/Discount to List
-$4,000
-1.67%
Home Financials for this Owner
Home Financials are based on the most recent Mortgage that was taken out on this home.
Avg. Annual Appreciation
8.88%
Original Mortgage
$240,405
Outstanding Balance
$214,690
Interest Rate
3%
Mortgage Type
VA
Estimated Equity
$142,521
Purchase Details
Closed on
May 20, 2004
Sold by
Soto Betty
Bought by
Froess Matthew R and Froess Julie G
Home Financials for this Owner
Home Financials are based on the most recent Mortgage that was taken out on this home.
Original Mortgage
$191,600
Interest Rate
5.99%
Mortgage Type
Purchase Money Mortgage
Purchase Details
Closed on
Apr 29, 2002
Sold by
Soto Betty and Soto Ramiro J
Bought by
Soto Betty
Home Financials for this Owner
Home Financials are based on the most recent Mortgage that was taken out on this home.
Original Mortgage
$105,000
Interest Rate
8.75%
Similar Homes in Arnold, CA
Create a Home Valuation Report for This Property
The Home Valuation Report is an in-depth analysis detailing your home's value as well as a comparison with similar homes in the area
Home Values in the Area
Average Home Value in this Area
Purchase History
| Date | Type | Sale Price | Title Company |
|---|---|---|---|
| Grant Deed | $235,000 | Placer Title Company | |
| Grant Deed | $239,500 | First American Title Company | |
| Interfamily Deed Transfer | -- | Calaveras Title Company |
Source: Public Records
Mortgage History
| Date | Status | Loan Amount | Loan Type |
|---|---|---|---|
| Open | $240,405 | VA | |
| Previous Owner | $163,678 | New Conventional | |
| Previous Owner | $191,600 | Purchase Money Mortgage | |
| Previous Owner | $105,000 | No Value Available |
Source: Public Records
Property History
| Date | Event | Price | Change | Sq Ft Price |
|---|---|---|---|---|
| 07/29/2025 07/29/25 | Price Changed | $299,000 | -6.3% | $245 / Sq Ft |
| 07/01/2025 07/01/25 | Price Changed | $319,000 | -8.6% | $262 / Sq Ft |
| 05/23/2025 05/23/25 | For Sale | $349,000 | +48.5% | $287 / Sq Ft |
| 08/25/2020 08/25/20 | Sold | $235,000 | -1.7% | $193 / Sq Ft |
| 07/29/2020 07/29/20 | For Sale | $239,000 | -- | $196 / Sq Ft |
Source: Calaveras County Association of REALTORS®
Tax History Compared to Growth
Tax History
| Year | Tax Paid | Tax Assessment Tax Assessment Total Assessment is a certain percentage of the fair market value that is determined by local assessors to be the total taxable value of land and additions on the property. | Land | Improvement |
|---|---|---|---|---|
| 2025 | $3,273 | $254,370 | $27,060 | $227,310 |
| 2023 | $3,213 | $244,494 | $26,010 | $218,484 |
| 2022 | $3,027 | $239,700 | $25,500 | $214,200 |
| 2021 | $3,001 | $235,000 | $25,000 | $210,000 |
| 2020 | $2,785 | $216,000 | $25,000 | $191,000 |
| 2019 | $2,765 | $213,000 | $25,000 | $188,000 |
| 2018 | $2,614 | $213,000 | $25,000 | $188,000 |
| 2017 | $2,203 | $177,000 | $25,000 | $152,000 |
| 2016 | $2,025 | $158,000 | $25,000 | $133,000 |
| 2015 | -- | $158,000 | $25,000 | $133,000 |
| 2014 | -- | $134,000 | $30,000 | $104,000 |
Source: Public Records
Agents Affiliated with this Home
-
C
Seller's Agent in 2025
Christine Reichle
Cedar Creek Realty
-
R
Seller's Agent in 2020
Renee Carter
RE/MAX Gold
Map
Source: Calaveras County Association of REALTORS®
MLS Number: 2001690
APN: 026-074-001-000
Nearby Homes
- 978 Manuel Rd
- 150 Waterwheel Way
- 1026 Manuel Rd
- 1006 Manuel Rd
- 1157 Sequoia Rd
- 56 Splash Dam Way
- 272 Bull Wacker Run
- 1100 Highway 4
- 100 Splash Dam Way
- 1740 Maple St
- 791 Highway 4
- 1374 Lilac Dr
- 1343 Oak Cir
- 1273 Lilac Dr
- 1276 Laurel Cir
- 772 California 4 Unit 778
- 718 Summit View Dr
- 1254 Ponderosa Way
- 678 Summit View Rd
- 1474 Pine Dr
