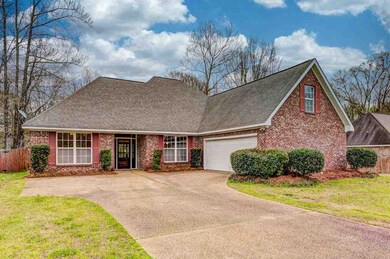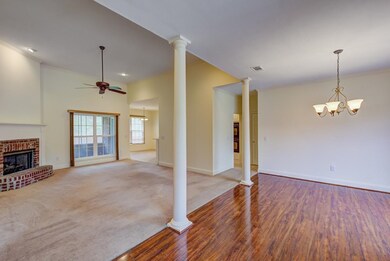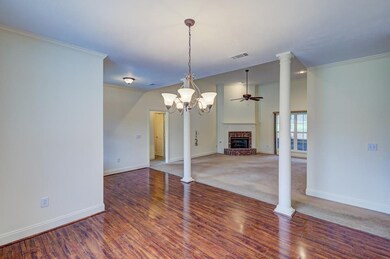
128 Cambridge Cove Clinton, MS 39056
Estimated Value: $293,000 - $307,000
Highlights
- Acadian Style Architecture
- High Ceiling
- Double Oven
- Clinton Park Elementary School Rated A
- Screened Porch
- Fireplace
About This Home
As of June 2020Fabulous four bedroom, two bath home! This home has been freshly painted and is ready for new owners. Features include open plan with high ceilings that give the home an airy feel. The great room has bricked gas fireplace and looks out onto the screened-in back porch and privacy fenced backyard. The large formal dining area provides plenty of room to entertain or enjoy eating at the bar or breakfast area off the kitchen. The kitchen features double ovens, gas cook top and spacious pantry. Split bedroom plan provides privacy for everyone. Separate laundry room with built-ins. Two-car garage with plenty of storage.
Last Agent to Sell the Property
Godfrey Realty Group License #B16641 Listed on: 03/11/2020
Home Details
Home Type
- Single Family
Est. Annual Taxes
- $4,050
Year Built
- Built in 2002
Lot Details
- Wood Fence
- Back Yard Fenced
HOA Fees
- $10 Monthly HOA Fees
Parking
- 2 Car Attached Garage
- Garage Door Opener
Home Design
- Acadian Style Architecture
- Brick Exterior Construction
- Slab Foundation
- Architectural Shingle Roof
Interior Spaces
- 2,057 Sq Ft Home
- 1.5-Story Property
- High Ceiling
- Fireplace
- Insulated Windows
- Window Treatments
- Entrance Foyer
- Screened Porch
- Storage
- Electric Dryer Hookup
- Fire and Smoke Detector
Kitchen
- Double Oven
- Electric Oven
- Gas Cooktop
- Recirculated Exhaust Fan
- Microwave
- Dishwasher
- Disposal
Flooring
- Carpet
- Laminate
- Ceramic Tile
Bedrooms and Bathrooms
- 4 Bedrooms
- Walk-In Closet
- 2 Full Bathrooms
- Double Vanity
Outdoor Features
- Screened Patio
- Exterior Lighting
Schools
- Clinton Middle School
- Clinton High School
Utilities
- Central Heating and Cooling System
- Heating System Uses Natural Gas
- Gas Water Heater
- Cable TV Available
Community Details
- Association fees include ground maintenance
- Cambridge Cove Subdivision
Listing and Financial Details
- Assessor Parcel Number 2980-208-29
Similar Homes in Clinton, MS
Home Values in the Area
Average Home Value in this Area
Mortgage History
| Date | Status | Borrower | Loan Amount |
|---|---|---|---|
| Closed | Archibald Deryk D | $156,000 |
Property History
| Date | Event | Price | Change | Sq Ft Price |
|---|---|---|---|---|
| 06/11/2020 06/11/20 | Sold | -- | -- | -- |
| 05/15/2020 05/15/20 | Pending | -- | -- | -- |
| 03/10/2020 03/10/20 | For Sale | $229,900 | -- | $112 / Sq Ft |
Tax History Compared to Growth
Tax History
| Year | Tax Paid | Tax Assessment Tax Assessment Total Assessment is a certain percentage of the fair market value that is determined by local assessors to be the total taxable value of land and additions on the property. | Land | Improvement |
|---|---|---|---|---|
| 2024 | $2,456 | $17,950 | $4,500 | $13,450 |
| 2023 | $2,456 | $17,950 | $4,500 | $13,450 |
| 2022 | $2,729 | $17,950 | $4,500 | $13,450 |
| 2021 | $2,429 | $17,950 | $4,500 | $13,450 |
| 2020 | $3,970 | $26,301 | $6,750 | $19,551 |
| 2019 | $4,051 | $26,301 | $6,750 | $19,551 |
| 2018 | $4,051 | $26,301 | $6,750 | $19,551 |
| 2017 | $3,899 | $26,301 | $6,750 | $19,551 |
| 2016 | $3,899 | $26,301 | $6,750 | $19,551 |
| 2015 | $2,253 | $17,281 | $4,500 | $12,781 |
| 2014 | $2,253 | $17,281 | $4,500 | $12,781 |
Agents Affiliated with this Home
-
Karen Godfrey

Seller's Agent in 2020
Karen Godfrey
Godfrey Realty Group
(601) 672-0829
73 in this area
114 Total Sales
-
Bracey Godfrey

Seller Co-Listing Agent in 2020
Bracey Godfrey
Godfrey Realty Group
(601) 832-3971
72 in this area
104 Total Sales
-
Vickie Winslett

Buyer's Agent in 2020
Vickie Winslett
Hometown Property Group
(601) 856-9058
15 Total Sales
Map
Source: MLS United
MLS Number: 1328737
APN: 2980-0208-029
- 127 Rockbridge Cir
- 118 Rockbridge Cir
- 105 Cambridge Cove
- 107 Rockbridge Cir
- 114 Rockbridge Crossing
- 136 Rockbridge Crossing
- 200 Oakmont Dr
- 131 Salus Bend
- 103 Ashton Place
- 129 Salus Bend
- 127 Salus Bend
- 0 Moselle Dr Unit 4041625
- 111 Grand Oak Blvd
- 207 Concord Dr
- 211 Monterey Dr
- 300 Monterey Dr
- 309 Monterey Dr
- 303 Monterey Dr
- 111 Newport Cir
- 121 Countrywood Cir
- 128 Cambridge Cove
- 130 Cambridge Cove
- 126 Cambridge Cove
- 129 Cambridge Cove
- 131 Cambridge Cove
- 133 Cambridge Cove
- 124 Cambridge Cove
- 134 Cambridge Cove
- 125 Cambridge Cove
- 122 Cambridge Cove
- 135 Cambridge Cove
- 123 Cambridge Cove
- 136 Cambridge Cove
- 121 Cambridge Cove
- 137 Cambridge Cove
- 120 Cambridge Cove
- 138 Cambridge Cove
- 139 Cambridge Cove
- 119 Cambridge Cove
- 118 Cambridge Cove






