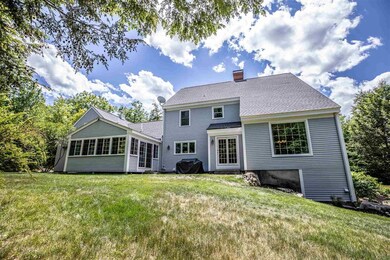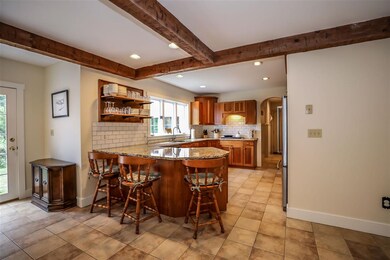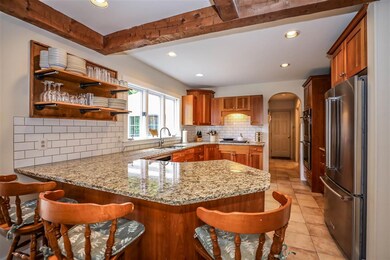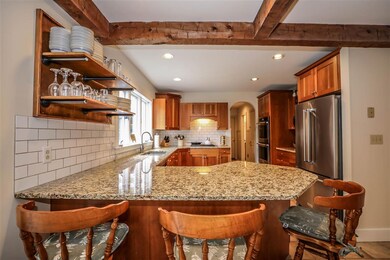
128 Carriage Rd New Boston, NH 03070
New Boston NeighborhoodEstimated Value: $651,000 - $918,000
Highlights
- Colonial Architecture
- Countryside Views
- 2 Car Attached Garage
- New Boston Central School Rated A-
- Wood Flooring
- En-Suite Primary Bedroom
About This Home
As of August 2020Meticulous Reproduction Saltbox located in one of New Bostons most sought after neighborhoods. Home is nestled off the road with a winding driveway that leads to the perfect Country Setting, yet is minutes from Bedford, major routes and shopping. This Historic/Era inspired home features Wooden Beams, Wide Plank Wood Floors, 2 Rumford Fireplaces and custom colonial style woodwork throughout . On the first floor you have a large eat in Kitchen that has been tastefully remodeled with new stainless steel appliances, granite countertops, double wall oven, tiled backsplash AND kitchen has its own wood burning fireplace! The Living Room, Dining Room and Kitchen have large doorways that give you that Open Concept feel that is perfect for entertaining. Also on the first floor you have a study/office, a 3/4 bath, laundry room and a 3 season sunroom that overlooks a private and serene back yard. On the second floor you'll find the Master Bedroom featuring walk in closet, en suite bathroom with soaking tub, double sinks and 2 other large bedrooms that share a full bath. On the finished 3rd floor you'll find another bedroom, office/sitting room separated by Barn Door, wood panel cathedral ceilings and its own central a/c system . The Lower level is completely finished with a large Family Room, media room and home gym area. Other features of the home are a New Roof, New Exterior paint, central a/c, irrigation, generator hookup and new interior paint. PICTURES WILL BE ONLINE TONIGHT!
Last Agent to Sell the Property
BHG Masiello Bedford License #058926 Listed on: 06/25/2020

Home Details
Home Type
- Single Family
Est. Annual Taxes
- $12,806
Year Built
- Built in 2000
Lot Details
- 2.2 Acre Lot
- Landscaped
- Lot Sloped Up
- Irrigation
Parking
- 2 Car Attached Garage
Home Design
- Colonial Architecture
- Saltbox Architecture
- Concrete Foundation
- Wood Frame Construction
- Architectural Shingle Roof
- Wood Siding
- Radon Mitigation System
Interior Spaces
- 3-Story Property
- Wood Burning Fireplace
- Countryside Views
Kitchen
- Microwave
- Dishwasher
Flooring
- Wood
- Carpet
- Ceramic Tile
Bedrooms and Bathrooms
- 4 Bedrooms
- En-Suite Primary Bedroom
Laundry
- Dryer
- Washer
Finished Basement
- Walk-Out Basement
- Natural lighting in basement
Schools
- New Boston Central Elementary School
- Mountain View Middle School
- Goffstown High School
Utilities
- Heating System Uses Gas
- Underground Utilities
- 200+ Amp Service
- Drilled Well
- Liquid Propane Gas Water Heater
- Private Sewer
- High Speed Internet
- Cable TV Available
Listing and Financial Details
- Legal Lot and Block 93 / 15
Ownership History
Purchase Details
Home Financials for this Owner
Home Financials are based on the most recent Mortgage that was taken out on this home.Purchase Details
Home Financials for this Owner
Home Financials are based on the most recent Mortgage that was taken out on this home.Purchase Details
Home Financials for this Owner
Home Financials are based on the most recent Mortgage that was taken out on this home.Purchase Details
Home Financials for this Owner
Home Financials are based on the most recent Mortgage that was taken out on this home.Similar Homes in New Boston, NH
Home Values in the Area
Average Home Value in this Area
Purchase History
| Date | Buyer | Sale Price | Title Company |
|---|---|---|---|
| Belmontes Eduardo G | $485,000 | None Available | |
| Young Nicholas C | $458,000 | -- | |
| Edwards Michael R | $526,000 | -- | |
| Landman Michael | $316,700 | -- |
Mortgage History
| Date | Status | Borrower | Loan Amount |
|---|---|---|---|
| Open | Belmontes Eduardo C | $540,000 | |
| Closed | Belmontes Eduardo G | $460,750 | |
| Previous Owner | Young Nicholas C | $366,400 | |
| Previous Owner | Landman Michael | $417,000 | |
| Previous Owner | Landman Michael | $243,000 |
Property History
| Date | Event | Price | Change | Sq Ft Price |
|---|---|---|---|---|
| 08/14/2020 08/14/20 | Sold | $485,000 | 0.0% | $101 / Sq Ft |
| 06/30/2020 06/30/20 | Pending | -- | -- | -- |
| 06/25/2020 06/25/20 | For Sale | $484,900 | +5.9% | $101 / Sq Ft |
| 01/16/2018 01/16/18 | Sold | $458,000 | -2.3% | $95 / Sq Ft |
| 11/02/2017 11/02/17 | For Sale | $469,000 | -- | $97 / Sq Ft |
Tax History Compared to Growth
Tax History
| Year | Tax Paid | Tax Assessment Tax Assessment Total Assessment is a certain percentage of the fair market value that is determined by local assessors to be the total taxable value of land and additions on the property. | Land | Improvement |
|---|---|---|---|---|
| 2024 | $15,861 | $666,700 | $219,400 | $447,300 |
| 2023 | $13,567 | $666,700 | $219,400 | $447,300 |
| 2022 | $12,787 | $666,700 | $219,400 | $447,300 |
| 2021 | $12,334 | $666,700 | $219,400 | $447,300 |
| 2020 | $12,320 | $511,400 | $141,900 | $369,500 |
| 2019 | $12,811 | $511,400 | $141,900 | $369,500 |
| 2018 | $12,207 | $511,400 | $141,900 | $369,500 |
| 2017 | $12,453 | $511,400 | $141,900 | $369,500 |
| 2016 | $11,941 | $511,400 | $141,900 | $369,500 |
| 2015 | $11,974 | $448,300 | $122,900 | $325,400 |
| 2014 | $11,409 | $448,300 | $122,900 | $325,400 |
| 2013 | $10,867 | $448,300 | $122,900 | $325,400 |
Agents Affiliated with this Home
-
Laurie Norton Team

Seller's Agent in 2020
Laurie Norton Team
BHG Masiello Bedford
(603) 361-4804
2 in this area
483 Total Sales
-
Marianna Vis

Buyer's Agent in 2020
Marianna Vis
Four Seasons Sotheby's Int'l Realty
(603) 860-8115
62 in this area
232 Total Sales
-
Amanda Helmig

Seller's Agent in 2018
Amanda Helmig
EXP Realty
(800) 450-7784
2 in this area
79 Total Sales
Map
Source: PrimeMLS
MLS Number: 4813098
APN: NBOS-000012-000093-000015
- 90 Indian Falls Rd
- 189 Carriage Rd
- Lot 33 Sawmill Ln
- Lot 26 Sawmill Ln
- 728 Bedford Rd
- 673 Bedford Rd
- 7 Arrowwood Rd
- 60 Summit Dr
- 249 Chestnut Hill Rd
- 32-4 Chestnut Hill Rd
- 32-1 Chestnut Hill Rd
- 9 Mccurdy Rd
- 15 Foxberry Dr
- 17-4-38 Boiling Kettle Ln Unit 17-4-38
- 17-4-31 Boiling Kettle Way Unit 17-4-31
- 55 Indian Rock Rd
- 25 Indian Rock Rd Unit 17-4-19
- 89 Chestnut Hill Rd Unit ``1
- 99 Pulpit Rd Unit 2
- 25 Joe English Rd
- 128 Carriage Rd
- 120 Carriage Rd
- 46 Indian Falls Rd
- 132 Carriage Rd
- 129 Carriage Rd
- 119 Carriage Rd
- 118 Carriage Rd
- 139 Carriage Rd
- 140 Carriage Rd
- 54 Indian Falls Rd
- 70 Indian Falls Rd
- 93 Carriage Rd
- 146 Carriage Rd
- 112 Carriage Rd
- 79 Carriage Rd
- 88-05L Indian Falls
- 88-02HL Indian Falls
- 88 Indian Falls Rd
- 88-00L Indian Falls Rd
- 12-88-11 Indian Falls Rd






