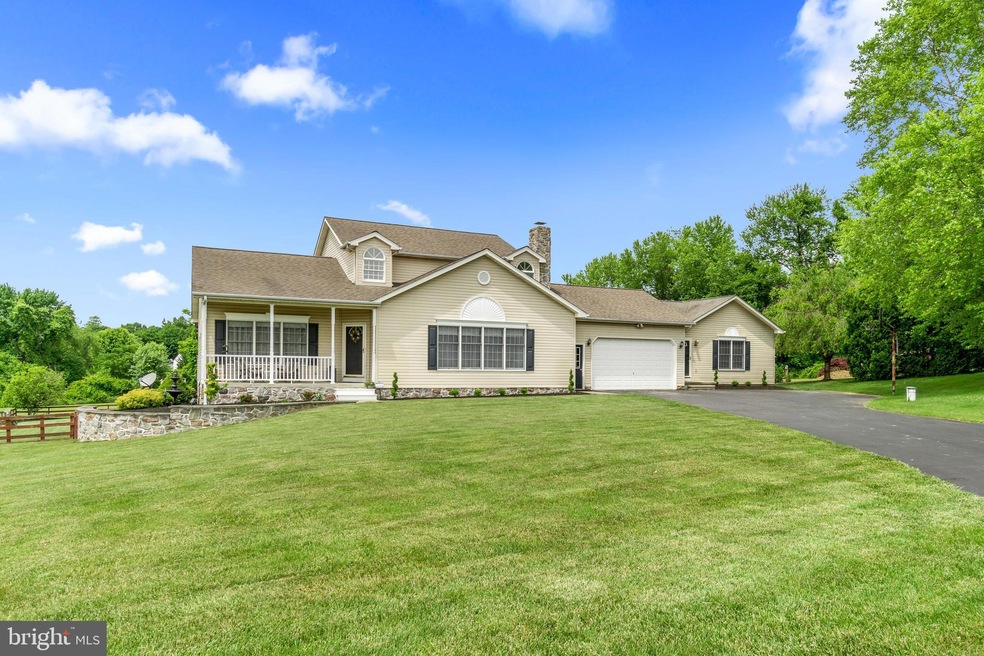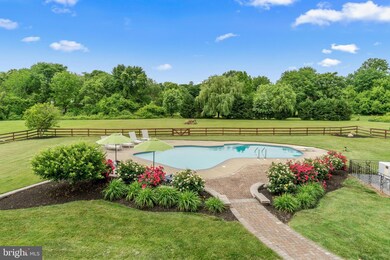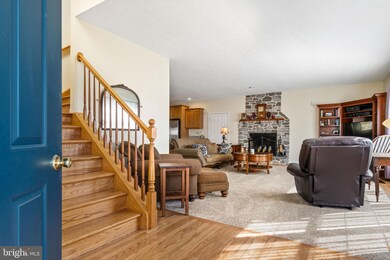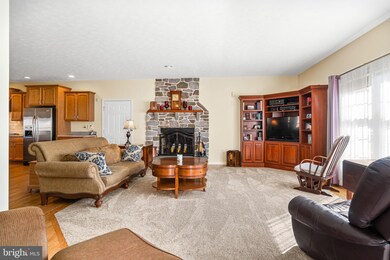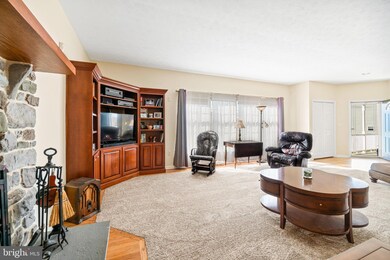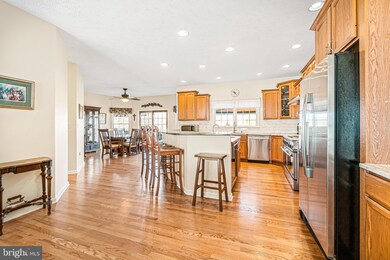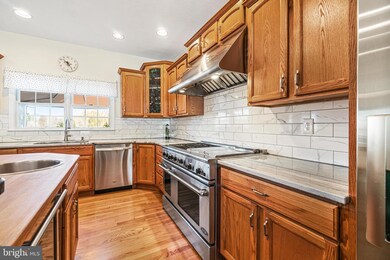
128 Chads Way Port Deposit, MD 21904
Highlights
- Second Kitchen
- Concrete Pool
- Colonial Architecture
- Home Theater
- Open Floorplan
- Deck
About This Home
As of March 2025Spectacular, unique property loaded with amenities on 2 acres! This home features 9' ceilings on the main level, hardwood flooring in the foyer, an open floor plan with a large family room with hardwood floors accented by a carpet inlay, a stone faced wood burning fireplace and built-in entertainment center. The kitchen has hardwood floors, a breakfast bar island which features granite and butcher block counter tops, a vegetable sink, a gas DCS vented range, tile backsplash, a trash compactor, and a mini wine fridge. The connecting dining room has hardwood floors and sliders leading to a large deck. The walk-in pantry is located off of the kitchen with a pocket door and ceramic tile. The main floor half bath and the laundry room also have ceramic tile. The primary bedroom is located on the main floor and features a cathedral ceiling, a full bathroom with ceramic tile and a screened in porch with a 2 person hot tub. Three large bedrooms and an additional full bathroom are located on the second floor. The lower level is incredible with a large recreation room featuring a full service bar with kegerator, ice maker, and a separate wine cellar room with ceramic tile and vinotemp. The sliders off of the rec room lead to a patio and walkway to the beautiful in-ground pool and fenced back yard. Also in the lower level is an office, a full bathroom with ceramic tile, a jetted tub and custom steam shower. The media room is also located on the lower level with theater room seating! There is an attached two car garage with a utility sink and a separate in-law suite located on the other side of the garage. The in-law suite has a separate entrance, heat pump and central air, a living room / kitchen combo, one bedroom with sliders leading to a separate deck, a full bathroom, and a laundry closet with a stack washer and dryer. This home has so much to offer and is conveniently located only minutes from Rt 1 and I-95.
Last Agent to Sell the Property
Compass Realty, Inc. License #507546 Listed on: 03/10/2022

Home Details
Home Type
- Single Family
Est. Annual Taxes
- $4,859
Year Built
- Built in 2001
Lot Details
- 2.04 Acre Lot
- Cul-De-Sac
- Split Rail Fence
- Back Yard Fenced
- Landscaped
- Cleared Lot
- Backs to Trees or Woods
- Property is in very good condition
- Property is zoned RR
Parking
- 2 Car Direct Access Garage
- 6 Driveway Spaces
- Front Facing Garage
Home Design
- Colonial Architecture
- Block Foundation
- Stone Siding
- Vinyl Siding
Interior Spaces
- Property has 3 Levels
- Open Floorplan
- Built-In Features
- Bar
- Ceiling height of 9 feet or more
- Ceiling Fan
- Recessed Lighting
- 1 Fireplace
- Entrance Foyer
- Family Room Off Kitchen
- Dining Room
- Home Theater
- Den
- Recreation Room
- Home Security System
Kitchen
- Second Kitchen
- Gas Oven or Range
- Microwave
- Ice Maker
- Dishwasher
- Kitchen Island
- Trash Compactor
- Disposal
- Instant Hot Water
Flooring
- Wood
- Carpet
- Ceramic Tile
Bedrooms and Bathrooms
- In-Law or Guest Suite
Laundry
- Laundry Room
- Stacked Washer and Dryer
Partially Finished Basement
- Walk-Out Basement
- Basement Fills Entire Space Under The House
- Connecting Stairway
Accessible Home Design
- Grab Bars
Pool
- Concrete Pool
- In Ground Pool
Outdoor Features
- Deck
- Screened Patio
- Shed
- Porch
Schools
- Rising Sun Elementary And Middle School
- Rising Sun High School
Utilities
- Forced Air Heating and Cooling System
- Heating System Powered By Leased Propane
- Vented Exhaust Fan
- Well
- Bottled Gas Water Heater
- Water Conditioner is Owned
- Septic Equal To The Number Of Bedrooms
Community Details
- No Home Owners Association
- Chads Way Subdivision
Listing and Financial Details
- Tax Lot 107
- Assessor Parcel Number 0806040136
Ownership History
Purchase Details
Home Financials for this Owner
Home Financials are based on the most recent Mortgage that was taken out on this home.Purchase Details
Home Financials for this Owner
Home Financials are based on the most recent Mortgage that was taken out on this home.Purchase Details
Purchase Details
Similar Homes in Port Deposit, MD
Home Values in the Area
Average Home Value in this Area
Purchase History
| Date | Type | Sale Price | Title Company |
|---|---|---|---|
| Deed | $700,000 | Lawyers Express Title | |
| Deed | $700,000 | Lawyers Express Title | |
| Deed | $642,500 | Guaranteed Trust Title | |
| Deed | -- | -- | |
| Deed | $54,900 | -- |
Mortgage History
| Date | Status | Loan Amount | Loan Type |
|---|---|---|---|
| Open | $595,000 | New Conventional | |
| Closed | $595,000 | New Conventional | |
| Previous Owner | $555,300 | New Conventional | |
| Previous Owner | $94,467 | New Conventional | |
| Previous Owner | $59,000 | Credit Line Revolving | |
| Previous Owner | $65,000 | Unknown | |
| Previous Owner | $75,000 | Future Advance Clause Open End Mortgage | |
| Closed | -- | No Value Available |
Property History
| Date | Event | Price | Change | Sq Ft Price |
|---|---|---|---|---|
| 03/31/2025 03/31/25 | Sold | $700,000 | +3.7% | $171 / Sq Ft |
| 03/05/2025 03/05/25 | Off Market | $675,000 | -- | -- |
| 02/27/2025 02/27/25 | Pending | -- | -- | -- |
| 02/21/2025 02/21/25 | For Sale | $675,000 | +5.1% | $165 / Sq Ft |
| 05/13/2022 05/13/22 | Sold | $642,500 | -- | $204 / Sq Ft |
| 03/10/2022 03/10/22 | Pending | -- | -- | -- |
Tax History Compared to Growth
Tax History
| Year | Tax Paid | Tax Assessment Tax Assessment Total Assessment is a certain percentage of the fair market value that is determined by local assessors to be the total taxable value of land and additions on the property. | Land | Improvement |
|---|---|---|---|---|
| 2024 | $5,996 | $574,367 | $0 | $0 |
| 2023 | $4,677 | $508,633 | $0 | $0 |
| 2022 | $5,048 | $442,900 | $122,100 | $320,800 |
| 2021 | $4,947 | $421,033 | $0 | $0 |
| 2020 | $8,902 | $399,167 | $0 | $0 |
| 2019 | $4,352 | $377,300 | $96,900 | $280,400 |
| 2018 | $4,195 | $361,900 | $0 | $0 |
| 2017 | $3,713 | $346,500 | $0 | $0 |
| 2016 | $3,711 | $331,100 | $0 | $0 |
| 2015 | $3,711 | $331,100 | $0 | $0 |
| 2014 | $3,774 | $331,100 | $0 | $0 |
Agents Affiliated with this Home
-
Georgeanna Garceau

Seller's Agent in 2025
Georgeanna Garceau
Garceau Realty
(410) 227-5738
134 Total Sales
-
Mark Richa

Buyer's Agent in 2025
Mark Richa
Cummings & Co Realtors
(410) 808-9236
313 Total Sales
-
Theresa Jackson

Seller's Agent in 2022
Theresa Jackson
Compass Realty, Inc.
(443) 350-0646
99 Total Sales
-
Edward Doonan

Buyer's Agent in 2022
Edward Doonan
Samson Properties
(443) 466-1129
71 Total Sales
Map
Source: Bright MLS
MLS Number: MDCC2003844
APN: 06-040136
- 89 Peppermint Dr
- 1301 Hopewell Rd
- 82 Cox Rd
- 1718 Jacob Tome Memorial Hwy
- 1746 Hopewell Rd
- 236 Vineyard Dr
- 12 Thruway Dr
- 152 Hopewell Rd
- 570 Joseph Biggs Memorial Hwy
- 220 Firetower Rd
- 158 Firetower Rd
- 0 Colora Rd
- 110 Douglass Ct
- 0 Pierce Rd
- 202 W Main St
- 249 Floral Way
- 26 Middleton Ln
- 43 Pearl St
- TBD Pine Needle Ct
- 107 Britton Dr
