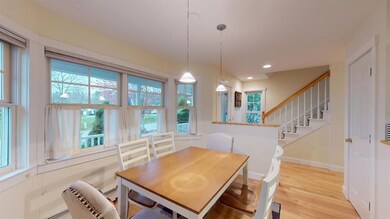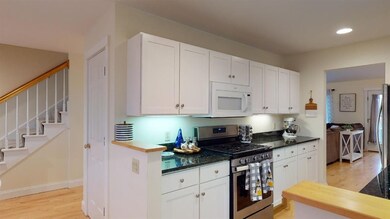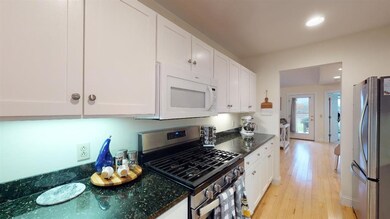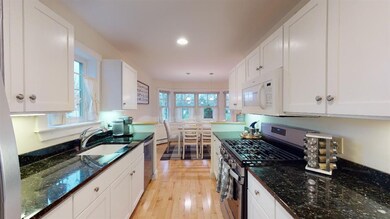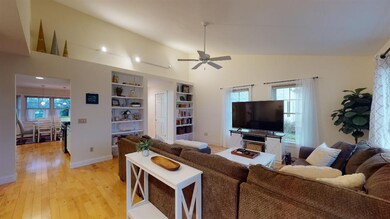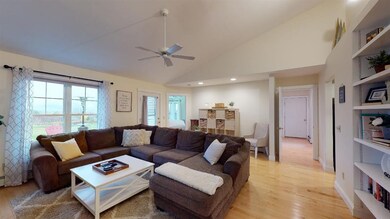
128 Commons Rd Williston, VT 05495
Highlights
- Deck
- Vaulted Ceiling
- Main Floor Bedroom
- Williston Central School Rated A-
- Wood Flooring
- 1 Car Direct Access Garage
About This Home
As of December 2020Welcome home to this two bedroom, 3 bath townhome at The Commons in Williston village. Enjoy the amazing sunsets and western exposure. This sought after development is known for it’s outdoor space, convenient location and general appeal. This home has been updated throughout and features a large living room with vaulted ceilings and built in bookshelves. The open kitchen with granite counter tops, stainless steel appliances is centrally located and the newly renovated eat in nook is right off the front covered porch with swing. The first floor primary bedroom has an ensuite bath and features double closets. The additional upstairs guest or 2nd primary quarters features a walk in closet and a private full bath. This home is one of the best spots in the neighborhood looking out over the meadow and it’s commanding view. Attached garage. Right in the heart of Williston village, off Williston’s popular recreational path leading you through the village to the library, the center green or the town sports fields, skatepark and general recreation. Quick commute to downtown Burlington. 3D Virtual Tour Available.
Last Agent to Sell the Property
Nancy Jenkins Real Estate License #081.0002472 Listed on: 11/01/2020
Home Details
Home Type
- Single Family
Est. Annual Taxes
- $4,782
Year Built
- Built in 1998
HOA Fees
Parking
- 1 Car Direct Access Garage
- Driveway
Home Design
- Concrete Foundation
- Wood Frame Construction
- Shingle Roof
- Vinyl Siding
Interior Spaces
- 1,506 Sq Ft Home
- 2-Story Property
- Vaulted Ceiling
Kitchen
- Gas Range
- <<microwave>>
- Dishwasher
Flooring
- Wood
- Carpet
Bedrooms and Bathrooms
- 2 Bedrooms
- Main Floor Bedroom
- Walk-In Closet
- Bathroom on Main Level
Basement
- Interior Basement Entry
- Crawl Space
Schools
- Allen Brook Elementary School
- Williston Central Middle School
- Champlain Valley Uhsd #15 High School
Utilities
- Baseboard Heating
- Heating System Uses Natural Gas
- Natural Gas Water Heater
- High Speed Internet
Additional Features
- Deck
- Landscaped
Community Details
Overview
- Association fees include landscaping, plowing, trash
- The Commons At Williston Subdivision
- Maintained Community
Recreation
- Trails
- Snow Removal
Ownership History
Purchase Details
Home Financials for this Owner
Home Financials are based on the most recent Mortgage that was taken out on this home.Purchase Details
Purchase Details
Similar Home in Williston, VT
Home Values in the Area
Average Home Value in this Area
Purchase History
| Date | Type | Sale Price | Title Company |
|---|---|---|---|
| Deed | $340,000 | -- | |
| Grant Deed | $222,000 | -- | |
| Grant Deed | $148,150 | -- |
Property History
| Date | Event | Price | Change | Sq Ft Price |
|---|---|---|---|---|
| 12/04/2020 12/04/20 | Sold | $340,000 | 0.0% | $226 / Sq Ft |
| 11/04/2020 11/04/20 | Pending | -- | -- | -- |
| 11/01/2020 11/01/20 | For Sale | $340,000 | +15.3% | $226 / Sq Ft |
| 08/07/2018 08/07/18 | Sold | $295,000 | 0.0% | $196 / Sq Ft |
| 07/01/2018 07/01/18 | Pending | -- | -- | -- |
| 06/22/2018 06/22/18 | For Sale | $295,000 | -- | $196 / Sq Ft |
Tax History Compared to Growth
Tax History
| Year | Tax Paid | Tax Assessment Tax Assessment Total Assessment is a certain percentage of the fair market value that is determined by local assessors to be the total taxable value of land and additions on the property. | Land | Improvement |
|---|---|---|---|---|
| 2021 | $0 | $0 | $0 | $0 |
| 2020 | $0 | $0 | $0 | $0 |
| 2019 | $0 | $0 | $0 | $0 |
| 2018 | $0 | $0 | $0 | $0 |
| 2017 | -- | $249,870 | $0 | $0 |
| 2016 | -- | $257,520 | $0 | $0 |
| 2015 | -- | $2,499 | $0 | $0 |
| 2014 | -- | $2,499 | $0 | $0 |
| 2013 | -- | $2,499 | $0 | $0 |
Agents Affiliated with this Home
-
Nancy Jenkins

Seller's Agent in 2020
Nancy Jenkins
Nancy Jenkins Real Estate
(802) 578-2613
8 in this area
117 Total Sales
-
Deborah Hanley

Buyer's Agent in 2020
Deborah Hanley
Coldwell Banker Hickok and Boardman
(802) 343-3710
5 in this area
122 Total Sales
Map
Source: PrimeMLS
MLS Number: 4836856
APN: 759-241-11080
- 366 Commons Rd Unit 28
- 353 Cedar Ln
- 112 Rita Rd
- 00 Oak Hill Rd
- 109 Kadence Cir Unit 25-12
- 255 Wildflower Cir
- 168 Raven Cir
- 236 Lefebvre Ln
- 66 Chamberlin Ln
- 8 Kristen Ct
- 473 Brennan Woods Dr
- 403 Zephyr Rd
- 394 Zephyr Rd
- 311 Brennan Woods Dr
- 127 Holland Ln Unit 6
- 81 Holland Ln Unit 7
- 1782 Old Creamery Rd
- 57 Maidstone Ln Unit 57
- 41 Halfmoon Ln
- 83 Chelsea Place

