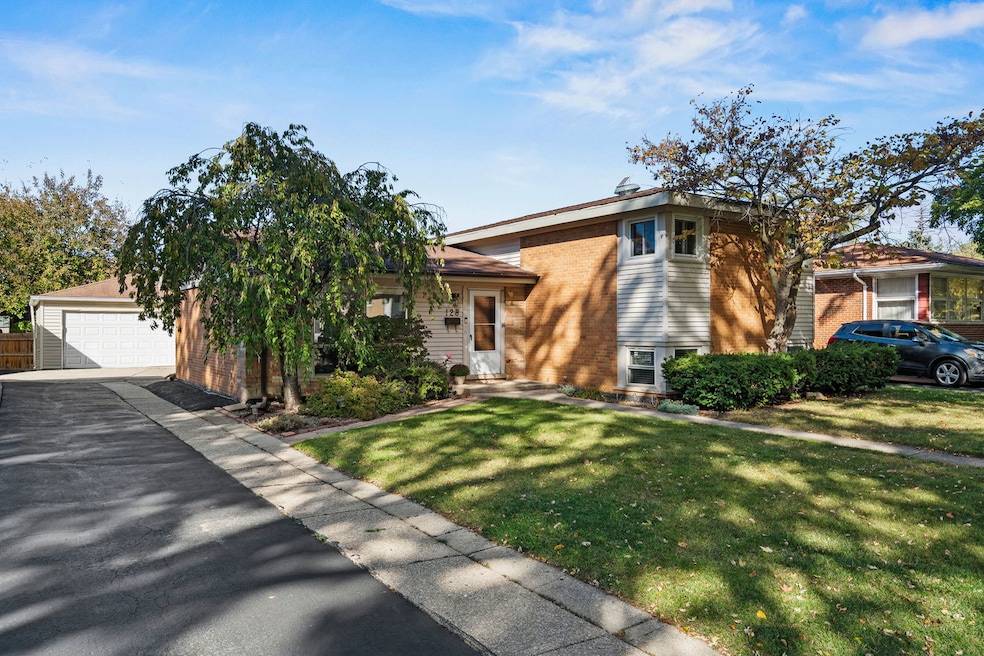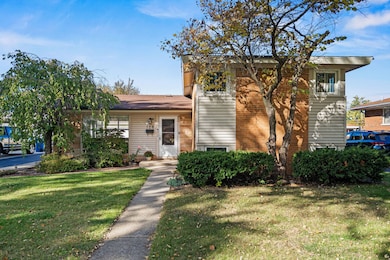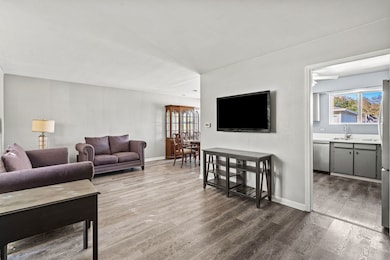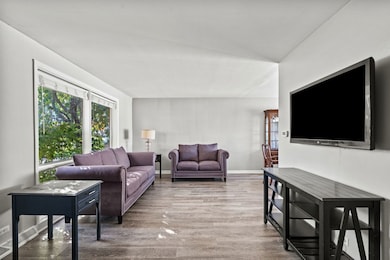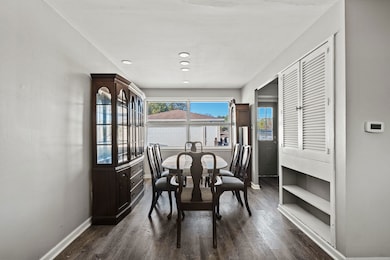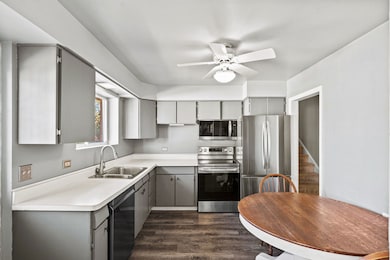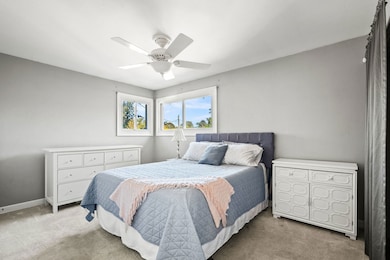128 David Dr Bensenville, IL 60106
Estimated payment $2,650/month
Highlights
- Very Popular Property
- Landscaped Professionally
- Community Lake
- Above Ground Pool
- Mature Trees
- 4-minute walk to Krempels Park
About This Home
Charming All-Brick Split-Level in Desirable Brentwood Terrace! Welcome to this inviting 3-bedroom, 2-bath home nestled in the sought-after Brentwood Terrace Subdivision - a beautifully maintained neighborhood known for its all-brick homes, mature tree-lined streets, and dog-friendly walking paths. It's the perfect place to enjoy peaceful strolls and the beauty of every season. Step inside and you're greeted by new grey wood laminate flooring (with hardwood underneath) flowing through the spacious living and dining room combo, accented by neutral tones and oversized windows that fill the space with natural light. The kitchen offers all new stainless steel appliances, room for an eat-in table, and a charming window overlooking the backyard - ideal for your morning coffee. Upstairs, you'll find three generous bedrooms and a full bath with a soaking tub, plus hardwood floors under the carpet and new white vinyl windows throughout. The partially finished lower level provides great flexibility with a bright family room area, new carpet and trim, plenty of recessed lighting, a second full bath with a standing shower, and new windows. The laundry and utility area feature a 5-year-old washer, dryer, and mechanicals, along with a deep closet for extra storage. 5yr Roof. A convenient walk-out basement leads to your fully fenced backyard complete with a deck, gardening space, and an above-ground pool that stays with the home. The detached 2.5-car garage is in excellent condition and provides ample room for hobbies or storage, and the extra-long asphalt driveway offers plenty of parking - perfect for gatherings and holidays. Located in DuPage County, this home is centrally positioned near parks, schools, shopping, restaurants, expressways, O'Hare Airport, and Redmond Park. Don't miss this wonderful opportunity to make this well-loved home your own. Schedule your showing today!
Open House Schedule
-
Sunday, November 16, 20251:00 to 3:00 pm11/16/2025 1:00:00 PM +00:0011/16/2025 3:00:00 PM +00:00Add to Calendar
Home Details
Home Type
- Single Family
Est. Annual Taxes
- $8,716
Year Built
- Built in 1957 | Remodeled in 2020
Lot Details
- 7,841 Sq Ft Lot
- Lot Dimensions are 130x60
- Fenced
- Landscaped Professionally
- Paved or Partially Paved Lot
- Mature Trees
Parking
- 2 Car Garage
- Parking Included in Price
Home Design
- Split Level Home
- Brick Exterior Construction
Interior Spaces
- 1,877 Sq Ft Home
- Built-In Features
- Recessed Lighting
- Window Screens
- Living Room
- Open Floorplan
- Dining Room
- Recreation Room
- Basement
- Finished Basement Bathroom
- Storm Doors
Kitchen
- Range
- Microwave
- Dishwasher
- Stainless Steel Appliances
Flooring
- Wood
- Carpet
- Laminate
Bedrooms and Bathrooms
- 3 Bedrooms
- 3 Potential Bedrooms
- 2 Full Bathrooms
- Soaking Tub
Laundry
- Laundry Room
- Dryer
- Washer
Outdoor Features
- Above Ground Pool
- Deck
Location
- Property is near a park
Schools
- Tioga Elementary School
- Blackhawk Middle School
- Fenton High School
Utilities
- Forced Air Heating and Cooling System
- Heating System Uses Natural Gas
- Lake Michigan Water
Community Details
- Community Lake
Map
Home Values in the Area
Average Home Value in this Area
Tax History
| Year | Tax Paid | Tax Assessment Tax Assessment Total Assessment is a certain percentage of the fair market value that is determined by local assessors to be the total taxable value of land and additions on the property. | Land | Improvement |
|---|---|---|---|---|
| 2024 | $8,716 | $108,247 | $43,371 | $64,876 |
| 2023 | $8,248 | $99,510 | $39,870 | $59,640 |
| 2022 | $7,929 | $93,160 | $37,080 | $56,080 |
| 2021 | $7,518 | $89,240 | $35,520 | $53,720 |
| 2020 | $7,288 | $85,480 | $34,020 | $51,460 |
| 2019 | $6,870 | $82,190 | $32,710 | $49,480 |
| 2018 | $6,478 | $76,610 | $32,710 | $43,900 |
| 2017 | $6,265 | $73,220 | $31,260 | $41,960 |
| 2016 | $6,012 | $67,600 | $28,860 | $38,740 |
| 2015 | $5,831 | $62,450 | $26,660 | $35,790 |
| 2014 | $5,714 | $60,870 | $27,500 | $33,370 |
| 2013 | $5,664 | $62,110 | $28,060 | $34,050 |
Property History
| Date | Event | Price | List to Sale | Price per Sq Ft |
|---|---|---|---|---|
| 11/07/2025 11/07/25 | For Sale | $364,900 | -- | $194 / Sq Ft |
Purchase History
| Date | Type | Sale Price | Title Company |
|---|---|---|---|
| Interfamily Deed Transfer | -- | Residential Title Services | |
| Warranty Deed | $140,000 | -- | |
| Trustee Deed | -- | -- |
Mortgage History
| Date | Status | Loan Amount | Loan Type |
|---|---|---|---|
| Open | $218,450 | Stand Alone Refi Refinance Of Original Loan | |
| Closed | $133,000 | No Value Available | |
| Previous Owner | $120,000 | No Value Available |
Source: Midwest Real Estate Data (MRED)
MLS Number: 12513388
APN: 03-24-307-021
- 903 S York Rd
- 1043 S York Rd Unit 209
- 1043 S York Rd Unit 411
- 231 E Red Oak Ave
- 15W644 Patricia Ln
- 818 Brentwood Dr
- 284 E Jefferson St
- 809 Brentwood Dr
- 329 E Jefferson St
- 424 May St
- 669 Redmond Ct
- 499 Park St Unit 2D
- 449 S Addison St
- 3N425 N Howard Ave
- 859 John St
- 909 N Addison Ave
- 1010 Judson St Unit 2B
- 425 S Walnut St
- 3N276 N Howard Ave
- 841 N York St Unit 101
- 47 Pamela Dr
- 1039 David Dr Unit 1E
- 1045 David Dr Unit 2W
- 100 George St
- 640 S York Rd
- 630 E George St
- 15W644 Patricia Ln
- 329 E Jefferson St
- 952 N Virginia Ln
- 446 Barron St
- 425 S Ellis St Unit ID1237863P
- 716 N Eastland St
- 550 W Grand Ave
- 651 N Kenilworth Ave
- 24 S Addison St
- 28 King Arthur Ct Unit 20
- 329 W Kimbell Ave Unit 9
- 315 W Kimbell Ave Unit 3
- 213 N Walnut St
- 930-950 W Irving Park Rd
