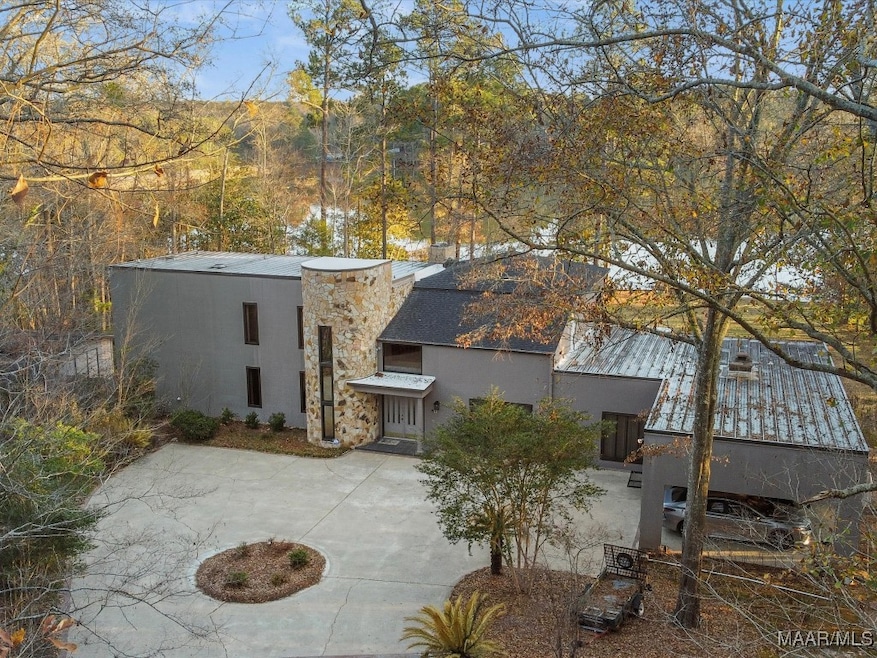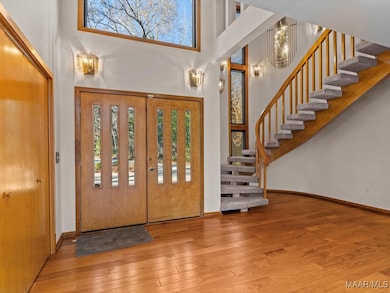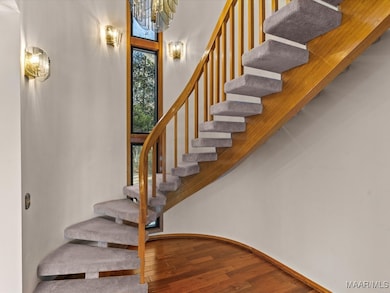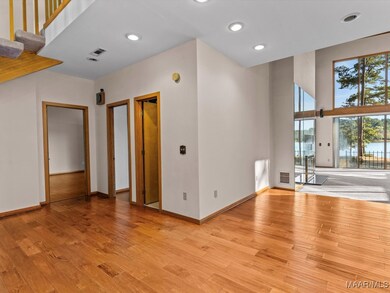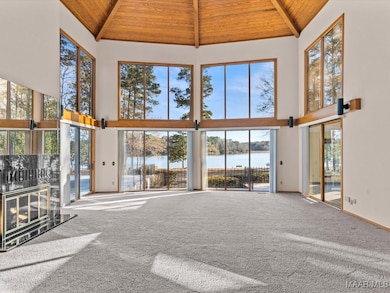
128 Deer Run Strut Enterprise, AL 36330
Highlights
- Lake Front
- Water Access
- Mature Trees
- Hillcrest Elementary School Rated A-
- In Ground Pool
- Pond
About This Home
As of March 2025This 2-story residence features 5 bedrooms, 3 full bathrooms, 2 half bathrooms, and a stunning inground gunite pool complete with separate inground hot tub, all set against a picturesque waterfront view! Entering the home you find a spacious foyer, a sweeping staircase, a step-down to the grand room with wood cathedral ceiling, gas log fireplace, and numerous large windows inviting an abundance of natural light—each offering a delightful view of the lake. Adjacent to the foyer is a half bathroom, an office featuring built-ins and gas fireplace, as well as the primary bedroom & bathroom. The primary bedroom enjoys exclusive access to the pool area. The primary bathroom has double vanities, separate ceramic tile shower, jacuzzi tub, and its own water heater conveniently located in the closet. Before heading into the kitchen, is a formal dining room complete with built-ins and wine rack, situated off the grand room. The kitchen is a chef's dream, featuring granite countertops, an island with a cooktop, a triple sink, double ovens, wine refrigerator, stainless steel appliances (refrigerator and dishwasher), ample cabinet space for storage, and a built-in desk. The pantry, 2nd bedroom & half bath are located in the hallway off the kitchen. From the kitchen, a slight step down leads to the sunroom, which opens to the covered patio. The huge laundry room offers a closet, tons of cabinets, sink, and direct access to the patio. Upstairs are 3 bedrooms, each having access to the balcony, one with a private bathroom, and 2 bedrooms with a pass-through bathroom, along with a loft with access to walk-in attic storage room. Connecting the carport to the home, a mudroom with built-ins provides a practical entryway. The property features a delightful mix of carpet, tile, and hand-scraped wood flooring. Out back is a storage shed with concrete floor. Water for lawn irrigation is supplied by the lake, and the home is equipped with 3 A/C units, 3 water heaters, and a security system.
Last Agent to Sell the Property
TEAM LINDA SIMMONS REAL ESTATE License #55437 Listed on: 02/04/2025
Home Details
Home Type
- Single Family
Est. Annual Taxes
- $2,186
Year Built
- Built in 1987
Lot Details
- 2.14 Acre Lot
- Lot Dimensions are 80.58x604.22x113.69x120x627.37
- Lake Front
- Level Lot
- Mature Trees
- Wooded Lot
HOA Fees
- $17 Monthly HOA Fees
Parking
- 2 Attached Carport Spaces
Home Design
- Slab Foundation
- Stone Exterior Construction
- Stucco
Interior Spaces
- 4,298 Sq Ft Home
- 2-Story Property
- High Ceiling
- Multiple Fireplaces
- Gas Log Fireplace
- Double Pane Windows
- Tinted Windows
- Blinds
- Solar Screens
- Workshop
- Storage
- Water Views
- Home Security System
- Attic
Kitchen
- Breakfast Bar
- Self-Cleaning Oven
- Cooktop
- Microwave
- Plumbed For Ice Maker
- Dishwasher
- Kitchen Island
- Disposal
Flooring
- Wood
- Carpet
- Tile
Bedrooms and Bathrooms
- 5 Bedrooms
- Linen Closet
- Walk-In Closet
- Hydromassage or Jetted Bathtub
- Separate Shower
Laundry
- Dryer
- Washer
Pool
- In Ground Pool
- Spa
- Pool Equipment or Cover
Outdoor Features
- Water Access
- Pond
- Balcony
- Patio
- Outdoor Storage
- Porch
Schools
- Hillcrest Elementary School
- Dauphin Junior High School
- Enterprise High School
Utilities
- Multiple cooling system units
- Multiple Heating Units
- Heat Pump System
- Multiple Water Heaters
- Electric Water Heater
- Septic Tank
- High Speed Internet
- Satellite Dish
- Cable TV Available
Community Details
- Gateway Estates Subdivision
Listing and Financial Details
- Assessor Parcel Number 09-08-28-2-000-019.000
Ownership History
Purchase Details
Home Financials for this Owner
Home Financials are based on the most recent Mortgage that was taken out on this home.Purchase Details
Similar Homes in Enterprise, AL
Home Values in the Area
Average Home Value in this Area
Purchase History
| Date | Type | Sale Price | Title Company |
|---|---|---|---|
| Warranty Deed | $575,000 | None Listed On Document | |
| Warranty Deed | $575,000 | None Listed On Document | |
| Warranty Deed | $364,810 | -- |
Mortgage History
| Date | Status | Loan Amount | Loan Type |
|---|---|---|---|
| Open | $575,000 | New Conventional | |
| Closed | $575,000 | New Conventional |
Property History
| Date | Event | Price | Change | Sq Ft Price |
|---|---|---|---|---|
| 03/24/2025 03/24/25 | Sold | $570,000 | -2.6% | $133 / Sq Ft |
| 03/23/2025 03/23/25 | Off Market | $585,000 | -- | -- |
| 02/04/2025 02/04/25 | For Sale | $585,000 | -- | $136 / Sq Ft |
Tax History Compared to Growth
Tax History
| Year | Tax Paid | Tax Assessment Tax Assessment Total Assessment is a certain percentage of the fair market value that is determined by local assessors to be the total taxable value of land and additions on the property. | Land | Improvement |
|---|---|---|---|---|
| 2024 | $2,186 | $49,560 | $6,800 | $42,760 |
| 2023 | $1,764 | $42,730 | $6,800 | $35,930 |
| 2022 | $1,590 | $42,740 | $0 | $0 |
| 2021 | $1,378 | $37,000 | $0 | $0 |
| 2020 | $0 | $37,000 | $0 | $0 |
| 2019 | $1,360 | $37,000 | $0 | $0 |
| 2018 | $0 | $38,600 | $0 | $0 |
| 2017 | $0 | $36,500 | $0 | $0 |
| 2016 | $0 | $36,500 | $0 | $0 |
| 2015 | $1,360 | $36,500 | $0 | $0 |
| 2014 | $137 | $36,800 | $0 | $0 |
| 2013 | $1,399 | $0 | $0 | $0 |
Agents Affiliated with this Home
-
Linda Simmons

Seller's Agent in 2025
Linda Simmons
TEAM LINDA SIMMONS REAL ESTATE
(334) 300-8441
519 Total Sales
-
KEVIN OWENS

Buyer's Agent in 2025
KEVIN OWENS
Simply South Realty LLC
(334) 379-4459
244 Total Sales
Map
Source: Wiregrass REALTORS®
MLS Number: 552736
APN: 09-08-28-2-000-019.000
- 113 Deer Run Strut
- 301 Arrowhead Dr
- 102 & 104 High Bluff Dr
- 101 Oak Leaf Cir
- 113 Britt Dr
- 115 Laurel Breeze Dr
- 101 Gateway Dr
- 102 Daphne Dr
- 100 Britt Dr
- 500 Sarahpina Place
- 203 Tracey Cir
- 206 Sonya Dr
- 109 Hayley Dr
- 493 Private Road 1106
- 103 Waverly Place
- 0 Private Road 1211
- 636 Valley Stream Dr
- 204 Bella Dr
- 210 Bella Dr
- 317 Valley Stream Dr
