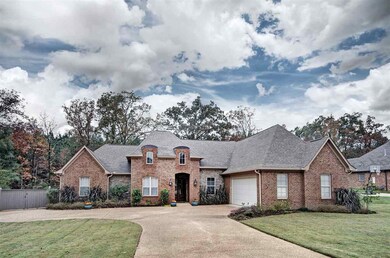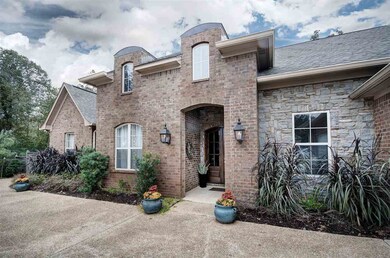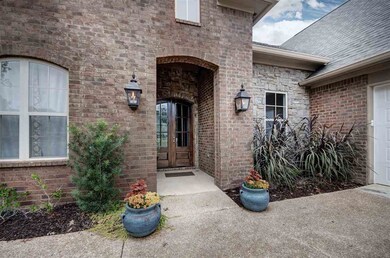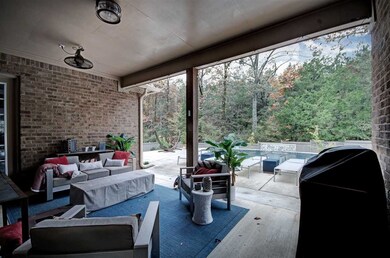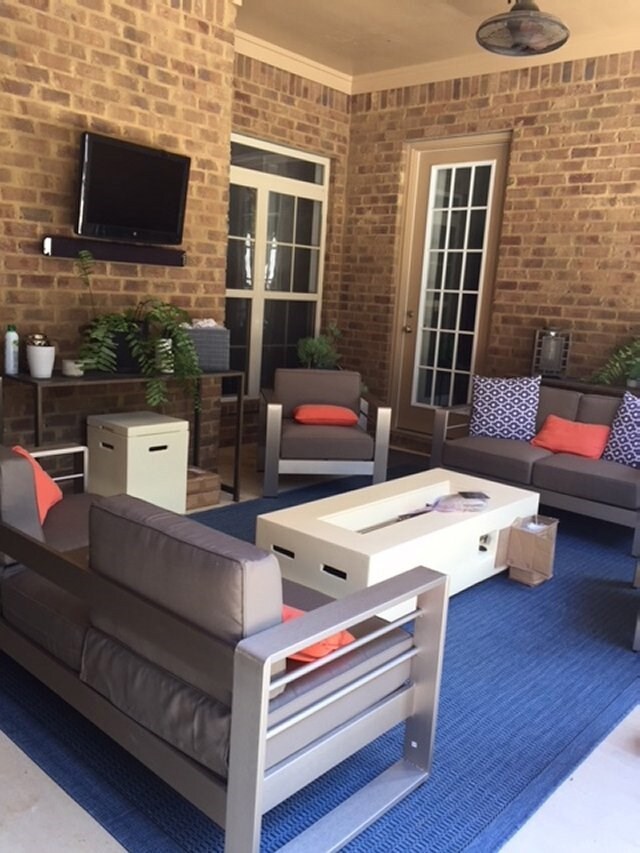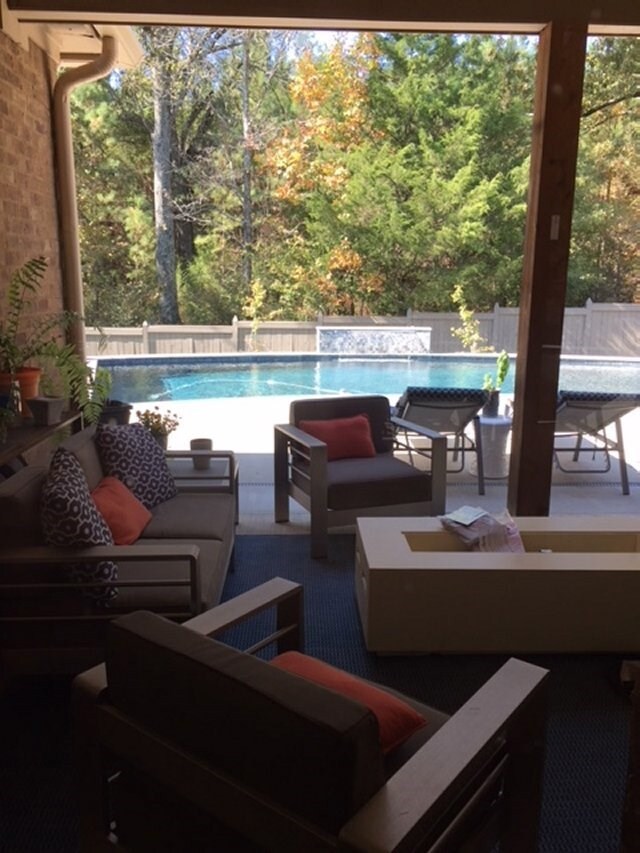
128 Dunleith Way Clinton, MS 39056
Highlights
- In Ground Pool
- Clubhouse
- Wood Flooring
- Clinton Park Elementary School Rated A
- Multiple Fireplaces
- Acadian Style Architecture
About This Home
As of July 2023BEAUTIFUL CUSTOM BUILT HOME WITH POOL: Features include: foyer, formal dining, spacious great room with fireplace, gourmet kitchen with island, stainless appliances, gas cook-top, pantry, bar area with wine cooler, keeping room with fireplace and built-ins, HUGE master suite with windows looking out at pool area, luxurious master bath with double vanities, jacuzzi tub, large tiled shower, and walk-in closet with built-ins, 2 good size secondary bedrooms share a bath, mother-in law suite with private bath and walk-in closet, and office. Outside is large covered area overlooking gorgeous salt water pool, lush landscaping, privacy fence with boat parking, 2 car garage with 9x13 heated and cooled storage area. Call your agent today for your private tour.
Last Buyer's Agent
Tammy Nutt
Century 21 Prestige
Home Details
Home Type
- Single Family
Est. Annual Taxes
- $5,547
Year Built
- Built in 2014
HOA Fees
- $50 Monthly HOA Fees
Parking
- 2 Car Attached Garage
- Garage Door Opener
Home Design
- Acadian Style Architecture
- Brick Exterior Construction
- Slab Foundation
- Architectural Shingle Roof
Interior Spaces
- 3,061 Sq Ft Home
- 1-Story Property
- Dry Bar
- High Ceiling
- Ceiling Fan
- Multiple Fireplaces
- Insulated Windows
- Entrance Foyer
- Home Security System
Kitchen
- Gas Oven
- Gas Cooktop
- Recirculated Exhaust Fan
- Microwave
- Ice Maker
- Dishwasher
- Wine Cooler
- Disposal
Flooring
- Wood
- Tile
Bedrooms and Bathrooms
- 4 Bedrooms
- Walk-In Closet
- Double Vanity
Pool
- In Ground Pool
- Saltwater Pool
Schools
- Clinton Middle School
- Clinton High School
Utilities
- Central Heating and Cooling System
- Heating System Uses Natural Gas
- Tankless Water Heater
- Cable TV Available
Additional Features
- Patio
- Wood Fence
Listing and Financial Details
- Assessor Parcel Number 2980-208-515
Community Details
Overview
- Association fees include accounting/legal, insurance, management, pool service
- Oakhurst Subdivision
Amenities
- Clubhouse
Recreation
- Tennis Courts
- Community Pool
Map
Home Values in the Area
Average Home Value in this Area
Property History
| Date | Event | Price | Change | Sq Ft Price |
|---|---|---|---|---|
| 07/25/2023 07/25/23 | Sold | -- | -- | -- |
| 06/20/2023 06/20/23 | Pending | -- | -- | -- |
| 06/18/2023 06/18/23 | For Sale | $489,900 | +15.3% | $160 / Sq Ft |
| 06/07/2019 06/07/19 | Sold | -- | -- | -- |
| 04/10/2019 04/10/19 | Pending | -- | -- | -- |
| 11/13/2018 11/13/18 | For Sale | $425,000 | -- | $139 / Sq Ft |
Tax History
| Year | Tax Paid | Tax Assessment Tax Assessment Total Assessment is a certain percentage of the fair market value that is determined by local assessors to be the total taxable value of land and additions on the property. | Land | Improvement |
|---|---|---|---|---|
| 2024 | $5,568 | $38,225 | $6,500 | $31,725 |
| 2023 | $5,568 | $38,225 | $6,500 | $31,725 |
| 2022 | $5,811 | $38,225 | $6,500 | $31,725 |
| 2021 | $5,511 | $38,225 | $6,500 | $31,725 |
| 2020 | $5,430 | $37,964 | $6,500 | $31,464 |
| 2019 | $5,547 | $37,964 | $6,500 | $31,464 |
| 2018 | $8,077 | $54,395 | $9,750 | $44,645 |
| 2017 | $7,765 | $54,395 | $9,750 | $44,645 |
| 2016 | $7,765 | $54,395 | $9,750 | $44,645 |
| 2015 | $7,611 | $53,541 | $9,750 | $43,791 |
| 2014 | $7,611 | $53,541 | $9,750 | $43,791 |
Mortgage History
| Date | Status | Loan Amount | Loan Type |
|---|---|---|---|
| Open | $155,000 | Stand Alone Refi Refinance Of Original Loan |
Deed History
| Date | Type | Sale Price | Title Company |
|---|---|---|---|
| Warranty Deed | -- | -- |
Similar Homes in Clinton, MS
Source: MLS United
MLS Number: 1314599
APN: 2980-0208-515
- 101 Ashton Place
- 103 Ashton Place
- 208 Grand Oak Blvd
- 200 Oakmont Dr
- 110 Country Cove Dr
- 105 Cambridge Cove
- 105 Lauren Ln
- 1800 Clinton Raymond Rd
- 0 Moselle Dr Unit 4041625
- 207 Concord Dr
- 121 Rockbridge Cir
- 114 Rockbridge Crossing
- 309 Monterey Dr
- 127 Salus Bend
- 131 Salus Bend
- 129 Salus Bend
- 136 Rockbridge Crossing
- 300 Monterey Dr
- 303 Monterey Dr
- 114 Countrywood Cir

