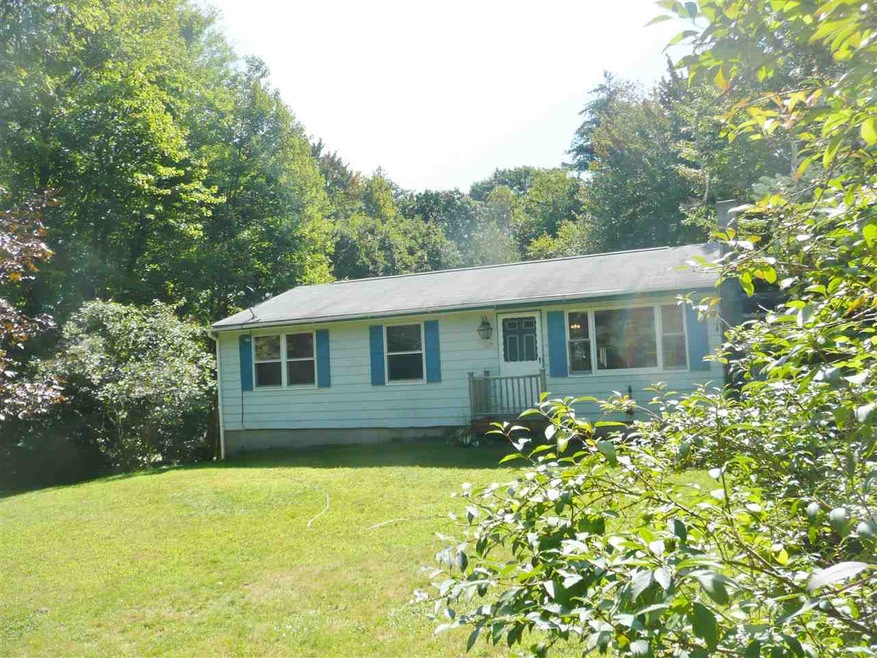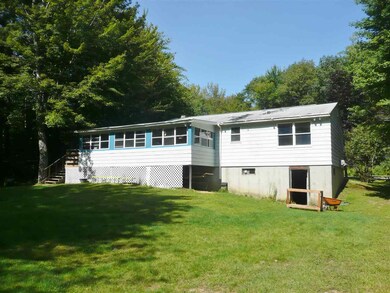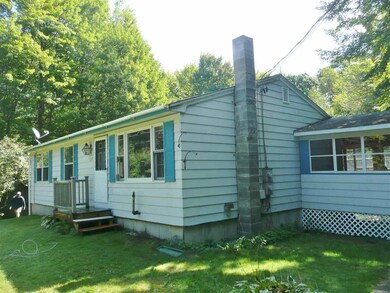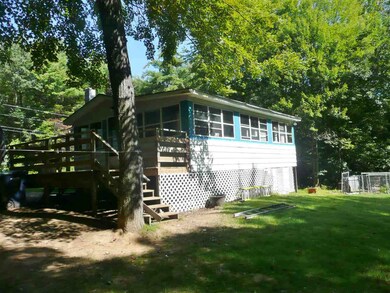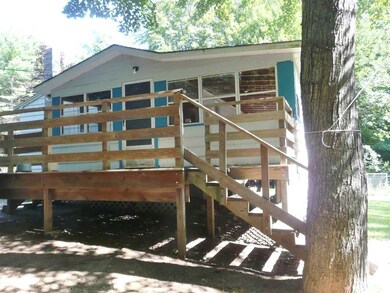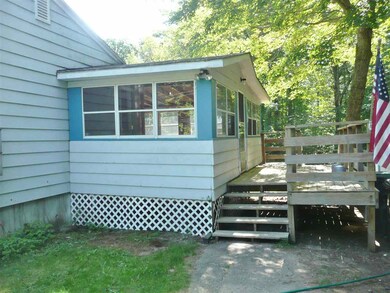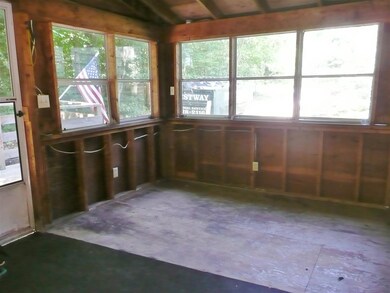
128 Dunlop Dr Tilton, NH 03276
Tilton NeighborhoodEstimated Value: $380,542 - $416,000
Highlights
- RV Access or Parking
- Countryside Views
- Wooded Lot
- 2.1 Acre Lot
- Deck
- Attic
About This Home
As of December 2017$15,000 PRICE REDUCTION. No more up and down the stairs, this three bedroom house offers one-story living. Open concept Kitchen-Dining - a great hub for the family. Full walk out daylight basement, has lots of potential for further expansion and it has a workshop where you can improve the property. At the moment there is a bedroom that is almost finished in the basement. There is a great wrap around sun porch that also could be turned into living space. There are two sheds in the backyard and a kennel. Lots of privacy can be enjoyed in this property, that was built on two lots, one of them runs all the way to the corner. At this price this home should fly of the market, as it hits the websites.
Last Agent to Sell the Property
Coldwell Banker Realty Bedford NH Brokerage Phone: 603-625-5665 License #054614 Listed on: 09/02/2017

Home Details
Home Type
- Single Family
Est. Annual Taxes
- $3,123
Year Built
- Built in 1976
Lot Details
- 2.1 Acre Lot
- Property has an invisible fence for dogs
- Landscaped
- Level Lot
- Wooded Lot
- Garden
- Property is zoned MEDIUM
Home Design
- Concrete Foundation
- Wood Frame Construction
- Shingle Roof
Interior Spaces
- 1-Story Property
- Combination Kitchen and Dining Room
- Countryside Views
- Fire and Smoke Detector
- Electric Range
- Attic
Flooring
- Laminate
- Vinyl
Bedrooms and Bathrooms
- 3 Bedrooms
- Bathroom on Main Level
- Bathtub
Laundry
- Dryer
- Washer
Partially Finished Basement
- Walk-Out Basement
- Basement Fills Entire Space Under The House
- Connecting Stairway
- Basement Storage
- Natural lighting in basement
Parking
- 4 Car Parking Spaces
- Gravel Driveway
- On-Site Parking
- RV Access or Parking
Accessible Home Design
- Visitor Bathroom
- Accessible Common Area
- Kitchen has a 60 inch turning radius
- Hard or Low Nap Flooring
- Accessible Parking
Outdoor Features
- Deck
- Enclosed patio or porch
- Shed
Schools
- Southwick Elementary School
- Winnisquam Regional Middle Sch
- Winnisquam Regional High Sch
Utilities
- Hot Water Heating System
- Heating System Uses Oil
- 200+ Amp Service
- Drilled Well
- Electric Water Heater
- Septic Tank
- Private Sewer
- Leach Field
- High Speed Internet
Listing and Financial Details
- Legal Lot and Block 75 / 30
Ownership History
Purchase Details
Home Financials for this Owner
Home Financials are based on the most recent Mortgage that was taken out on this home.Purchase Details
Home Financials for this Owner
Home Financials are based on the most recent Mortgage that was taken out on this home.Purchase Details
Home Financials for this Owner
Home Financials are based on the most recent Mortgage that was taken out on this home.Similar Homes in the area
Home Values in the Area
Average Home Value in this Area
Purchase History
| Date | Buyer | Sale Price | Title Company |
|---|---|---|---|
| Labella Loretta M | $168,533 | -- | |
| Gadd Jarrod M | $133,133 | -- | |
| Wood Mary | $85,000 | -- |
Mortgage History
| Date | Status | Borrower | Loan Amount |
|---|---|---|---|
| Open | Labelle Loretta M | $226,902 | |
| Closed | Labelle Loretta M | $8,442 | |
| Closed | Labella Loretta M | $165,447 | |
| Closed | Labelle Loretta M | $165,447 | |
| Previous Owner | Gadd Jarrod M | $126,445 | |
| Previous Owner | Wood Mary | $68,000 |
Property History
| Date | Event | Price | Change | Sq Ft Price |
|---|---|---|---|---|
| 12/29/2017 12/29/17 | Sold | $168,500 | +5.3% | $162 / Sq Ft |
| 11/20/2017 11/20/17 | Price Changed | $160,000 | -8.6% | $154 / Sq Ft |
| 09/02/2017 09/02/17 | For Sale | $175,000 | +31.5% | $168 / Sq Ft |
| 02/05/2015 02/05/15 | Sold | $133,100 | -4.9% | $128 / Sq Ft |
| 01/07/2015 01/07/15 | Pending | -- | -- | -- |
| 12/03/2014 12/03/14 | For Sale | $139,900 | -- | $135 / Sq Ft |
Tax History Compared to Growth
Tax History
| Year | Tax Paid | Tax Assessment Tax Assessment Total Assessment is a certain percentage of the fair market value that is determined by local assessors to be the total taxable value of land and additions on the property. | Land | Improvement |
|---|---|---|---|---|
| 2024 | $3,346 | $309,800 | $126,200 | $183,600 |
| 2023 | $3,391 | $191,500 | $79,700 | $111,800 |
| 2022 | $3,055 | $190,100 | $79,700 | $110,400 |
| 2021 | $3,110 | $190,100 | $79,700 | $110,400 |
| 2020 | $3,321 | $179,800 | $79,700 | $100,100 |
| 2019 | $3,526 | $179,800 | $79,700 | $100,100 |
| 2018 | $3,410 | $137,700 | $51,200 | $86,500 |
| 2017 | $3,511 | $137,700 | $51,200 | $86,500 |
| 2016 | $3,123 | $150,700 | $51,200 | $99,500 |
| 2015 | $3,462 | $150,700 | $51,200 | $99,500 |
| 2014 | $3,000 | $150,700 | $51,200 | $99,500 |
| 2013 | $2,928 | $160,000 | $60,700 | $99,300 |
| 2012 | $2,920 | $160,000 | $60,700 | $99,300 |
Agents Affiliated with this Home
-
Ofe Polack

Seller's Agent in 2017
Ofe Polack
Coldwell Banker Realty Bedford NH
(603) 496-2423
2 in this area
96 Total Sales
-
Maria Laycox

Buyer's Agent in 2017
Maria Laycox
BHHS Verani Concord
(603) 748-0307
53 Total Sales
-
Tom Hanright
T
Seller's Agent in 2015
Tom Hanright
White Water Realty Group/Franklin
(603) 455-0455
1 in this area
34 Total Sales
-
D
Buyer's Agent in 2015
Doug Canney
Classic Homes Realty, LLC
Map
Source: PrimeMLS
MLS Number: 4656982
APN: TILT-000005R-000022
- 128 Dunlop Dr
- 120 Dunlop Dr
- 33 Dunlop Dr
- 107 Dunlop Dr
- 4 Simmons Ct
- 24 Dunlop Dr
- 116 Dunlop Dr
- 112 Lancaster Hill Rd
- 39 Dunlop Dr
- 18 Dunlop Dr
- 99 Dunlop Dr
- 42 Dunlop Dr
- 10 Dunlop Dr
- 110 Dunlop Dr
- 122 Lancaster Hill Rd
- 102 Lancaster Hill Rd
- 46 Dunlop Dr
- 12 Simmons Ct
- 128 Lancaster Hill Rd
- 114 Dunlop Dr
