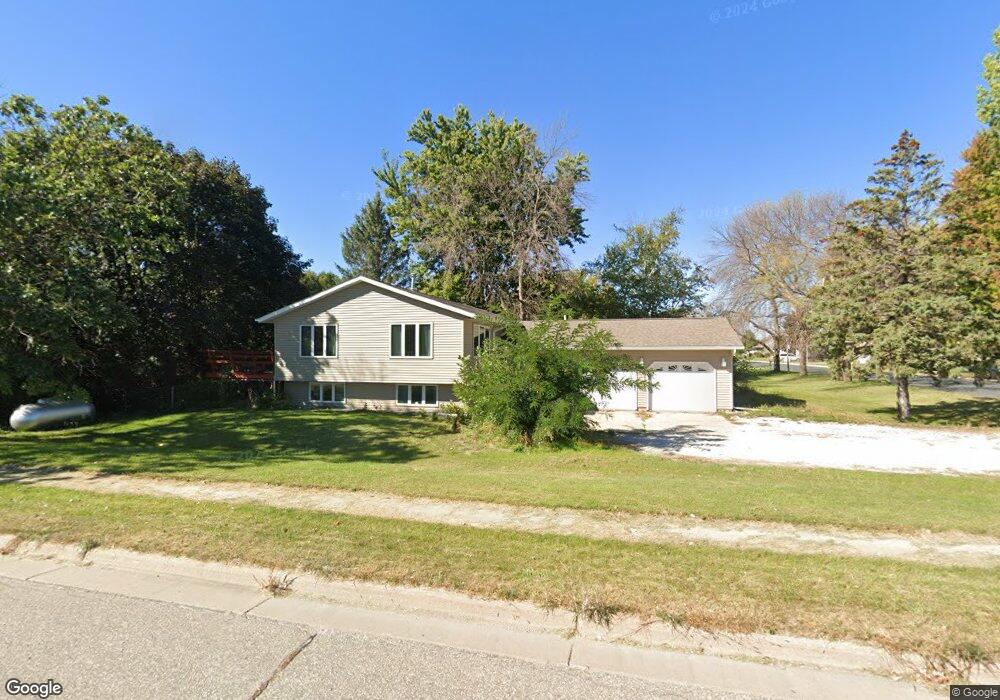128 E Fairview St Spring Valley, MN 55975
Estimated Value: $241,339 - $312,000
3
Beds
2
Baths
2,008
Sq Ft
$140/Sq Ft
Est. Value
About This Home
This home is located at 128 E Fairview St, Spring Valley, MN 55975 and is currently estimated at $280,585, approximately $139 per square foot. 128 E Fairview St is a home located in Fillmore County with nearby schools including Kingsland Elementary School, Kingsland Middle School, and Kingsland Junior/Senior High School.
Ownership History
Date
Name
Owned For
Owner Type
Purchase Details
Closed on
Jun 25, 2021
Sold by
Kostek Christopher and Kostek Sara J
Bought by
Stetson James and Stetson John
Current Estimated Value
Purchase Details
Closed on
Apr 22, 2019
Sold by
Cornell Craig Craig
Bought by
Kostek Sara Sara
Home Financials for this Owner
Home Financials are based on the most recent Mortgage that was taken out on this home.
Original Mortgage
$175,000
Interest Rate
4.17%
Create a Home Valuation Report for This Property
The Home Valuation Report is an in-depth analysis detailing your home's value as well as a comparison with similar homes in the area
Purchase History
| Date | Buyer | Sale Price | Title Company |
|---|---|---|---|
| Stetson James | $244,000 | None Available | |
| Kostek Sara Sara | $175,000 | -- |
Source: Public Records
Mortgage History
| Date | Status | Borrower | Loan Amount |
|---|---|---|---|
| Previous Owner | Kostek Sara Sara | $175,000 | |
| Previous Owner | Kostek Sara Sara | -- |
Source: Public Records
Tax History
| Year | Tax Paid | Tax Assessment Tax Assessment Total Assessment is a certain percentage of the fair market value that is determined by local assessors to be the total taxable value of land and additions on the property. | Land | Improvement |
|---|---|---|---|---|
| 2025 | $3,372 | $221,700 | $23,400 | $198,300 |
| 2024 | $3,372 | $202,400 | $23,400 | $179,000 |
| 2023 | $2,410 | $202,400 | $23,400 | $179,000 |
| 2022 | $2,410 | $170,700 | $23,400 | $147,300 |
| 2021 | $2,410 | $152,000 | $15,800 | $136,200 |
| 2020 | $2,490 | $152,000 | $15,800 | $136,200 |
| 2019 | $2,036 | $138,600 | $15,800 | $122,800 |
| 2018 | -- | $138,600 | $15,800 | $122,800 |
| 2017 | -- | $120,500 | $15,800 | $104,700 |
| 2016 | $1,502 | $117,500 | $15,800 | $101,700 |
| 2015 | $1,500 | $89,600 | $12,215 | $77,385 |
| 2014 | $1,500 | $84,900 | $12,020 | $72,880 |
| 2013 | $1,500 | $89,000 | $12,196 | $76,804 |
Source: Public Records
Map
Nearby Homes
- 712 Memorial Dr
- 528 N Broadway St
- 501 Maple Lane Ave
- 321 N Section Ave
- 309 Center Ave
- 313 N Hudson Ave
- 209 N Section Ave
- XXX 256th St
- xxx Highway 63
- 79275 267th St
- 78946 280th St
- 204 Diamond Ct
- 203 Diamond Ct
- 205 Diamond Ct
- 206 Diamond Ct
- 114 Fillmore St E
- 200 Diamond Ct
- 15151 304th St
- TBD Harrison Ave NE
- 16416 County 14
- 101 W Fairview St
- 117 Jones St
- 120 E Fairview St
- 129 E Fairview St
- 125 E Fairview St
- 125 125 Fairview-Street-e
- 116 E Fairview St
- 113 Jones St
- 121 E Fairview St
- 121 121 Fairview-Street-e
- 112 E Fairview St
- 23722 County 1
- 802 N Section Ave
- 109 Jones St
- 112 Jones St
- 108 E Fairview St
- 109 E Fairview St
- 108 Jones St
- 105 Jones St
- 104 E Fairview St
Your Personal Tour Guide
Ask me questions while you tour the home.
