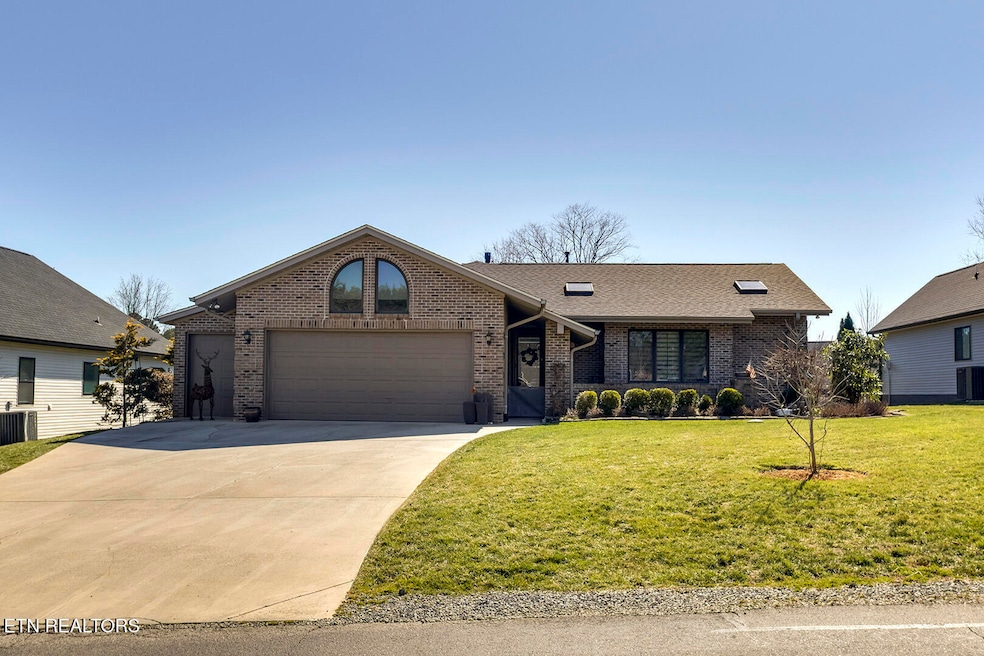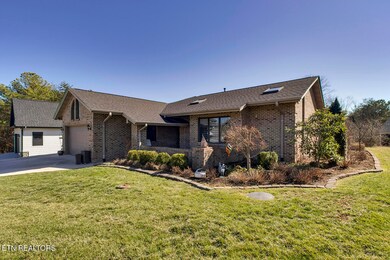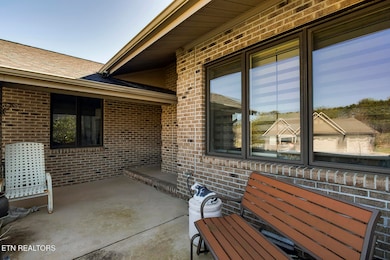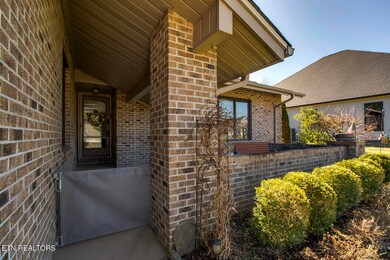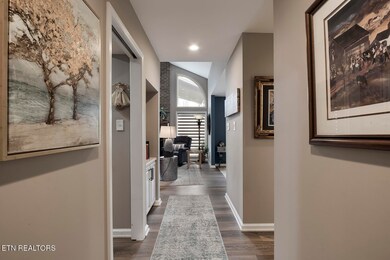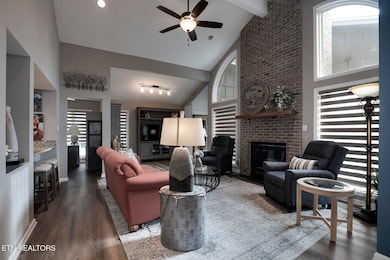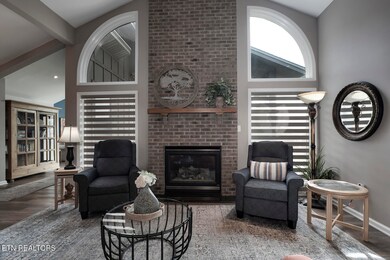
128 Elokwa Way Loudon, TN 37774
Tellico Village NeighborhoodHighlights
- Boat Ramp
- Fitness Center
- Community Lake
- Golf Course Community
- Countryside Views
- Clubhouse
About This Home
As of May 2025Beautifully updated all-brick ranch home in the desirable Tellico Village. This home is the epitome of indoor/outdoor living. Offering 2 bedrooms, 2 bathrooms, an oversized garage with a golf cart garage, and an amazing backyard.As you step inside, you're welcomed by an open floor plan that features vaulted ceilings, luxury vinyl plank flooring, and an abundance of natural light. The living room boasts floor-to-ceiling windows and a stunning gas brick fireplace, providing the perfect setting for cozy evenings. The spacious galley kitchen is equipped with granite countertops and updated appliances. The master suite and additional bedroom are generously sized, and both have custom closet systems. The master bathroom and guest bathroom were recently updated in 2020 and feature high ceilings, beautifully tiled showers, and large skylights. You'll love the outdoor space, with a gorgeous, covered, flagstone patio surrounded by professional landscaping, and two soothing fountains. The covered patio features a remote-control large sunscreen to block the afternoon western exposure sun. Bonus is a hot tub off of the master bedroom. And the fenced in yard is perfect for your furry companion.The oversized two car garage has room for your golf cart, could be used as a workshop or storage.Tellico Village is a vibrant and welcoming community that offers ample opportunities to connect with neighbors who often feel like family.Square footage is approximate, Buyers to verify!
Last Agent to Sell the Property
BHHS Lakeside Realty License #310850 Listed on: 02/25/2025

Home Details
Home Type
- Single Family
Est. Annual Taxes
- $1,079
Year Built
- Built in 1999
Lot Details
- 9,583 Sq Ft Lot
- Level Lot
- Irregular Lot
HOA Fees
- $182 Monthly HOA Fees
Parking
- 2 Car Attached Garage
- Parking Available
- Garage Door Opener
Home Design
- Traditional Architecture
- Brick Exterior Construction
- Block Foundation
- Frame Construction
Interior Spaces
- 1,720 Sq Ft Home
- Wet Bar
- Cathedral Ceiling
- Ceiling Fan
- Gas Log Fireplace
- Brick Fireplace
- <<energyStarQualifiedWindowsToken>>
- Vinyl Clad Windows
- Breakfast Room
- Formal Dining Room
- Storage
- Countryside Views
- Crawl Space
- Fire and Smoke Detector
Kitchen
- Breakfast Bar
- <<selfCleaningOvenToken>>
- Range<<rangeHoodToken>>
- <<microwave>>
- Dishwasher
- Disposal
Flooring
- Wood
- Tile
- Vinyl
Bedrooms and Bathrooms
- 2 Bedrooms
- Primary Bedroom on Main
- Split Bedroom Floorplan
- Walk-In Closet
- 2 Full Bathrooms
- Walk-in Shower
Laundry
- Laundry Room
- Dryer
- Washer
Outdoor Features
- Covered patio or porch
Utilities
- Zoned Heating and Cooling System
- Heat Pump System
- Internet Available
Listing and Financial Details
- Assessor Parcel Number 058L H 016.00
- Tax Block 7
Community Details
Overview
- Association fees include fire protection, some amenities
- Toqua Coves Subdivision
- Mandatory home owners association
- Community Lake
Amenities
- Picnic Area
- Clubhouse
Recreation
- Boat Ramp
- Boat Dock
- Golf Course Community
- Tennis Courts
- Recreation Facilities
- Community Playground
- Fitness Center
- Community Pool
- Putting Green
Ownership History
Purchase Details
Home Financials for this Owner
Home Financials are based on the most recent Mortgage that was taken out on this home.Purchase Details
Home Financials for this Owner
Home Financials are based on the most recent Mortgage that was taken out on this home.Purchase Details
Home Financials for this Owner
Home Financials are based on the most recent Mortgage that was taken out on this home.Purchase Details
Home Financials for this Owner
Home Financials are based on the most recent Mortgage that was taken out on this home.Purchase Details
Home Financials for this Owner
Home Financials are based on the most recent Mortgage that was taken out on this home.Purchase Details
Purchase Details
Purchase Details
Similar Homes in Loudon, TN
Home Values in the Area
Average Home Value in this Area
Purchase History
| Date | Type | Sale Price | Title Company |
|---|---|---|---|
| Warranty Deed | $454,000 | Tellico Title Services | |
| Warranty Deed | $432,000 | Southeast Title & Escrow | |
| Warranty Deed | $240,000 | Tellico Title Services Inc | |
| Warranty Deed | $230,000 | Tellico Title Service Inc | |
| Deed | $159,950 | -- | |
| Warranty Deed | $148,700 | -- | |
| Warranty Deed | $8,500 | -- | |
| Warranty Deed | $8,500 | -- |
Mortgage History
| Date | Status | Loan Amount | Loan Type |
|---|---|---|---|
| Open | $454,000 | VA | |
| Previous Owner | $219,000 | New Conventional | |
| Previous Owner | $38,000 | Commercial | |
| Previous Owner | $22,000 | Commercial | |
| Previous Owner | $115,250 | Commercial | |
| Previous Owner | $127,960 | No Value Available | |
| Previous Owner | $69,220 | No Value Available |
Property History
| Date | Event | Price | Change | Sq Ft Price |
|---|---|---|---|---|
| 05/13/2025 05/13/25 | Sold | $454,000 | -5.2% | $264 / Sq Ft |
| 03/07/2025 03/07/25 | Pending | -- | -- | -- |
| 02/25/2025 02/25/25 | For Sale | $479,000 | +10.9% | $278 / Sq Ft |
| 12/12/2022 12/12/22 | Sold | $432,000 | +3.1% | $253 / Sq Ft |
| 11/09/2022 11/09/22 | Pending | -- | -- | -- |
| 11/08/2022 11/08/22 | For Sale | $419,000 | +74.6% | $245 / Sq Ft |
| 11/26/2018 11/26/18 | Sold | $240,000 | +4.3% | $163 / Sq Ft |
| 11/06/2017 11/06/17 | Sold | $230,000 | -- | $156 / Sq Ft |
Tax History Compared to Growth
Tax History
| Year | Tax Paid | Tax Assessment Tax Assessment Total Assessment is a certain percentage of the fair market value that is determined by local assessors to be the total taxable value of land and additions on the property. | Land | Improvement |
|---|---|---|---|---|
| 2023 | $1,079 | $71,050 | $0 | $0 |
| 2022 | $1,079 | $71,050 | $2,500 | $68,550 |
| 2021 | $1,079 | $71,050 | $2,500 | $68,550 |
| 2020 | $890 | $71,050 | $2,500 | $68,550 |
| 2019 | $890 | $49,350 | $1,875 | $47,475 |
| 2018 | $890 | $49,350 | $1,875 | $47,475 |
| 2017 | $812 | $49,350 | $1,875 | $47,475 |
| 2016 | $839 | $45,150 | $2,500 | $42,650 |
| 2015 | $839 | $45,150 | $2,500 | $42,650 |
| 2014 | $839 | $45,150 | $2,500 | $42,650 |
Agents Affiliated with this Home
-
Bill Cooley
B
Seller's Agent in 2025
Bill Cooley
BHHS Lakeside Realty
(865) 599-9457
170 in this area
209 Total Sales
-
Gwen Gavin
G
Seller Co-Listing Agent in 2025
Gwen Gavin
BHHS Lakeside Realty
(702) 203-8318
16 in this area
23 Total Sales
-
Barry Corle
B
Buyer's Agent in 2025
Barry Corle
BHHS Lakeside Realty
(865) 458-9600
26 in this area
31 Total Sales
-
Billy Houston

Seller's Agent in 2022
Billy Houston
Billy Houston Group, Realty Executives
(865) 577-7653
9 in this area
550 Total Sales
-
Brittani Clements
B
Seller's Agent in 2018
Brittani Clements
Smoky Mountain Realty
(865) 386-8309
8 Total Sales
-
J
Buyer's Agent in 2018
Jeff Farruggia
Re/Max At The Lakes
Map
Source: East Tennessee REALTORS® MLS
MLS Number: 1291078
APN: 058L-H-016.00
- 126 Elokwa Way
- 134 Elokwa Way
- 118 Elokwa Way
- 140 Elokwa Way
- 112 Amohi Way
- 316 Paoli Trace
- 302 Paoli Trace
- 148 Elokwa Way
- 204 Choowa Trace
- 207 Oligi Cir
- 315 Agoli Ln
- 163 Elokwa Way
- 301 Uhdali Place
- 303 Uhdali Place
- 306 Uhdali Place
- 142 Amohi Way
- 320 Oostanali Cir
- 324 Oostanali Cir
- 105 Chanusi Way
- 217 Daksi Ln
