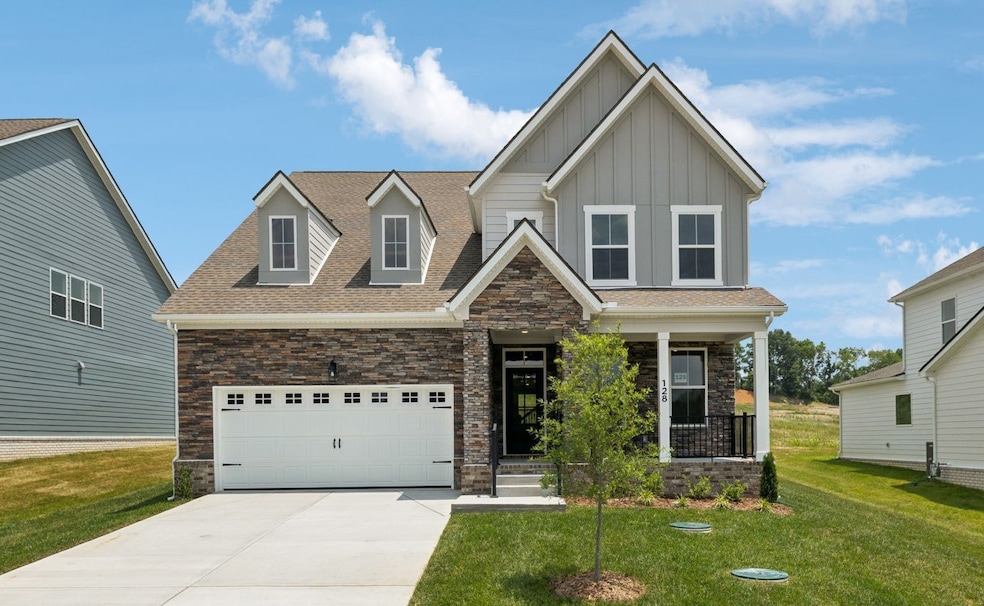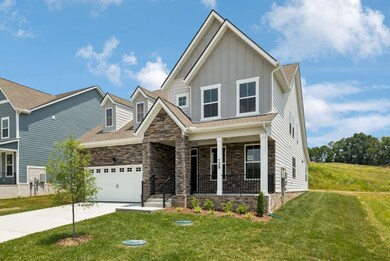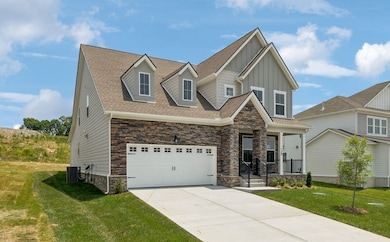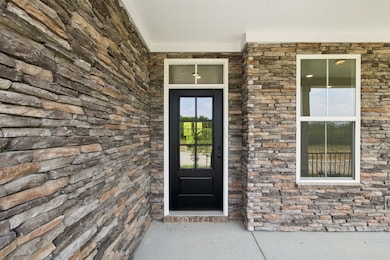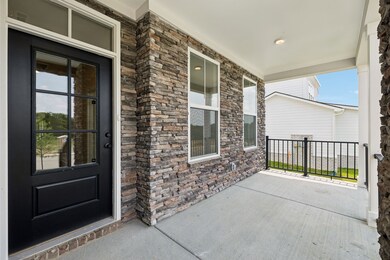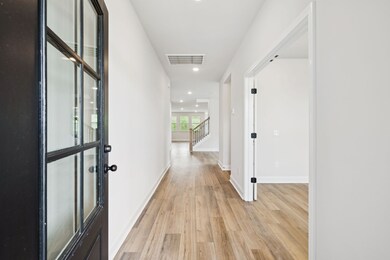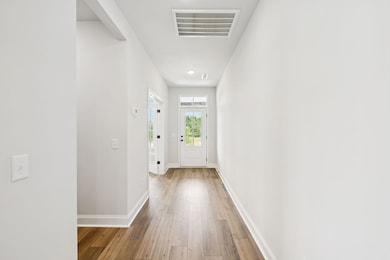
128 Emeline Way Mt. Juliet, TN 37122
Estimated payment $4,019/month
Highlights
- Separate Formal Living Room
- Community Pool
- Porch
- West Elementary School Rated A-
- Double Oven
- 2 Car Attached Garage
About This Home
MOVE IN READY! Flex cash available with participating lender! See agent for details. Terms and conditions apply.* This exquisite Winters floorplan by Ashton Woods Homes features 4 bedrooms and 3.5 bathrooms across 3,104 sq ft of thoughtfully designed living space. The main level is highlighted by a spacious primary bedroom with an en-suite bathroom, complete with a large shower and a luxurious tub. The home also offers a formal dining area, a powder bathroom for guests, a large laundry room, and a private study with French doors on the main level. The gourmet kitchen showcases quartz countertops and high-end finishes, ideal for culinary enthusiasts. Upstairs, you'll find a versatile loft and an additional unfinished storage space. Situated on a generous homesite, this home offers unmatched privacy and comfort in a peaceful setting. Community pool, playground and walking trail coming soon!
Listing Agent
Ashton Nashville Residential Brokerage Phone: 6159970964 License #343604 Listed on: 07/01/2025

Co-Listing Agent
Ashton Nashville Residential Brokerage Phone: 6159970964 License #312385
Open House Schedule
-
Monday, July 14, 20252:00 to 5:00 pm7/14/2025 2:00:00 PM +00:007/14/2025 5:00:00 PM +00:00For access to this home, please stop by the Ashton Woods model home at Willow Landing located at 102 Emeline WayAdd to Calendar
-
Tuesday, July 15, 202510:00 am to 5:00 pm7/15/2025 10:00:00 AM +00:007/15/2025 5:00:00 PM +00:00Call/text McClain Ziegler at 615-997-0964 for access to this home or stop by our Willow Landing model home at 102 Emeline WayAdd to Calendar
Home Details
Home Type
- Single Family
Est. Annual Taxes
- $3,293
Year Built
- Built in 2025
Lot Details
- 9,583 Sq Ft Lot
- Lot Dimensions are 65x150
- Level Lot
HOA Fees
- $100 Monthly HOA Fees
Parking
- 2 Car Attached Garage
- Driveway
Home Design
- Brick Exterior Construction
- Slab Foundation
- Asphalt Roof
- Stone Siding
Interior Spaces
- 3,103 Sq Ft Home
- Property has 2 Levels
- ENERGY STAR Qualified Windows
- Separate Formal Living Room
- Interior Storage Closet
- Fire and Smoke Detector
Kitchen
- Double Oven
- Microwave
- Dishwasher
- Disposal
Flooring
- Carpet
- Tile
- Vinyl
Bedrooms and Bathrooms
- 4 Bedrooms | 1 Main Level Bedroom
- Walk-In Closet
Outdoor Features
- Patio
- Porch
Schools
- West Elementary School
- West Wilson Middle School
- Mt. Juliet High School
Utilities
- Ducts Professionally Air-Sealed
- Central Heating
- Floor Furnace
- Heating System Uses Natural Gas
- STEP System includes septic tank and pump
Listing and Financial Details
- Tax Lot 125
Community Details
Overview
- $350 One-Time Secondary Association Fee
- Association fees include ground maintenance, recreation facilities
- Willow Landing Subdivision
Recreation
- Community Playground
- Community Pool
- Trails
Map
Home Values in the Area
Average Home Value in this Area
Property History
| Date | Event | Price | Change | Sq Ft Price |
|---|---|---|---|---|
| 07/01/2025 07/01/25 | For Sale | $659,995 | -- | $213 / Sq Ft |
Similar Homes in the area
Source: Realtracs
MLS Number: 2926177
- 126 Emeline Way
- 124 Emeline Way
- 130 Emeline Way
- 132 Emeline Way
- 120 Emeline Way
- 134 Emeline Way
- 112 Emeline Way
- 110 Emeline Way
- 142 Emeline Way
- 108 Emeline Way
- 144 Emeline Way
- 106 Emeline Way
- 148 Emeline Way
- 154 Emeline Way
- 156 Emeline Way
- 0 Canterbury Trail
- 603 Canterbury Trail
- 1326 Harmony Hill Ln
- 913 Cooks Rd
- 1 Cooks Rd
